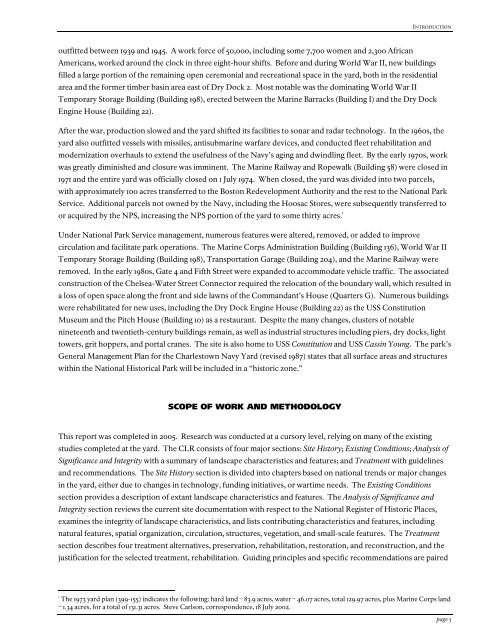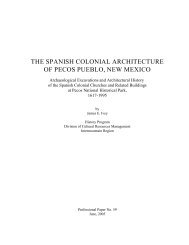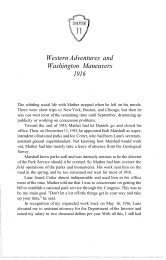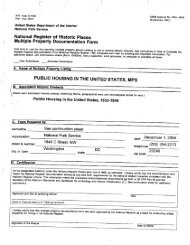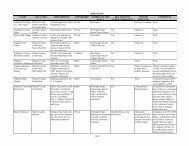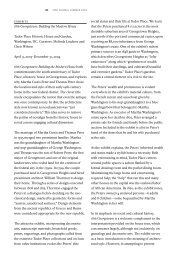Cultural Landscape Report for Charlestown Navy Yard, Boston
Cultural Landscape Report for Charlestown Navy Yard, Boston
Cultural Landscape Report for Charlestown Navy Yard, Boston
You also want an ePaper? Increase the reach of your titles
YUMPU automatically turns print PDFs into web optimized ePapers that Google loves.
INTRODUCTION<br />
outfitted between 1939 and 1945. A work <strong>for</strong>ce of 50,000, including some 7,700 women and 2,300 African<br />
Americans, worked around the clock in three eight-hour shifts. Be<strong>for</strong>e and during World War II, new buildings<br />
filled a large portion of the remaining open ceremonial and recreational space in the yard, both in the residential<br />
area and the <strong>for</strong>mer timber basin area east of Dry Dock 2. Most notable was the dominating World War II<br />
Temporary Storage Building (Building 198), erected between the Marine Barracks (Building I) and the Dry Dock<br />
Engine House (Building 22).<br />
After the war, production slowed and the yard shifted its facilities to sonar and radar technology. In the 1960s, the<br />
yard also outfitted vessels with missiles, antisubmarine warfare devices, and conducted fleet rehabilitation and<br />
modernization overhauls to extend the usefulness of the <strong>Navy</strong>’s aging and dwindling fleet. By the early 1970s, work<br />
was greatly diminished and closure was imminent. The Marine Railway and Ropewalk (Building 58) were closed in<br />
1971 and the entire yard was officially closed on 1 July 1974. When closed, the yard was divided into two parcels,<br />
with approximately 100 acres transferred to the <strong>Boston</strong> Redevelopment Authority and the rest to the National Park<br />
Service. Additional parcels not owned by the <strong>Navy</strong>, including the Hoosac Stores, were subsequently transferred to<br />
or acquired by the NPS, increasing the NPS portion of the yard to some thirty acres. 1<br />
Under National Park Service management, numerous features were altered, removed, or added to improve<br />
circulation and facilitate park operations. The Marine Corps Administration Building (Building 136), World War II<br />
Temporary Storage Building (Building 198), Transportation Garage (Building 204), and the Marine Railway were<br />
removed. In the early 1980s, Gate 4 and Fifth Street were expanded to accommodate vehicle traffic. The associated<br />
construction of the Chelsea-Water Street Connector required the relocation of the boundary wall, which resulted in<br />
a loss of open space along the front and side lawns of the Commandant’s House (Quarters G). Numerous buildings<br />
were rehabilitated <strong>for</strong> new uses, including the Dry Dock Engine House (Building 22) as the USS Constitution<br />
Museum and the Pitch House (Building 10) as a restaurant. Despite the many changes, clusters of notable<br />
nineteenth and twentieth-century buildings remain, as well as industrial structures including piers, dry docks, light<br />
towers, grit hoppers, and portal cranes. The site is also home to USS Constitution and USS Cassin Young. The park’s<br />
General Management Plan <strong>for</strong> the <strong>Charlestown</strong> <strong>Navy</strong> <strong>Yard</strong> (revised 1987) states that all surface areas and structures<br />
within the National Historical Park will be included in a “historic zone.”<br />
SCOPE OF WORK AND METHODOLOGY<br />
This report was completed in 2005. Research was conducted at a cursory level, relying on many of the existing<br />
studies completed at the yard. The CLR consists of four major sections: Site History; Existing Conditions; Analysis of<br />
Significance and Integrity with a summary of landscape characteristics and features; and Treatment with guidelines<br />
and recommendations. The Site History section is divided into chapters based on national trends or major changes<br />
in the yard, either due to changes in technology, funding initiatives, or wartime needs. The Existing Conditions<br />
section provides a description of extant landscape characteristics and features. The Analysis of Significance and<br />
Integrity section reviews the current site documentation with respect to the National Register of Historic Places,<br />
examines the integrity of landscape characteristics, and lists contributing characteristics and features, including<br />
natural features, spatial organization, circulation, structures, vegetation, and small-scale features. The Treatment<br />
section describes four treatment alternatives, preservation, rehabilitation, restoration, and reconstruction, and the<br />
justification <strong>for</strong> the selected treatment, rehabilitation. Guiding principles and specific recommendations are paired<br />
1<br />
The 1973 yard plan (399-155) indicates the following: hard land – 83.9 acres, water – 46.07 acres, total 129.97 acres, plus Marine Corps land<br />
– 1.34 acres, <strong>for</strong> a total of 131.31 acres. Steve Carlson, correspondence, 18 July 2002.<br />
page 5


