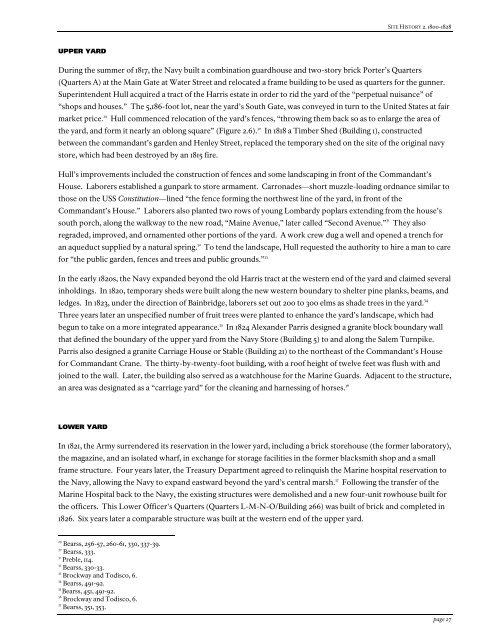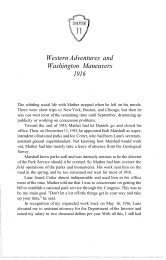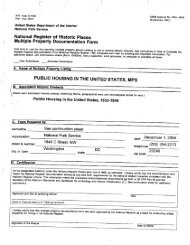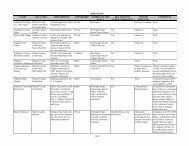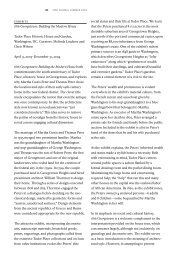Cultural Landscape Report for Charlestown Navy Yard, Boston
Cultural Landscape Report for Charlestown Navy Yard, Boston
Cultural Landscape Report for Charlestown Navy Yard, Boston
Create successful ePaper yourself
Turn your PDF publications into a flip-book with our unique Google optimized e-Paper software.
UPPER YARD<br />
SITE HISTORY 2. 1800-1828<br />
During the summer of 1817, the <strong>Navy</strong> built a combination guardhouse and two-story brick Porter’s Quarters<br />
(Quarters A) at the Main Gate at Water Street and relocated a frame building to be used as quarters <strong>for</strong> the gunner.<br />
Superintendent Hull acquired a tract of the Harris estate in order to rid the yard of the “perpetual nuisance” of<br />
“shops and houses.” The 5,186-foot lot, near the yard’s South Gate, was conveyed in turn to the United States at fair<br />
market price. 29 Hull commenced relocation of the yard’s fences, “throwing them back so as to enlarge the area of<br />
the yard, and <strong>for</strong>m it nearly an oblong square” (Figure 2.6). 30 In 1818 a Timber Shed (Building 1), constructed<br />
between the commandant’s garden and Henley Street, replaced the temporary shed on the site of the original navy<br />
store, which had been destroyed by an 1815 fire.<br />
Hull’s improvements included the construction of fences and some landscaping in front of the Commandant’s<br />
House. Laborers established a gunpark to store armament. Carronades—short muzzle-loading ordnance similar to<br />
those on the USS Constitution—lined “the fence <strong>for</strong>ming the northwest line of the yard, in front of the<br />
Commandant’s House.” Laborers also planted two rows of young Lombardy poplars extending from the house’s<br />
south porch, along the walkway to the new road, “Maine Avenue,” later called “Second Avenue.” 31 They also<br />
regraded, improved, and ornamented other portions of the yard. A work crew dug a well and opened a trench <strong>for</strong><br />
an aqueduct supplied by a natural spring. 32 To tend the landscape, Hull requested the authority to hire a man to care<br />
<strong>for</strong> “the public garden, fences and trees and public grounds.” 33<br />
In the early 1820s, the <strong>Navy</strong> expanded beyond the old Harris tract at the western end of the yard and claimed several<br />
inholdings. In 1820, temporary sheds were built along the new western boundary to shelter pine planks, beams, and<br />
ledges. In 1823, under the direction of Bainbridge, laborers set out 200 to 300 elms as shade trees in the yard. 34<br />
Three years later an unspecified number of fruit trees were planted to enhance the yard’s landscape, which had<br />
begun to take on a more integrated appearance. 35 In 1824 Alexander Parris designed a granite block boundary wall<br />
that defined the boundary of the upper yard from the <strong>Navy</strong> Store (Building 5) to and along the Salem Turnpike.<br />
Parris also designed a granite Carriage House or Stable (Building 21) to the northeast of the Commandant’s House<br />
<strong>for</strong> Commandant Crane. The thirty-by-twenty-foot building, with a roof height of twelve feet was flush with and<br />
joined to the wall. Later, the building also served as a watchhouse <strong>for</strong> the Marine Guards. Adjacent to the structure,<br />
an area was designated as a “carriage yard” <strong>for</strong> the cleaning and harnessing of horses. 36<br />
LOWER YARD<br />
In 1821, the Army surrendered its reservation in the lower yard, including a brick storehouse (the <strong>for</strong>mer laboratory),<br />
the magazine, and an isolated wharf, in exchange <strong>for</strong> storage facilities in the <strong>for</strong>mer blacksmith shop and a small<br />
frame structure. Four years later, the Treasury Department agreed to relinquish the Marine hospital reservation to<br />
the <strong>Navy</strong>, allowing the <strong>Navy</strong> to expand eastward beyond the yard’s central marsh. 37 Following the transfer of the<br />
Marine Hospital back to the <strong>Navy</strong>, the existing structures were demolished and a new four-unit rowhouse built <strong>for</strong><br />
the officers. This Lower Officer's Quarters (Quarters L-M-N-O/Building 266) was built of brick and completed in<br />
1826. Six years later a comparable structure was built at the western end of the upper yard.<br />
29<br />
Bearss, 256-57, 260-61, 330, 337-39.<br />
30<br />
Bearss, 333.<br />
31<br />
Preble, 114.<br />
32<br />
Bearss, 330-33.<br />
33<br />
Brockway and Todisco, 6.<br />
34<br />
Bearss, 491-92.<br />
35<br />
Bearss, 451, 491-92.<br />
36<br />
Brockway and Todisco, 6.<br />
37<br />
Bearss, 351, 353.<br />
page 27


