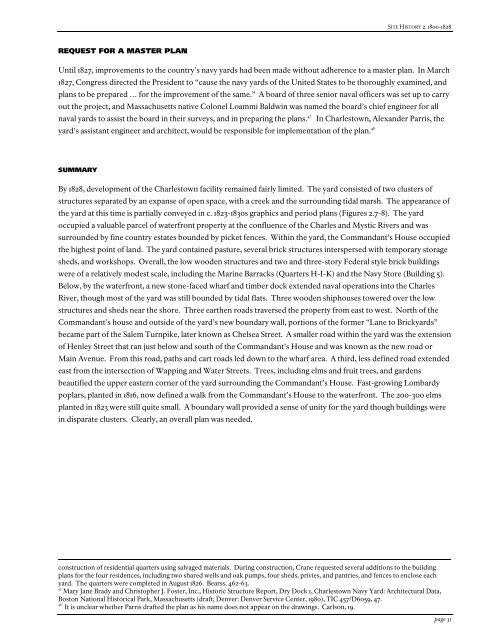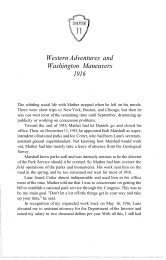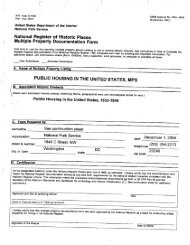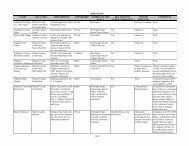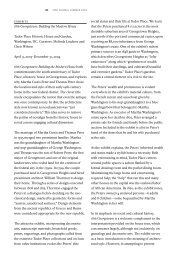Cultural Landscape Report for Charlestown Navy Yard, Boston
Cultural Landscape Report for Charlestown Navy Yard, Boston
Cultural Landscape Report for Charlestown Navy Yard, Boston
You also want an ePaper? Increase the reach of your titles
YUMPU automatically turns print PDFs into web optimized ePapers that Google loves.
REQUEST FOR A MASTER PLAN<br />
SITE HISTORY 2. 1800-1828<br />
Until 1827, improvements to the country’s navy yards had been made without adherence to a master plan. In March<br />
1827, Congress directed the President to “cause the navy yards of the United States to be thoroughly examined, and<br />
plans to be prepared … <strong>for</strong> the improvement of the same.” A board of three senior naval officers was set up to carry<br />
out the project, and Massachusetts native Colonel Loammi Baldwin was named the board’s chief engineer <strong>for</strong> all<br />
naval yards to assist the board in their surveys, and in preparing the plans. 47 In <strong>Charlestown</strong>, Alexander Parris, the<br />
yard's assistant engineer and architect, would be responsible <strong>for</strong> implementation of the plan. 48<br />
SUMMARY<br />
By 1828, development of the <strong>Charlestown</strong> facility remained fairly limited. The yard consisted of two clusters of<br />
structures separated by an expanse of open space, with a creek and the surrounding tidal marsh. The appearance of<br />
the yard at this time is partially conveyed in c. 1823-1830s graphics and period plans (Figures 2.7-8). The yard<br />
occupied a valuable parcel of waterfront property at the confluence of the Charles and Mystic Rivers and was<br />
surrounded by fine country estates bounded by picket fences. Within the yard, the Commandant’s House occupied<br />
the highest point of land. The yard contained pasture, several brick structures interspersed with temporary storage<br />
sheds, and workshops. Overall, the low wooden structures and two and three-story Federal style brick buildings<br />
were of a relatively modest scale, including the Marine Barracks (Quarters H-I-K) and the <strong>Navy</strong> Store (Building 5).<br />
Below, by the waterfront, a new stone-faced wharf and timber dock extended naval operations into the Charles<br />
River, though most of the yard was still bounded by tidal flats. Three wooden shiphouses towered over the low<br />
structures and sheds near the shore. Three earthen roads traversed the property from east to west. North of the<br />
Commandant’s house and outside of the yard’s new boundary wall, portions of the <strong>for</strong>mer “Lane to Brickyards”<br />
became part of the Salem Turnpike, later known as Chelsea Street. A smaller road within the yard was the extension<br />
of Henley Street that ran just below and south of the Commandant’s House and was known as the new road or<br />
Main Avenue. From this road, paths and cart roads led down to the wharf area. A third, less defined road extended<br />
east from the intersection of Wapping and Water Streets. Trees, including elms and fruit trees, and gardens<br />
beautified the upper eastern corner of the yard surrounding the Commandant’s House. Fast-growing Lombardy<br />
poplars, planted in 1816, now defined a walk from the Commandant’s House to the waterfront. The 200-300 elms<br />
planted in 1823 were still quite small. A boundary wall provided a sense of unity <strong>for</strong> the yard though buildings were<br />
in disparate clusters. Clearly, an overall plan was needed.<br />
construction of residential quarters using salvaged materials. During construction, Crane requested several additions to the building<br />
plans <strong>for</strong> the four residences, including two shared wells and oak pumps, four sheds, privies, and pantries, and fences to enclose each<br />
yard. The quarters were completed in August 1826. Bearss, 462-63.<br />
47<br />
Mary Jane Brady and Christopher J. Foster, Inc., Historic Structure <strong>Report</strong>, Dry Dock 1, <strong>Charlestown</strong> <strong>Navy</strong> <strong>Yard</strong>: Architectural Data,<br />
<strong>Boston</strong> National Historical Park, Massachusetts (draft; Denver: Denver Service Center, 1980), TIC 457/D6059, 47.<br />
48<br />
It is unclear whether Parris drafted the plan as his name does not appear on the drawings. Carlson, 19.<br />
page 31


