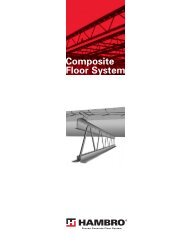You also want an ePaper? Increase the reach of your titles
YUMPU automatically turns print PDFs into web optimized ePapers that Google loves.
DESIGN PRINCIPLES AND CALCULATIONS - SLAB DESIGN<br />
THE <strong>HA</strong>MBRO SLAB<br />
The slab component of the <strong>Hambro</strong> D500 Composite Floor<br />
System behaves as a continuous one-way slab carrying loads<br />
transversely to the joists, and often is required to also act as a<br />
diaphragm carrying lateral loads to shear walls or other lateral<br />
load resisting elements.<br />
At the present time, the <strong>Hambro</strong> slab has been designed by<br />
conventional ultimate strength design procedures of ACI 318<br />
and section capacities are based on ultimate strength<br />
principles while the moments are still determined by using<br />
the elastic moment coefficients for continuous spans. This<br />
procedure is present in most other building codes.<br />
In accordance with most building code requirements, the<br />
<strong>Hambro</strong> slab capacity is determined for two basic loading<br />
arrangements: a) uniform dead and live load extending in all<br />
directions, and b) a “standard” concentrated live load, applied<br />
anywhere, together with the slab dead loads. It is important to<br />
remember that the live load arrangements of a) and b) do not<br />
occur simultaneously. These loading arrangements will be discussed<br />
in detail.<br />
MOMENT:<br />
The basic ultimate strength moment expressions from ACI are<br />
shown below:<br />
Where<br />
M u = A s a u d .......................................... (1)<br />
Mu = ultimate moment capacity of slab<br />
(ft.-kips/ft. width)<br />
As = area of reinforcing mesh in the direction of<br />
the slab span (in. 2 /ft. width)<br />
au = øfy (1 - .59 w) /12000<br />
ø = flexure factor = 0.9<br />
fy = yield strength of reinforcing mesh = 60,000 psi<br />
(or as calculated by the ACI offset provision)<br />
w = p<br />
p = tension steel ratio = As /bd<br />
f’ c<br />
= compressive strength of concrete<br />
= 3,000 psi<br />
b = unit slab width = 12”<br />
d = distance from extreme compression fibre to<br />
centroid of reinforcing mesh (in.)<br />
= 1.6” for 2 1/2” slab<br />
fy f’ c<br />
It is a simple matter, then, to determine M u for any combination<br />
of A s and d. Taking into account 3/4” concrete cover, “d” is<br />
taken to be 1.6” for the 2 1/2” slab thickness. The ACI Ultimate<br />
Strength Design Handbook Vol. 1, Publication SP17, contains<br />
tabulated values for “a u ” (note that a u increases as the<br />
tension steel ratio “p” decreases).<br />
CRACK CONTROL PROVISIONS:<br />
When design yield strength f y for tension reinforcement<br />
exceeds 40,000 psi, cross sections of maximum positive and<br />
negative moment shall be so proportioned that the quantity z<br />
given by:<br />
z = f s 3 dc A .................... (2) [ACI 10.6.3.4]<br />
does not exceed 175 kips per in. for interior exposure and<br />
145 kips per in. for exterior exposure. Calculated stress in<br />
reinforcement at service load f s (kips per sq. in.) shall be<br />
computed as the moment divided by the product of steel area<br />
and internal moment arm. In lieu of such computations, f s may<br />
be taken as 60 percent of specified yield strength f y .<br />
t<br />
√<br />
Considering the negative moment region where the mesh rests<br />
directly on the embedded top chord connector, the centroid of<br />
the mesh is 1.6” above the extreme concrete compression<br />
fibre. With 6” wire spacing and t = 2 1/2”, d c = 0.9”;<br />
A (hatched area) = 1.8 x 6 = 10.8 in. 2 ;<br />
Using fs = 60% of 60 ksi = 36 ksi;<br />
“z” in formula 2 becomes 77 kips per inch.<br />
Even for a 3” slab with the lever arm still at 1.6” and d = 1.4”,<br />
“z” = 103 kips per inch, well under the allowable.<br />
SHEAR STRESS<br />
Width<br />
Fig. 1<br />
The ultimate shear capacity, v cu , which is a measure of<br />
diagonal tension, is unaffected by the embedment of the top<br />
chord section as this principal tensile crack would be inclined<br />
and radiate away from the z section. Furthermore, there is no<br />
vertical weak plane through which a premature “punching<br />
shear” type of failure could occur.<br />
d c<br />
d c<br />
1



