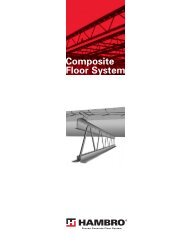You also want an ePaper? Increase the reach of your titles
YUMPU automatically turns print PDFs into web optimized ePapers that Google loves.
SPECIFICATIONS<br />
PART 2-PRODUCTS<br />
2.1 MANUFACTURER<br />
A. <strong>Hambro</strong><br />
450 E. Hillsboro Blvd<br />
Deerfield Beach, Florida 33441<br />
Phone: 1-800-546-9008 / (954) 571-3030<br />
Fax: 1-800-592-4943 / (954) 571-3031<br />
Website: www.hambro.ws<br />
2.2 COMPOSITE FLOOR JOIST SYSTEM<br />
A. Designation: <strong>Hambro</strong> Composte Floor Joist System<br />
B. Joists, Rollbar, and Standard Bearing Shoes: Furnished<br />
by Manufacturer<br />
C. Joists:<br />
D. Rollbar<br />
2<br />
1. Joist Depth: as indicated on the drawings.<br />
2. Top chord member:<br />
a. Act as a continuous shear connector<br />
b. ASTM A 1008, Grade 50, cold rolled steel,<br />
13 gauge minimum<br />
c. Fy : 50,000 psi minimum<br />
3. Bottom Chord Member:<br />
a. Hot-rolled or cold-rolled steel angles<br />
b. Fy : 50,000 psi minimum<br />
4. Web Members:<br />
a. Hot-rolled steel bars, 7/16 inch diameter<br />
minimum, some continuous<br />
b. Bent at top chord joist locations<br />
c. Fy : 44,000 psi minimum<br />
5. Shop painting: Rust-inhibitive primer<br />
1. Steel<br />
2. Removable<br />
3. Design to support the following, until formwork is<br />
removed after concrete has reached a minimum<br />
compressive strength of 500 psi, determined by<br />
testing concrete cylinders in accordance with<br />
ASTM C 39.<br />
a. Plywood forms<br />
b. Slab dead weight<br />
c. Welded wire fabric weight<br />
d. Construction Load 40 psf<br />
4. Act as temporary bridging and spacers for joists.<br />
E. Standard Bearing Shoes<br />
1. Angle Shape: Steel, 4 inches by 1 3/4 inches<br />
by 1/4 inch, 4 3/4 inches wide, unless otherwise<br />
indicated on the drawings<br />
2. Shop Painting: Rust-inhibitive primer<br />
F. Forms: Plywood<br />
G. Concrete:<br />
1. Sheets: 4 feet by 8 feet typical<br />
2. Thickness: 3/8 inch, 1/2 inch, 5/8 inch or 3/4 inch<br />
1. Minimum Ultimate Compressive Strength,<br />
f’ c : 3,000 psi @ 28 days<br />
2. Standard Weight: 145 pcf<br />
3. Maximum Aggregate Size: 3/4 inch<br />
4. As specified in Section 03300, unless specified<br />
otherwise in this section.<br />
H. Concrete Reinforcement: welded wire fabric.<br />
1. Size: As indicated on the drawings.<br />
2. Fy : 60,000 psi minimum<br />
3. Flat Sheets. Do not use rolls.<br />
4. As specified in Section 03300 unless specified<br />
otherwise in this section.<br />
2.3 FABRICATION<br />
A. Fabrication: Manufacturer’s standard shop practice.<br />
B. Joist Top Chord: Fabricate joist top chord to allow for<br />
1-1/2 inches embedment into concrete slab.<br />
C. Joist Cambers: Camber is optional, but when provided,<br />
approximate camber will be as follows:<br />
Joist Span (Range): Prefabricated Camber<br />
15 ft. to 20 ft. 1/2 in. to 3/4 in.<br />
20 ft. to 25 ft. 3/4 in. to 7/8 in.<br />
25 ft. to 30 ft. 7/8 in. to 1 1/16 in.<br />
30 ft. to 40 ft. 1 1/16 in. to 1 1/2 in.<br />
2.4 SOURCE QUALITY CONTROL<br />
A. Joists:<br />
1. Manufacturer’s facility having continuous quality<br />
control program and subjected to plant inspections<br />
by approved independent agency.<br />
2. Inspection shall include checking:<br />
a. Size<br />
b. Span<br />
c. Assembly<br />
d. Welds



