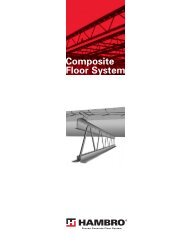You also want an ePaper? Increase the reach of your titles
YUMPU automatically turns print PDFs into web optimized ePapers that Google loves.
<strong>HA</strong>MBRO SPAN TABLES<br />
TABLE 6: D500 TM Clear Span Table<br />
Slab<br />
Thickness<br />
NOTES:<br />
• Minimum slab thickness = 2 1/2”<br />
• Minimum top chord cover = 1”<br />
• f’ c = 3,000 psi, F y = 50 ksi<br />
• Table reflects uniform loads only.<br />
Maximum Duct Openings<br />
NOMINAL<br />
JOIST DEPTH<br />
TOP OF<br />
CONCRETE SLAB<br />
R<br />
Residential Commercial<br />
3” 3 1/2” 4” 3” 4”<br />
Joist LL = 40 psf LL = 40 psf LL = 40 psf LL = 50 psf LL = 50 psf<br />
Depth* DL = 65 psf DL = 71 psf DL = 77 psf DL = 65 psf DL = 77 psf<br />
8” 20’ - 0” 20’ - 0” 20’ - 0” 20’ - 0” 20’ - 0”<br />
10” 25’ - 0” 24’ - 6” 23’ - 6” 25’ - 0” 23’ - 6”<br />
12” 30’ - 0” 27’ - 0” 26’ - 0” 30’ - 0” 26’ - 0”<br />
14” 31’ - 0” 29’ - 6” 28’ - 0” 31’ - 0” 28’ - 0”<br />
16” 33’ - 6” 32’ - 0” 30’ - 6” 33’ - 6” 30’ - 6”<br />
18” 36’ - 0” 34’ - 0” 32’ - 6” 36’ - 0” 32’ - 6”<br />
20” 38’ - 6” 36’ - 0” 34’ - 6” 38’ - 6” 34’ - 6”<br />
22” 40’ - 6” 38’ - 6” 36’ - 6” 40’ - 6” 36’ - 6”<br />
24” 43’ - 0” 40’ - 6” 38’ - 0” 43’ - 0” 38’ - 0”<br />
* Total floor depth = D500 Joist depth plus slab thickness<br />
• Standard spacing is 4’-1 1/4”<br />
• Live load deflection design standard:<br />
L / 360<br />
PANEL<br />
DEPTH (in.) PANEL (in.) D (in.) S (in.) R (in. x in.)<br />
8 20 4 4 6 x 3<br />
10 20 6 5 7 x 4<br />
12 24 8 6 9 x 5<br />
14 24 9 7 9 1/2 x 6<br />
11 x 5<br />
16 24 10 8 10 1/2 x 6 1/2<br />
13 x 5<br />
18 24 11 8 1/2 11 x 7<br />
12 1/2 x 6<br />
20 24 11 1/2 9 12 x 7<br />
13 x 6<br />
22 24 12 9 1/2 12 x 8<br />
14 x 6<br />
24 24 12 1/2 10 13 x 8<br />
14 x 7<br />
S<br />
D<br />
Design<br />
Slab<br />
Thickness<br />
D500 Joist<br />
Depth<br />
2 1/2” min.<br />
Top of Slab<br />
1”<br />
Cover min.<br />
• Design clear spans, other than those<br />
shown in the above table, require<br />
additional structural review.<br />
• Design > 43’ - 0” require additional<br />
structural design review.<br />
D = MAXIMUM DIAMETER<br />
S = MAXIMUM SQUARE<br />
R = MAXIMUM RECTANGULAR<br />
NOTE: For other configurations, the<br />
maximum limits will be defined<br />
by the joist geometry.<br />
1



