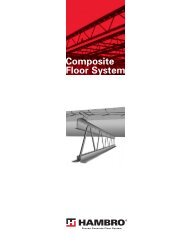You also want an ePaper? Increase the reach of your titles
YUMPU automatically turns print PDFs into web optimized ePapers that Google loves.
GENERAL INFORMATION<br />
* Normally 4’-1 1/4” to accommodate standard 4’-0” wide<br />
plywood forms, but can be altered to suit job conditions.<br />
The rigid plywood sheets and rollbars, when locked into the<br />
section, not only act as simple forms for placing concrete,<br />
but provide the essential lateral and torsional stability to the<br />
entire <strong>Hambro</strong> floor system during the concreting stage.<br />
The interaction between the concrete slab and <strong>Hambro</strong> joist<br />
begins to occur once the wet concrete begins to set. The<br />
necessary composite interaction for construction loads is<br />
achieved once the concrete strength, f’ c, reaches 1,000 psi.<br />
This will usually occur within 24 hours. Even in the coldest of<br />
winter concrete pouring conditions, construction heating will<br />
maintain the concrete at temperatures necessary for this<br />
strength gain. When in doubt, concrete test cylinders can be<br />
used to verify strength.<br />
The result is a composite floor system having a sound<br />
transmission class (STC) of 57 with the addition of a gypsum<br />
board ceiling.<br />
Fire resistance ratings of up to 3 hours are easily achieved with<br />
the <strong>Hambro</strong> Composite Floor System by the installation of a<br />
gypsum board ceiling directly under the joists. Other types of<br />
fire protection could be used. Refer to U.L.I. publications for<br />
their use.<br />
The <strong>Hambro</strong> Composite Floor System has been subjected<br />
to many tests both in laboratories and in the field.<br />
2<br />
2 1/2” concrete<br />
slab (min.)<br />
Web<br />
Bottom<br />
chord<br />
Shear connector<br />
embedded 1 1/2î<br />
into slab<br />
4’-0” plywood sheet<br />
Draped<br />
mesh<br />
Rollbar locked<br />
into section<br />
<strong>Hambro</strong> joist spacing*<br />
Fig. 2<br />
ADVANTAGES<br />
• The <strong>Hambro</strong> joists are custom manufactured to suit particular<br />
job conditions and are easily installed. <strong>Hambro</strong> joist modular<br />
spacing can be adjusted to suit varying conditions.<br />
• The <strong>Hambro</strong> forming system provides a rigid working<br />
platform. Masonry walls or tie beams may be filled, when<br />
required, using the <strong>Hambro</strong> floor as a working deck.<br />
• Shallower floor depths can be used because of the increased<br />
rigidity of the system resulting from the composite action.<br />
• The wide <strong>Hambro</strong> joist spacing allows greater flexibility for<br />
mechanical engineers and contractors. Standard pipe lengths<br />
can be threaded through the <strong>Hambro</strong> web system - this<br />
means fewer mechanical joints.<br />
• The ceiling plenum can accommodate all electrical and<br />
mechanical ducting, eliminating the need for bulkheading<br />
and dropped ceilings.<br />
• The interlocking of concrete with steel provides excellent<br />
lateral diaphragm action with the composite joists acting as<br />
stiffeners for the entire system.<br />
• Other subtrades can closely follow <strong>Hambro</strong>, shortening your<br />
project’s completion time.<br />
• The rollbars and plywood sheets are reusable.



