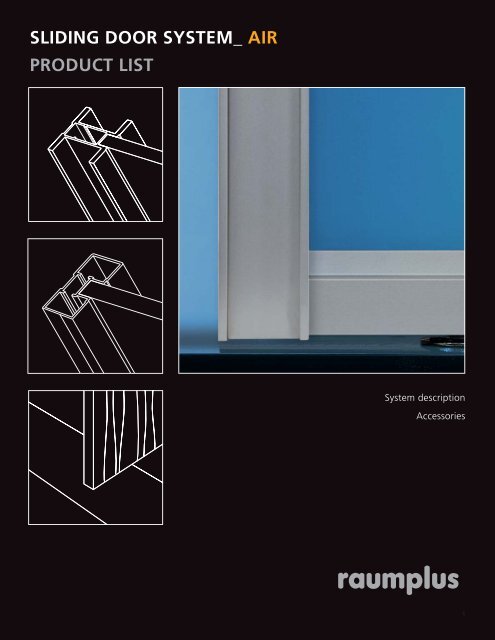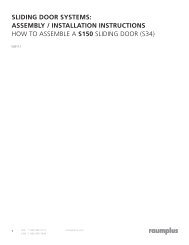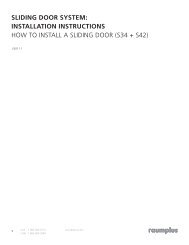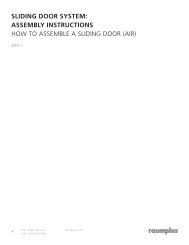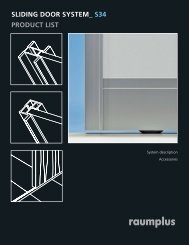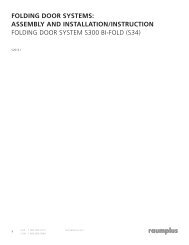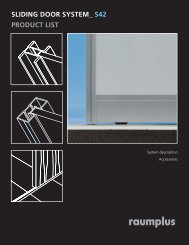SLIDING DOOR SYSTEM_ AIR PRODUCT LIST - Raumplus
SLIDING DOOR SYSTEM_ AIR PRODUCT LIST - Raumplus
SLIDING DOOR SYSTEM_ AIR PRODUCT LIST - Raumplus
You also want an ePaper? Increase the reach of your titles
YUMPU automatically turns print PDFs into web optimized ePapers that Google loves.
<strong>SLIDING</strong> <strong>DOOR</strong> <strong>SYSTEM</strong>_ <strong>AIR</strong><br />
<strong>PRODUCT</strong> <strong>LIST</strong><br />
System description<br />
Accessories<br />
1
<strong>SLIDING</strong> <strong>DOOR</strong> <strong>SYSTEM</strong>_ <strong>AIR</strong><br />
1.0_ System description_ page 03<br />
2.0_ Profi les_ page 04<br />
3.0_ Profi le fi nishes_ page 10<br />
4.0_ Panels_ page 11<br />
5.0_ Top tracks_ page 15<br />
6.0_ Accessories_ page 17<br />
7.0_ Diagrams_ Alignment_ page 34<br />
8.0_ Diagrams_ Ganging_ page 38<br />
02 raumplusna.com<br />
V2013.1
<strong>SYSTEM</strong> DESCRIPTION_ <strong>AIR</strong><br />
<strong>SLIDING</strong> <strong>DOOR</strong> <strong>SYSTEM</strong><br />
1.1_ Overview<br />
The key features of our made-to-measure system are versatility in customization<br />
and quality of our hardware allowing for individual solutions and unparalleled<br />
operation. The <strong>AIR</strong> system is an ideal solution for environments where an<br />
uninterrupted fl oor plane is required.<br />
Doors can be ordered fully assembled with our standard panel materials or as<br />
frame kits to accommodate a panel material of your choosing. Assembly of<br />
doors with customer’s own materials (COM) is available; please contact<br />
<strong>Raumplus</strong> for more information.<br />
1.2_ Fully assembled door<br />
Made-to-measure per specifi cations with the following design parameters:<br />
_ Maximum height 2743mm [9' - 0"]<br />
_ Maximum width 1219mm [4' - 0"]<br />
_ Maximum weight 60kg [130lbs]<br />
_ Standard fi nish: Clear anodized aluminum (silver)<br />
_ Top track, Valance, L-bracket shipped 50mm [2"] over-length for trimming on-site<br />
System components (quantity per door):<br />
Top Track<br />
1_ Valance (varies by order)<br />
2_ Top track (varies by order)<br />
Not shown:<br />
<strong>AIR</strong> Stopper with brake (2)<br />
Door<br />
3_ <strong>AIR</strong> Roller (2)<br />
4_ Fixation for top track (2)<br />
5_ Top rail (1)<br />
6_ Stile (2)<br />
7_ Frame screw (4)<br />
8_ Plug / cover (4)<br />
9_ Brush gasket (one stile only)<br />
10_ Panel (varies by order)<br />
11_ Panel gasket (all sides of panel)<br />
12_ Bottom rail (1)<br />
13_ Ground plate with roller (1)<br />
14_ Ground plate without roller (1)<br />
1.3_ Frame kit<br />
Frame kits are made-to-measure per specifi cations and ready for assembly using<br />
customer’s own panel material. In addition to the design parameters listed for<br />
fully assembled doors, please consider the following:<br />
_ Minimum panel thickness 4mm [5/32"]<br />
_ Maximum glass thickness 8mm [5/16"]<br />
_ Maximum solid panel thickness 10mm [3/8"]<br />
Appropriate panel gasket to be specifi ed when ordering:<br />
_ 4mm [5/32"]<br />
_ 5mm [3/16"]<br />
_ 6mm [1/4"]<br />
_ 7mm [9/32"]<br />
_ 8mm [5/16"]<br />
*Gasket not required for solid 10mm [3/8"] material<br />
raumplusna.com<br />
V2013.1<br />
03
<strong>SYSTEM</strong> DESCRIPTION_ <strong>AIR</strong><br />
<strong>SLIDING</strong> <strong>DOOR</strong> <strong>SYSTEM</strong><br />
04<br />
2_ Profi les<br />
2.1_ S1500 Isometric view / wall-mounted<br />
S1500 Section and stile detail / wall-mounted<br />
raumplusna.com<br />
V2013.1<br />
S1500 Stile<br />
Square Symmetrical Asymmetrical<br />
Finish<br />
Standard: Clear anodized aluminum (silver)<br />
Application<br />
Residential / commercial projects<br />
Each sliding door is composed of the following:<br />
Top track<br />
1_ Valance (varies by order)<br />
2_ Continuous L-bracket (varies by order)<br />
3_ Top track (varies by order)<br />
Not shown:<br />
<strong>AIR</strong> Stopper with brake (2)<br />
Door<br />
4_ <strong>AIR</strong> roller (2)<br />
5_ Fixation for top track (2)<br />
6_ Top rail (1)<br />
7_ Stile (2)<br />
8_ Frame screw (4)<br />
9_ Plug / cover (4)<br />
10_ Brush gasket (one stile only)<br />
11_ Panel (1)<br />
12_ Panel gasket (all sides of panel)<br />
13_ Bottom rail (1)<br />
14_ Ground plate with roller (1)<br />
15_ Ground plate without roller (1)<br />
Dimensions<br />
Max size 1219mm x 2743mm [4' x 9']<br />
Max weight 60kg [130lbs]<br />
Panel thickness 4mm [3/16"] to 10mm [3/8"]<br />
*Door can not travel past ground plate with roller
2.2_ S1500 Isometric view / ceiling-mounted<br />
S1500 Section and stile detail / ceiling-mounted<br />
S1500 Stile<br />
System description_ <strong>AIR</strong>_ S1500, S3000, Solid Door hardware<br />
Sliding door system<br />
Square Symmetrical Asymmetrical<br />
Finish<br />
Standard: Clear anodized aluminum (silver)<br />
Application<br />
Residential / commercial projects<br />
Each sliding door is composed of the following:<br />
Top track<br />
1_ Valance (varies by order)<br />
2_ Top track (varies by order)<br />
Not shown:<br />
<strong>AIR</strong> Stopper with brake (2)<br />
Door<br />
3_ <strong>AIR</strong> roller (2)<br />
4_ Fixation for top track (2)<br />
5_ Top rail (1)<br />
6_ Stile (2)<br />
7_ Frame screw (4)<br />
8_ Plug / cover (4)<br />
9_ Brush gasket (one stile only)<br />
10_ Panel (1)<br />
11_ Panel gasket (all sides of panel)<br />
12_ Bottom rail (1)<br />
13_ Ground plate with roller (1)<br />
14_ Ground plate without roller (1)<br />
Dimensions<br />
Max size 1219mm x 2743mm [4' x 9']<br />
Max weight 60kg [130lbs]<br />
Panel thickness 4mm [3/16"] to 10mm [3/8"]<br />
*Door can not travel past ground plate with roller<br />
raumplusna.com<br />
V2013.1<br />
05
<strong>SYSTEM</strong> DESCRIPTION_ <strong>AIR</strong><br />
<strong>SLIDING</strong> <strong>DOOR</strong> <strong>SYSTEM</strong><br />
06<br />
2.3_ S3000 Isometric view / wall-mounted<br />
S3000 Section and stile detail / wall-mounted<br />
raumplusna.com<br />
V2013.1<br />
S3000 Stile<br />
Symmetrical Asymmetrical<br />
Finish<br />
Standard: Clear anodized aluminum (silver)<br />
Application<br />
Residential / commercial projects<br />
Each wall-mounted sliding door is composed of<br />
the following:<br />
Top track<br />
1_ Valance (varies by order)<br />
2_ Continuous L-bracket (varies by order)<br />
3_ Top track (varies by order)<br />
Not shown:<br />
<strong>AIR</strong> Stopper with brake (2)<br />
Door<br />
4_ <strong>AIR</strong> roller (2)<br />
5_ Fixation for top track (2)<br />
6_ Top rail (1)<br />
7_ Stile (2)<br />
8_ Frame screw (4)<br />
9_ Plug / cover (4)<br />
10_ Brush gasket (one stile only)<br />
11_ Panel (1)<br />
12_ Panel gasket (all sides of panel)<br />
13_ Bottom rail (1)<br />
14_ Ground plate with roller (1)<br />
15_ Ground plate without roller (1)<br />
Dimensions<br />
Max size 1219mm x 2743mm [4' x 9']<br />
Max weight 60kg [130lbs]<br />
Panel thickness 4mm [3/16"] to 10mm [3/8"]<br />
*Door can not travel past ground plate with roller
2.4_ S3000 Isometric view / ceiling-mounted<br />
S3000 Section and stile detail / ceiling-mounted<br />
S3000 Stile<br />
System description_ <strong>AIR</strong>_ S1500, S3000, Solid Door hardware<br />
Symmetrical Asymmetrical<br />
Finish<br />
Standard: Clear anodized aluminum (silver)<br />
Application<br />
Residential / commercial projects<br />
Sliding door system<br />
Each wall-mounted sliding door is composed of<br />
the following:<br />
Top track<br />
1_ Valance (varies by order)<br />
2_ Top track (varies by order)<br />
Not shown:<br />
<strong>AIR</strong> Stopper with brake (2)<br />
Door<br />
3_ <strong>AIR</strong> roller (2)<br />
4_ Fixation for top track (2)<br />
5_ Top rail (1)<br />
6_ Stile (2)<br />
7_ Frame screw (4)<br />
8_ Plug / cover (4)<br />
9_ Brush gasket (one stile only)<br />
10_ Panel (1)<br />
11_ Panel gasket (all sides of panel)<br />
12_ Bottom rail (1)<br />
13_ Ground plate with roller (1)<br />
14_ Ground plate without roller (1)<br />
Dimensions<br />
Max size 1219mm x 2743mm [4' x 9']<br />
Max weight 60kg [130lbs]<br />
Panel thickness 4mm [3/16"] to 10mm [3/8"]<br />
*Door can not travel past ground plate with roller<br />
raumplusna.com<br />
V2013.1<br />
07
<strong>SYSTEM</strong> DESCRIPTION_ <strong>AIR</strong><br />
<strong>SLIDING</strong> <strong>DOOR</strong> <strong>SYSTEM</strong><br />
08<br />
2.5_ <strong>AIR</strong> Solid door hardware isometric view / wall-mounted<br />
<strong>AIR</strong> Solid door hardware section and stile detail / wall-mounted<br />
raumplusna.com<br />
V2013.1<br />
<strong>AIR</strong> Solid door hardware<br />
Finish<br />
Standard: Clear anodized aluminum (silver)<br />
Application<br />
Residential / commercial projects<br />
Each wall-mounted sliding door is composed<br />
of the following:<br />
Top track<br />
1_ Valance (varies by order)<br />
2_ Continuous L-bracket (varies by order)<br />
3_ Top track (varies by order)<br />
Not shown:<br />
<strong>AIR</strong> Stopper with brake (2)<br />
Door<br />
4_ <strong>AIR</strong> roller (2)<br />
5_ <strong>AIR</strong> bracket (2)<br />
6_ (Material by others)<br />
7_ (Cut out slot for bottom guide)<br />
8_ Solid door bottom guide (1)<br />
Dimensions<br />
Max weight 60kg [130lbs]<br />
Panel thickness min. 38mm [1 1/2"] to max. 42mm [1 5/8"]<br />
Included in hardware set (one door)<br />
(2) <strong>AIR</strong> rollers, (2) <strong>AIR</strong> brackets, (2) <strong>AIR</strong> stoppers with brake, (1) Solid<br />
door bottom guide<br />
*Top track, Valance and L-bracket sold separately
2.6_ <strong>AIR</strong> Solid door hardware isometric view / ceiling-mounted<br />
<strong>AIR</strong> Solid door hardware section and stile detail / ceiling-mounted<br />
<strong>AIR</strong> Solid door hardware<br />
System description_ <strong>AIR</strong>_ S1500, S3000, Solid Door hardware<br />
Finish<br />
Standard: Clear anodized aluminum (silver)<br />
Application<br />
Residential / commercial projects<br />
Sliding door system<br />
Each sliding door is composed of the following:<br />
Top track<br />
1_ Valance (varies by order)<br />
2_ Top track (varies by order)<br />
Not shown:<br />
<strong>AIR</strong> Stopper with brake (2)<br />
Door<br />
3_ <strong>AIR</strong> roller (2)<br />
4_ <strong>AIR</strong> bracket (2)<br />
5_ (Material by others)<br />
6_ (Cut out slot for bottom guide)<br />
7_ Solid door bottom guide (1)<br />
Dimensions<br />
Max weight 60kg [130lbs]<br />
Panel thickness min. 38mm [1 1/2"] to max. 42mm [1 5/8"]<br />
Included in hardware set (one door)<br />
(2) <strong>AIR</strong> rollers, (2) <strong>AIR</strong> brackets, (2) <strong>AIR</strong> stoppers with brake, (1) Solid<br />
door bottom guide<br />
*Top track, Valance and L-bracket sold separately<br />
raumplusna.com<br />
V2013.1<br />
09
<strong>SYSTEM</strong> DESCRIPTION_ <strong>AIR</strong><br />
<strong>SLIDING</strong> <strong>DOOR</strong> <strong>SYSTEM</strong><br />
10<br />
3_ Profi le fi nishes<br />
3.1_ Standard fi nish _ Clear anodized aluminum (silver)<br />
A factory applied fi nish, anodizing increases wear resistance and gives the surface a smooth matte aluminum appearance. Color for representation<br />
purposes only.<br />
Standard fi nish<br />
Clear anodized (silver)<br />
raumplusna.com<br />
V2013.1
4_ Panels<br />
System description_ <strong>AIR</strong>_ S1500, S3000, Solid Door hardware<br />
4.1_ MDF<br />
Medium density fi berboard (MDF) is an engineered wood product made of wood fi bers, wax and resin. MDF is an ideal surface for painting,<br />
application of direct glue wall-covering, or a base for upholstered panels. Maximum size 1219mm x 2438mm [4'-0" x 8'-0"]. Color for<br />
representation purposes only.<br />
MDF<br />
6mm [1/4"]<br />
4.2_ Decor<br />
Melamine Décor is a thin single melamine paper bonded to particle board; this is also referred to as direct pressure laminate. Maximum size<br />
1219mm x 2438mm [4'-0" x 8'-0"]. Single-sided only. Colors for representation purposes only.<br />
White<br />
6mm [1/4"]<br />
Grey<br />
6mm [1/4"]<br />
Red<br />
6mm [1/4"]<br />
Blue<br />
6mm [1/4"]<br />
Black<br />
6mm [1/4"]<br />
4.3_ Magnetic marker board<br />
Double-sided magnetic marker board is a white dry erase board. Maximum size 914mm x 2134mm [3'-0" x 7'-0"]. Color for representation<br />
purposes only.<br />
6mm [1/4"]<br />
Sliding door system<br />
raumplusna.com<br />
V2013.1<br />
11
<strong>SYSTEM</strong> DESCRIPTION_ <strong>AIR</strong><br />
<strong>SLIDING</strong> <strong>DOOR</strong> <strong>SYSTEM</strong><br />
4.4_ Plastic laminate<br />
Plastic laminate is made from layers of resin-impregnated paper topped with a decorative melamine surface, and then pressed into sheets under<br />
extreme pressure and heat. Panels when mounted to a MDF core are approximately 3/8" thick. Manufacturers include, but are not limited to: Abet<br />
Laminati, Formica, Lamin-Art, Nevamar, Pionite and Wilsonart. Maximum size 1219mm x 2438mm (4'-0" x 8'-0") Available single- and doublesided.<br />
Colors for representation purposes only.<br />
12<br />
8mm [5/16"]<br />
4.5_ Chalk board<br />
Single-sided black chalk board. Maximum size 1219mm x 2438mm [4'-0" x 8'-0"]. Single-sided only. Color for representation purposes only.<br />
6mm [1/4"]<br />
raumplusna.com<br />
V2013.1
System description_ <strong>AIR</strong>_ S1500, S3000, Solid Door hardware<br />
Sliding door system<br />
4.6_ Veneer<br />
Vertical grain wood veneer panels are available single or double-sided and comprised of engineered wood. Maximum size 1219mm x 2438mm<br />
[4'-0" x 8'-0"]. Colors for representation purposes only. All panels have a satin clear-coat fi nish.<br />
Quarter cut maple<br />
VE-QM-001<br />
8mm [5/16"]<br />
Quarter cut wenge<br />
VE-QW-001<br />
8mm [5/16"]<br />
Quarter cut golden teak<br />
VE-QGT-001<br />
8mm [5/16"]<br />
Quarter cut teak<br />
VE-QT-001<br />
8mm [5/16"]<br />
Quarter cut zebrano<br />
VE-Q2-001<br />
8mm [5/16"]<br />
Ribbon sapele<br />
VE-RS-001<br />
8mm [5/16"]<br />
Quarter cut white oak<br />
VE-QW0-001<br />
8mm [5/16"]<br />
Quarter cut dark wanut<br />
VE-QDW-001<br />
8mm [5/16"]<br />
Flat cut cherry<br />
VE-FC-001<br />
8mm [5/16"]<br />
raumplusna.com<br />
V2013.1<br />
13
<strong>SYSTEM</strong> DESCRIPTION_ <strong>AIR</strong><br />
<strong>SLIDING</strong> <strong>DOOR</strong> <strong>SYSTEM</strong><br />
4.7_ Laminated glass<br />
Laminated glass, often referred to as “safety glass”, is strong and durable and designed to maintain its integrity in the event of breakage.<br />
Maximum size 1219mm x 2743mm [4' x 9']. Colors for representational purposes only.<br />
14<br />
Clear<br />
6mm [1/4"]<br />
raumplusna.com<br />
V2013.1<br />
Cool white<br />
6mm [1/4"]<br />
Diffused white<br />
6mm [1/4"]<br />
Polar white<br />
6mm [1/4"]<br />
Grey<br />
6mm [1/4"]<br />
4.8_ Tempered glass<br />
Tempered glass is manufactured to exact size and is stronger than regular glass. If broken the glass shatters into small fragments instead of sharp<br />
shards. Maximum size 1219mm x 2743mm [4'-0" x 9'-0"]. Colors for representation purposes only.<br />
Clear<br />
6mm [1/4"]<br />
Satin etched<br />
6mm [1/4"]<br />
4.9_ Mirrored glass<br />
Silver mirror backed with a safety fi lm. Single-sided mirror only, best used for closets. Maximum size 1219mm x 2743mm [4'-0" x 9'-0"].<br />
Colors for representation purposes only.<br />
Mirror<br />
4mm [5/32"]
5_ Top tracks<br />
5.1_ <strong>AIR</strong> Top track<br />
5.2_ <strong>AIR</strong> Valance<br />
5.3_ <strong>AIR</strong> Continuous L-bracket<br />
System description_ <strong>AIR</strong>_ S1500, S3000, Solid Door hardware<br />
14.55.020<br />
<strong>AIR</strong> Top track<br />
Finish<br />
Standard<br />
Sliding door system<br />
Description<br />
Ceiling- or wall-mounted (add<br />
continuous L-bracket and<br />
wall-mounted end caps)<br />
Max length 4877mm [16'-0"]<br />
Note: If recessing top track please<br />
allow and additional 5" width<br />
for adjustment of doors.<br />
14.50.020<br />
<strong>AIR</strong> Valance<br />
Finish<br />
Standard<br />
Description<br />
Use on one or both sides of track<br />
Max length 4877mm [16'-0"]<br />
14.54.020<br />
<strong>AIR</strong> Continuous L-bracket<br />
Finish<br />
Standard<br />
Description<br />
Wall-mounted bracket for <strong>AIR</strong> Top<br />
track<br />
Prepared for assembly, includes<br />
track-to-bracket fasteners<br />
Max length 4877mm [16'-0"]<br />
raumplusna.com<br />
V2013.1<br />
15
<strong>SYSTEM</strong> DESCRIPTION_ <strong>AIR</strong><br />
<strong>SLIDING</strong> <strong>DOOR</strong> <strong>SYSTEM</strong><br />
16<br />
5.4_ <strong>AIR</strong> Middle valance<br />
raumplusna.com<br />
V2013.1<br />
14.53.020<br />
<strong>AIR</strong> Middle valance<br />
Finish<br />
Standard<br />
Description<br />
Optional: Use between <strong>AIR</strong> tracks<br />
Max length 4877mm [16'-0"]
6_ Accessories<br />
6.1_ <strong>AIR</strong> End cap for top track / ceiling-mounted<br />
6.2_ <strong>AIR</strong> End cap for top track / wall-mounted, left<br />
System description_ <strong>AIR</strong>_ S1500, S3000, Solid Door hardware<br />
ACC-<strong>AIR</strong>-ECB<br />
Sliding door system<br />
<strong>AIR</strong> End cap for single top track /<br />
ceiling-mounted<br />
Finish<br />
Standard<br />
Description<br />
For ceiling-mounted top tracks<br />
Includes (1) single end cap<br />
(1) bracket, (1) bracket-to-end cap<br />
screw, and (1) set screw<br />
ACC-<strong>AIR</strong>-ECL<br />
<strong>AIR</strong> End cap for top track /<br />
wall-mounted, left<br />
Finish<br />
Standard<br />
Description<br />
For wall-mounted top tracks<br />
Includes (1) single end cap<br />
(1) bracket, (1) bracket-to-end cap<br />
screw, and (1) set screw<br />
raumplusna.com<br />
V2013.1<br />
17
<strong>SYSTEM</strong> DESCRIPTION_ <strong>AIR</strong><br />
<strong>SLIDING</strong> <strong>DOOR</strong> <strong>SYSTEM</strong><br />
18<br />
6.3_ <strong>AIR</strong> End cap for top track / wall-mounted, right<br />
6.4_ <strong>AIR</strong> Stopper with brake<br />
raumplusna.com<br />
V2013.1<br />
ACC-<strong>AIR</strong>-ECR<br />
<strong>AIR</strong> End cap for top track /<br />
wall-mounted, right<br />
Finish<br />
Standard<br />
Description<br />
For wall-mounted top tracks<br />
Includes (1) single end cap,<br />
(1) bracket, (1) bracket-to-end cap<br />
screw, and (1) set screw<br />
10.05.017<br />
<strong>AIR</strong> Stopper with brake<br />
Finish<br />
Black plastic<br />
Description<br />
Used for stopping door and<br />
holding in the closed position<br />
Includes 1 mounting screw
6.5_ <strong>AIR</strong> Stopper with positioner<br />
6.6_ <strong>AIR</strong> Brake<br />
6.7_ <strong>AIR</strong> Ground plate with roller<br />
System description_ <strong>AIR</strong>_ S1500, S3000, Solid Door hardware<br />
10.05.015<br />
Sliding door system<br />
<strong>AIR</strong> Stopper with positioner<br />
Finish<br />
Steel and black rubber<br />
Description<br />
May be used in place of <strong>AIR</strong><br />
Stopper with brake<br />
*Standard stopper for Healthcare<br />
10.05.030<br />
<strong>AIR</strong> Brake<br />
Finish<br />
Black plastic<br />
Description<br />
Used between top rollers to slow<br />
doors over 41 kilo [90 lbs]<br />
*Standard brake for Healthcare<br />
10.06.030<br />
<strong>AIR</strong> Ground plate with roller<br />
Finish<br />
Steel and nylon<br />
Description<br />
Concealed under bottom rail,<br />
keeps door in line<br />
Floor fasteners not included<br />
* Door can not travel past ground<br />
plate with roller<br />
raumplusna.com<br />
V2013.1<br />
19
<strong>SYSTEM</strong> DESCRIPTION_ <strong>AIR</strong><br />
<strong>SLIDING</strong> <strong>DOOR</strong> <strong>SYSTEM</strong><br />
20<br />
6.8_ <strong>AIR</strong> Ground plate without roller<br />
6.9_ <strong>AIR</strong> Break-away guide<br />
6.10_ <strong>AIR</strong> Break-away guide<br />
raumplusna.com<br />
V2013.1<br />
10.05.025<br />
<strong>AIR</strong> Ground plate without roller<br />
Finish<br />
Steel<br />
Description<br />
Used as shim beneath <strong>AIR</strong> Ground<br />
plate with roller<br />
10.06.032<br />
<strong>AIR</strong> Break-away guide<br />
Finish<br />
Grey plastic<br />
Description<br />
Break-away shim used beneath <strong>AIR</strong><br />
ground plate with roller.<br />
OSPHD approved<br />
*Door can not travel past ground<br />
plate with roller<br />
10.05.022<br />
<strong>AIR</strong> Wall-mounted ground plate<br />
with roller<br />
Finish<br />
Aluminum<br />
Description<br />
Used when ground plate may not<br />
be attached to fl oor<br />
*Door can not travel past ground<br />
plate with roller
6.11_ <strong>AIR</strong> S1500 Ganging device, left<br />
6.12_ <strong>AIR</strong> S1500 Ganging device, right<br />
System description_ <strong>AIR</strong>_ S1500, S3000, Solid Door hardware<br />
10.05.070<br />
Sliding door system<br />
<strong>AIR</strong> S1500 Ganging device, left<br />
Finish<br />
Steel and nylon<br />
Description<br />
Gangs one door to another door<br />
hanging from a second track<br />
Limited to two doors ganged<br />
together<br />
10.05.071<br />
<strong>AIR</strong> S1500 Ganging device, right<br />
Finish<br />
Steel and nylon<br />
Description<br />
Gangs one door to another door<br />
hanging from a second track<br />
Limited to two doors ganged<br />
together<br />
raumplusna.com<br />
V2013.1<br />
21
<strong>SYSTEM</strong> DESCRIPTION_ <strong>AIR</strong><br />
<strong>SLIDING</strong> <strong>DOOR</strong> <strong>SYSTEM</strong><br />
22<br />
6.13_ <strong>AIR</strong> S3000 Ganging device, left<br />
6.14_ <strong>AIR</strong> S3000 Ganging device, right<br />
raumplusna.com<br />
V2013.1<br />
System description_ <strong>AIR</strong>_ S1500, S3000, Solid Door hardware<br />
Sliding door system<br />
10.05.072<br />
<strong>AIR</strong> S3000 Ganging device, left<br />
Finish<br />
Standard<br />
Description<br />
Gangs one door to another door<br />
hanging from a second track<br />
Limited to two doors ganged<br />
together<br />
10.05.073<br />
<strong>AIR</strong> S3000 Ganging device, right<br />
Finish<br />
Steel and nylon<br />
Description<br />
Gangs one door to another door<br />
hanging from a second track<br />
Limited to two doors ganged<br />
together
6.15_ <strong>AIR</strong> Synchro<br />
6.16_ 45° Corner profi le<br />
6.17_ 90° Corner profi le<br />
System description_ <strong>AIR</strong>_ S1500, S3000, Solid Door hardware<br />
10.06.060<br />
<strong>AIR</strong> Synchro<br />
Finish<br />
Steel and plastic<br />
Sliding door system<br />
Description<br />
Concealed pulley system which<br />
enables two doors on same track<br />
to be opened or closed<br />
simultaneously by pulling on just<br />
one door<br />
14.07.020<br />
45° Corner profi le<br />
Finish<br />
Standard<br />
Description<br />
Provided with adhesive backing<br />
14.07.020<br />
90° Corner profi le<br />
Finish<br />
Standard<br />
Description<br />
Provided with adhesive backing<br />
raumplusna.com<br />
V2013.1<br />
23
<strong>SYSTEM</strong> DESCRIPTION_ <strong>AIR</strong><br />
<strong>SLIDING</strong> <strong>DOOR</strong> <strong>SYSTEM</strong><br />
24<br />
6.18_ Half rectangle applied handle<br />
6.19_ Half circle applied handle<br />
raumplusna.com<br />
V2013.1<br />
10.01.093<br />
Half rectangle applied handle<br />
Finish<br />
Standard<br />
Description<br />
Provided with adhesive backing<br />
10.01.094<br />
Half circle applied handle<br />
Finish<br />
Standard<br />
Description<br />
Provided with adhesive backing
6.20_ Square with circle cut-out applied handle<br />
6.21_ Pocket pull<br />
6.22_ Rod handle for S1500<br />
System description_ <strong>AIR</strong>_ S1500, S3000, Solid Door hardware<br />
10.02.091<br />
Sliding door system<br />
Square with circle cut-out<br />
applied handle<br />
Finish<br />
Standard<br />
Description<br />
Provided with adhesive backing<br />
which requires on-site trimming<br />
10.01.047<br />
Pocket pull<br />
Finish<br />
Standard<br />
Description<br />
Used with pocket doors<br />
ACC-RDH-1500<br />
Rod handle for S1500<br />
Finish<br />
Standard<br />
Description<br />
Adds vertical rod handle to S1500<br />
*Includes plastic silver end caps<br />
*Avaliable in 305mm [1'-0"]<br />
increments<br />
Handle offsets per foot:<br />
305 [1']-2, 610 [2']-3, 914 [3']-4,<br />
1219 [4']-5, 1524 [5']-5,<br />
1829 [6']-6, 2134 [7']-6,<br />
2438[8']-7, 2743 [9']-7<br />
raumplusna.com<br />
V2013.1<br />
25
<strong>SYSTEM</strong> DESCRIPTION_ <strong>AIR</strong><br />
<strong>SLIDING</strong> <strong>DOOR</strong> <strong>SYSTEM</strong><br />
26<br />
6.23_Rod handle for S1500 square<br />
6.24_ Rod handle for S300 / S3000<br />
6.25_ ADA handle for S300 / S3000<br />
raumplusna.com<br />
V2013.1<br />
ACC-RDH-1500SQ<br />
Rod handle for S1500 Square<br />
Finish<br />
Standard<br />
Description<br />
Adds rod handle to S1500 Square<br />
*Includes plastic silver end caps<br />
*Avaliable in 305mm [1'-0"]<br />
increments<br />
Handle offsets per foot:<br />
305 [1']-2, 610 [2']-3, 914 [3']-4,<br />
1219 [4']-5, 1524 [5']-5,<br />
1829 [6']-6, 2134 [7']-6,<br />
2438[8']-7, 2743 [9']-7<br />
ACC-RDH-3000<br />
Rod handle for S300 / S3000<br />
Finish<br />
Standard<br />
Description<br />
Adds vertical rod handle to S3000<br />
*Includes plastic silver end caps<br />
*Avaliable in 305mm [1'-0"]<br />
increments<br />
Handle offsets per foot:<br />
305 [1']-2, 610 [2']-3, 914 [3']-4,<br />
1219 [4']-5, 1524 [5']-5,<br />
1829 [6']-6, 2134 [7']-6,<br />
2438[8']-7, 2743 [9']-7<br />
ACC-RDH-ADA<br />
ADA handle for S300 / S3000<br />
Finish<br />
Standard<br />
Description<br />
ADA bracket with rod handle<br />
complies with ADA requirements<br />
for sliding door handles, verify with<br />
local jurisdictions<br />
*Includes plastic silver end caps<br />
*Avaliable in 305mm [1'-0"]<br />
increments<br />
Handle offsets per foot:<br />
305 [1']-2, 610 [2']-3, 914 [3']-4,<br />
1219 [4']-5, 1524 [5']-5,<br />
1829 [6']-6, 2134 [7']-6,<br />
2438[8']-7, 2743 [9']-7
6.26_ Post<br />
6.27_ Frame lock for S3000<br />
Symmetrical Asymmetrical<br />
System description_ <strong>AIR</strong>_ S1500, S3000, Solid Door hardware<br />
ACC-ST-20<br />
Post<br />
Sliding door system<br />
Finish<br />
Standard<br />
Descripton<br />
Non supporting. Use in conjunction<br />
with lock, corner or jamb.<br />
Max length 3048mm [10'-0"]<br />
Includes 3 mounting blocks<br />
ACC-FLK-3000<br />
Frame lock for S3000<br />
Finish<br />
Standard<br />
Description<br />
Locks S3000 asymmetrical stile to<br />
S3000 stile of choice<br />
Specify symmetrical or asymmetrical<br />
for second stile<br />
Includes S3000 Lock plate<br />
(10.01.151)<br />
All locks keyed alike<br />
Cylinder does not have ablity to be<br />
re keyed<br />
* Please check with local building<br />
code for egress<br />
raumplusna.com<br />
V2013.1<br />
27
<strong>SYSTEM</strong> DESCRIPTION_ <strong>AIR</strong><br />
<strong>SLIDING</strong> <strong>DOOR</strong> <strong>SYSTEM</strong><br />
28<br />
6.28_ Panel Lock, thumb-turn for S1500<br />
raumplusna.com<br />
V2013.1<br />
ACC-PLT-1500<br />
Panel Lock for S1500<br />
Finish<br />
Standard<br />
Description<br />
Locks two panels together on the<br />
same track or one panel to jamb<br />
Thumb turn with indicator on<br />
oposite side<br />
All locks keyed alike<br />
Cylinder does not have ablity to be<br />
re keyed<br />
* Please check with local building<br />
code for egress
6.29_ Panel Lock, key-lock for S1500<br />
System description_ <strong>AIR</strong>_ S1500, S3000, Solid Door hardware<br />
ACC-PLK-1500<br />
Panel Lock for S1500<br />
Sliding door system<br />
Finish<br />
Standard<br />
Description<br />
Locks two panels together on the<br />
same track or one panel to jamb<br />
Keys on both sides<br />
All locks keyed alike<br />
Cylinder does not have ablity to be<br />
re keyed<br />
* Please check with local building<br />
code for egress<br />
raumplusna.com<br />
V2013.1<br />
29
<strong>SYSTEM</strong> DESCRIPTION_ <strong>AIR</strong><br />
<strong>SLIDING</strong> <strong>DOOR</strong> <strong>SYSTEM</strong><br />
30<br />
6.30_ Panel Lock, thumb-turn for S3000<br />
raumplusna.com<br />
V2013.1<br />
ACC-PLT-3000<br />
Panel Lock for S3000<br />
Finish<br />
Standard<br />
Description<br />
Locks two panels together on the<br />
same track or one panel to jamb<br />
Thumb turn with indicator on<br />
opposite side<br />
All locks keyed alike<br />
Cylinder does not have ablity to be<br />
re keyed<br />
* Please check with local building<br />
code for egress
6.31_ Panel Lock, key-lock for S3000<br />
System description_ <strong>AIR</strong>_ S1500, S3000, Solid Door hardware<br />
ACC-PLK-3000<br />
Panel Lock for S3000<br />
Finish<br />
Standard<br />
Sliding door system<br />
Description<br />
Locks two panels together on the<br />
same track or one panel to jamb<br />
Keys on both sides<br />
All locks keyed alike<br />
Cylinder does not have ablity to be<br />
re keyed<br />
* Please check with local building<br />
code for egress<br />
raumplusna.com<br />
V2013.1<br />
31
<strong>SYSTEM</strong> DESCRIPTION_ <strong>AIR</strong><br />
<strong>SLIDING</strong> <strong>DOOR</strong> <strong>SYSTEM</strong><br />
32<br />
6.32_ True dividing rail<br />
6.33_ Single-sided applied dividing rail<br />
6.34_ Double-sided applied dividing rail<br />
raumplusna.com<br />
V2013.1<br />
13.22.020<br />
True dividing rail<br />
Finish<br />
Standard<br />
Description<br />
Use to partition different materials<br />
horizontally or *vertically within<br />
a door<br />
*Consult <strong>Raumplus</strong> for vertical<br />
partitioning, cannot combine<br />
horizontal and vertical true dividers<br />
within one door<br />
Note: Frame kits not drilled for<br />
dividers<br />
13.33.020<br />
Single-sided applied dividing rail<br />
Finish<br />
Standard<br />
Description<br />
Provided with adhesive backing<br />
Applied divider can be used<br />
horizontally or vertically<br />
13.33.020<br />
Double-sided applied dividing rail<br />
Finish<br />
Standard<br />
Description<br />
Provided with adhesive backing<br />
Applied divider can be used<br />
horizontally or vertically
6.35_ Brush gasket<br />
6.36_ Rubber gasket<br />
System description_ <strong>AIR</strong>_ S1500, S3000, Solid Door hardware<br />
10.07.023 (2.6m)<br />
10.07.024 (3m)<br />
Brush gasket<br />
Finish<br />
Grey<br />
Sliding door system<br />
Description<br />
Used to cushion against wall, door<br />
or post<br />
One side standard, per door<br />
Includes two clips<br />
*2.6m [8'-6 3/8"]<br />
3m [9'-10 1/8"]<br />
10.26.070<br />
Rubber gasket<br />
Finish<br />
Grey<br />
Description<br />
Used to cushion against wall, door<br />
or post<br />
Specify if substituting for standard<br />
brush gasket<br />
*Cut to order<br />
raumplusna.com<br />
V2013.1<br />
33
<strong>SYSTEM</strong> DESCRIPTION_ <strong>AIR</strong><br />
<strong>SLIDING</strong> <strong>DOOR</strong> <strong>SYSTEM</strong><br />
34<br />
7_ Diagrams_Alignment<br />
7.1_ S1500 Alignment options / wall-mounted, typical and oversized overlap<br />
Typical overlap<br />
Oversized overlap<br />
NOTE: Door can not travel past fl oor guide. To clear opening you must oversize the door.<br />
raumplusna.com<br />
V2013.1
7.2_ S1500 Alignment / offset bypass<br />
7.3_ S1500 Alignment notes<br />
Each <strong>AIR</strong> door is held in vertical plane at three points: the two top rollers and the ground plate with roller (fl oor guide).<br />
System description_ <strong>AIR</strong>_ S1500, S3000, Solid Door hardware<br />
Sliding door system<br />
For wall-mounted doors, with a typical overlap (one stile each side of opening) the door will project into the opening by 37mm [1 7/16"] when in<br />
the open position. To fully clear the opening, a door must be oversized with an overlap on one side at a minimum of 59mm [2 5/16"]. For a<br />
symmetrical overlap the amount of the overlap must be doubled. These rules apply to single ceiling- or wall-mounted doors.<br />
If installing as a pocket door with pre-shipped tracks please specify that the rollers ship with the tracks.<br />
The rollers must be in the tracks before the tracks are installed.<br />
* Door can not travel past fl oor guide. To clear opening you must oversize the door.<br />
raumplusna.com<br />
V2013.1<br />
35
<strong>SYSTEM</strong> DESCRIPTION_ <strong>AIR</strong><br />
<strong>SLIDING</strong> <strong>DOOR</strong> <strong>SYSTEM</strong><br />
36<br />
7.4_ S3000 Alignment options / wall-mounted, typical and oversized overlap<br />
Typical overlap<br />
Oversized overlap<br />
NOTE: Door can not travel past fl oor guide. To clear opening you must oversize the door.<br />
raumplusna.com<br />
V2013.1
7.5_ S3000 Alignment / offset bypass<br />
7.6_ S3000 Alignment notes<br />
Each <strong>AIR</strong> door is held in vertical plane at three points: the two top rollers and the ground plate with roller (fl oor guide).<br />
System description_ <strong>AIR</strong>_ S1500, S3000, Solid Door hardware<br />
Sliding door system<br />
For wall-mounted doors, with a typical overlap (one stile each side of opening) the door will project into the opening by 37mm [2 7/16"] when in<br />
the open position. To fully clear the opening, a door must be oversized with an overlap on one side at a minimum of 96mm [3 3/4"]. For a<br />
symmetrical overlap the amount of the overlap must be doubled. These rules apply to single ceiling- or wall-mounted doors.<br />
If installing as a pocket door with pre-shipped tracks please specify that the rollers ship with the tracks.<br />
The rollers must be in the tracks before the tracks are installed.<br />
raumplusna.com<br />
V2013.1<br />
37
<strong>SYSTEM</strong> DESCRIPTION_ <strong>AIR</strong><br />
<strong>SLIDING</strong> <strong>DOOR</strong> <strong>SYSTEM</strong><br />
38<br />
8_ Diagrams_Ganging<br />
8.1_ S1500 Ganging / double, left<br />
raumplusna.com<br />
V2013.1
8.2_ S1500 Ganging / double, right<br />
8.3_ S1500 Ganging notes<br />
System description_ <strong>AIR</strong>_ S1500, S3000, Solid Door hardware<br />
The ganging device makes it possible to open and close two <strong>AIR</strong> doors in one motion. Like the ground plate with roller, the<br />
ganging device is concealed under the bottom rail and keeps each door in line with the other doors. The fi rst door will always have<br />
a ground plate with roller, which serves to anchor both doors to the fl oor. Refer to the diagrams to specify left or right ganging device.<br />
Please note: doors ganged to each other stack staggered from one another (see diagrams).<br />
Sliding door system<br />
raumplusna.com<br />
V2013.1<br />
39
<strong>SYSTEM</strong> DESCRIPTION_ <strong>AIR</strong><br />
<strong>SLIDING</strong> <strong>DOOR</strong> <strong>SYSTEM</strong><br />
8.4_ S3000 Ganging / double, left<br />
40<br />
raumplusna.com<br />
V2013.1
8.5_ S3000 Ganging / double, right<br />
8.6_ S3000 Ganging notes<br />
System description_ <strong>AIR</strong>_ S1500, S3000, Solid Door hardware<br />
The ganging device makes it possible to open and close two <strong>AIR</strong> doors in one motion. Like the ground plate with roller, the<br />
ganging device is concealed under the bottom rail and keeps each door in line with the other doors. The fi rst door will always have<br />
a ground plate with roller, which serves to anchor both doors to the fl oor. Refer to the diagrams to specify left or right ganging device.<br />
Please note: doors ganged to each other stack staggered from one another (see diagrams).<br />
Sliding door system<br />
raumplusna.com<br />
V2013.1<br />
41
<strong>SYSTEM</strong> DESCRIPTION_ <strong>AIR</strong><br />
<strong>SLIDING</strong> <strong>DOOR</strong> <strong>SYSTEM</strong><br />
Technical specifi cations are subject to change.<br />
Should you have any further questions, please contact your raumplus representative.<br />
Published by:<br />
raumplus North America 866 580 0112<br />
Corporate Offi ce / USA 866 580 0112<br />
Sales Offi ce / New York 212 947 0404<br />
Corporate Offi ce / CANADA 866 999 3949<br />
raumplusna.com<br />
42<br />
raumplusna.com<br />
V2013.1


