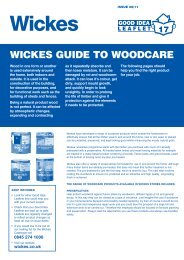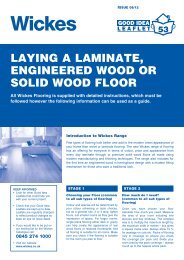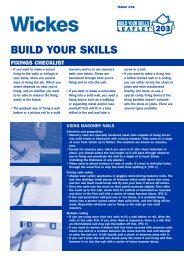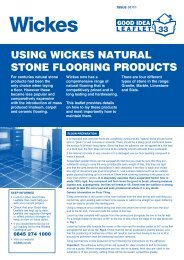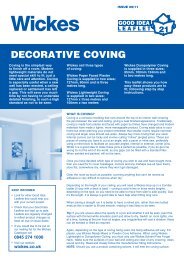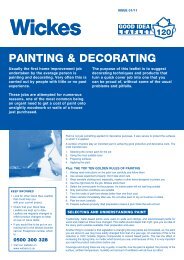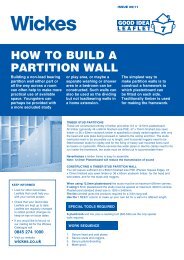HANGING & GLAZING TImber DOOrS - Wickes
HANGING & GLAZING TImber DOOrS - Wickes
HANGING & GLAZING TImber DOOrS - Wickes
Create successful ePaper yourself
Turn your PDF publications into a flip-book with our unique Google optimized e-Paper software.
FIG. 4<br />
FIG. 5<br />
FIG. 6<br />
DOORSTOP<br />
MEASUREMENT FROM<br />
INSIDE OF DOORSTOP<br />
TO EDGE OF HINGE<br />
HINGE FLAP<br />
THICKNESS MARKED<br />
HINGE FLAP AGAINST STILE.<br />
MARK TOP AND BOTTOM<br />
2mm WEDGE<br />
UNDER DOOR<br />
When the excess has been removed reposition<br />
the door with the hinge stile (the vertical<br />
section of the door frame which will be fitted<br />
with the hinges) tightly up against the hinge<br />
jamb (the vertical part of the frame on the side<br />
where the hinges will be). Note that with flush<br />
doors there will sometimes be a stamped mark<br />
on one edge, or the top of the door, indicating<br />
the position of the built-in lock block. The edge<br />
opposite this mark is the hinge stile. With an<br />
assistant holding the door in place from the<br />
inside, mark a line using a soft pencil down<br />
the outside face of the door where it touches<br />
against the locking jamb.<br />
Remove the door again and measure from<br />
the hinge stile to the mark on the locking stile.<br />
Deduct 4mm from this measurement. This will<br />
give you the correct finished width of the door.<br />
Now, cutting equally from each edge, remove<br />
JAMB<br />
MARK AROUND HINGE<br />
FLAP WITH SOFT PENCIL<br />
STILE<br />
JAMB<br />
SAME MEASUREMENT AS IN FIG. 5<br />
HINGE LOCATION AS MARKED IN FIG. 4<br />
the excess timber with a plane.<br />
When planing a flush door on the stamped<br />
lock block edge, always make a note on the<br />
face of the door perhaps using adhesive tape<br />
to indicate the position of the lock block before<br />
planing off the stamped mark.<br />
Repeatedly reposition the door in the frame<br />
to ensure that you do not plane off too much<br />
timber. When the door fits with a clearance of<br />
2mm at each side all the way down, the cutting<br />
is almost finished.<br />
The plane should be used finally to create a<br />
slight bevel on the stile edges towards the door<br />
stop. FIG. 3. Before bevelling, check again<br />
that the door is the correct way round. Finally,<br />
sand the cut edges and corners of the door to<br />
remove sharp edges. Use a medium/fine grade<br />
of glasspaper for this.<br />
Cutting the hinge housings is the next job. For<br />
hardwood exterior doors and glazed interior<br />
doors, you will need to use three 100mm brass<br />
hinges. These should be fitted 230mm from the<br />
top and bottom of the door and in the centre<br />
but if the existing hinge housings on the frame<br />
are to be used again, then measuring is not<br />
required. Simply check that the new hinge<br />
screw holes are correctly aligned with the old<br />
holes.<br />
Fit the hinges to the frame jamb using just one<br />
screw in each hinge. It may be necessary to<br />
slightly recut the housings to accommodate the<br />
hinges. Open the hinges and insert the door<br />
into the opening. Wedge it in place so that it is<br />
raised 2mm above the sill and 2mm below the<br />
head of the frame. Close the hinges against<br />
the face of the door and mark their positions.<br />
FIG. 4.<br />
Remove the door. Measure the distance from<br />
the doorstop to the nearest edge of each<br />
hinge. FIG. 5.<br />
Transfer this measurement to the door<br />
working from the face which will be against the<br />
doorstop, and mark in line with the intended<br />
hinge positions.<br />
Remove the hinges from the jamb and position<br />
on the door stile again in line with the marks<br />
made earlier. Draw around the hinge arm.<br />
Also, mark the hinge thickness on the face of<br />
the door. FIG. 6.<br />
Cut out the housing using a sharp bevelled<br />
edge chisel following the sequence as in<br />
FIG. 7.<br />
Fit the hinges using one screw only in each.<br />
Pilot holes should be made for the screws<br />
to prevent them splitting the timber. Using<br />
wedges to support the door, hang it in place<br />
with again just one screw holding each hinge in<br />
the jamb housing. Check that the door closes<br />
correctly with clearance all round. If necessary,<br />
adjust the depth of the hinge recesses until a<br />
perfect fit is achieved. You must now remove<br />
the door and temporarily refit the old one.<br />
An inward opening exterior door should at<br />
this stage have a rebate cut along the front<br />
bottom edge as shown in FIG. 9 in order to<br />
accommodate the sill weatherstripping and<br />
create a good seal. The rebate would be on<br />
the opposite side for an outward opening door.<br />
A weatherbar should also be fitted to the outside<br />
face of the door to throw rainwater off. Run a<br />
length of masking tape across the door with the<br />
bottom edge where the top of the weatherbar<br />
will be. Run a bead of All Purpose Silicone<br />
sealant along the edge of the weatherbar then<br />
screw it in place and smooth off to a concave<br />
finish. Remove the masking tape immediately.<br />
See FIG. 9.<br />
A new hardwood door must then be treated<br />
with at least one coat of <strong>Wickes</strong> High<br />
Performance Woodstain on all cut surfaces<br />
paying special attention to the top and<br />
bottom edges. Lock and hinge housings<br />
should also be basecoated as should any<br />
glazing rebates and holes for letterplates.



![To-Order Kitchens [PDF] - Wickes](https://img.yumpu.com/30243922/1/184x260/to-order-kitchens-pdf-wickes.jpg?quality=85)
