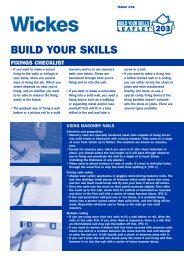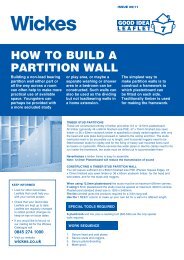HANGING & GLAZING TImber DOOrS - Wickes
HANGING & GLAZING TImber DOOrS - Wickes
HANGING & GLAZING TImber DOOrS - Wickes
Create successful ePaper yourself
Turn your PDF publications into a flip-book with our unique Google optimized e-Paper software.
FIG. 10<br />
<strong>GLAZING</strong><br />
BEAD<br />
Remove the old door and discard it. The old<br />
frame was probably installed in one piece<br />
when the house was built and will have to be<br />
cut out in sections.<br />
Start by sawing through both side jambs at an<br />
angle. Insert the end of a crowbar or similar<br />
lever behind the cut jambs and lever them<br />
away from the brickwork and separate them<br />
from the head and the sill.<br />
Cut through the head and sill in similar fashion<br />
and remove them. You may find that the head<br />
extends into the brickwork at each end and<br />
the sections will have to be pulled out. The<br />
resulting holes cannot be used again and<br />
should be filled with a cement mortar mix.<br />
Remove all the old nails left in the brickwork<br />
and clean up the opening, chopping away any<br />
mortar fillets.<br />
Check that there is a damp proof course fitted<br />
directly below the level of the old sill. If this<br />
is damaged it must be replaced. If no damp<br />
proof course is in place, fit one.<br />
Assemble the new frame knocking the mortise<br />
and tenon joints firmly home. Use a waterproof<br />
FIG. 11<br />
DPC LEVEL<br />
GLASS<br />
CONCAVE<br />
FINISH TO<br />
SEALANT<br />
WEDGES UNDER SILL<br />
wood adhesive on the joints and screw them<br />
together. Only cut the sill if it is too long to fit<br />
into the space left by the old one.<br />
Note that <strong>Wickes</strong> Hardwood frames can be<br />
used for inward or outward opening doors,<br />
simply by locating the jambs the correct<br />
way round on the sill. Exterior doors<br />
should open inwards.<br />
Insert the assembled frame into the opening.<br />
Fit wedges under the sill to push it up against<br />
the lintel. Use a spirit level to get the sill<br />
perfectly horizontal. Use more wedges to get<br />
the jambs upright. Use a spirit level repeatedly<br />
to check the vertical alignment.<br />
Measure the frame diagonals to ensure that the<br />
frame is perfectly square. FIG. 11. Only when<br />
they measure exactly the same can you be sure<br />
that it is square and some adjustment of the<br />
wedges may be necessary to achieve this.<br />
Secure the frame to the brick opening<br />
using our 8 x 80mm frame fixers. Drill holes<br />
directly through the frame and into the wall.<br />
Countersink the holes in the frame. Tap in the<br />
fixers and drive home the screws taking care<br />
not to distort the frame by driving them in too<br />
hard.<br />
Avoid siting any fixings where the door hinges<br />
are to be situated but do have at least one<br />
fixing just above or below the intended position<br />
of the lock keep for extra security.<br />
Hang the door before covering the screw<br />
heads with a matching wood filler and before<br />
making good around the frame. This will<br />
enable minor frame positioning adjustments to<br />
be made if required.<br />
Use a cement mortar mix to fill in the space<br />
under the sill and an exterior sealant around the<br />
jambs and the head.



![To-Order Kitchens [PDF] - Wickes](https://img.yumpu.com/30243922/1/184x260/to-order-kitchens-pdf-wickes.jpg?quality=85)













