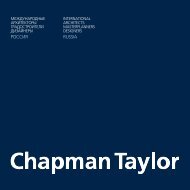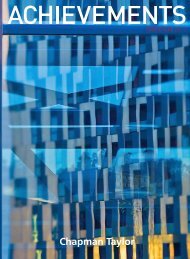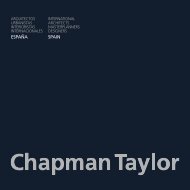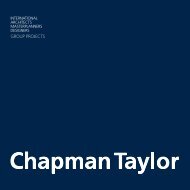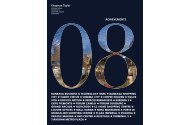Issue 2 - Chapman Taylor
Issue 2 - Chapman Taylor
Issue 2 - Chapman Taylor
Create successful ePaper yourself
Turn your PDF publications into a flip-book with our unique Google optimized e-Paper software.
90 Achievements <strong>Chapman</strong> <strong>Taylor</strong><br />
Achievements <strong>Chapman</strong> <strong>Taylor</strong> 91<br />
CHAPmAn TAYLor // BUCHAREST CHAPmAn TAYLor // KIEV<br />
tBiliSi plaZa<br />
TbILIsI // GeorGIA<br />
A mixed use development of 57,000m²<br />
on rustaveli Avenue, at the commercial<br />
and cultural heart of the capital city of<br />
Georgia. our mission is to create a new<br />
retail anchor within the retained structure of<br />
an important communist–era department<br />
store. We will also be reconstructing the<br />
entrance to one of the city’s main metro<br />
stations and building 12,000m² of class A<br />
offices above. An added challenge is the<br />
fact that the building is wrapped around,<br />
and will provide the main entrance to, the<br />
recently refurbished russian Theatre.<br />
daMBoVita CEntrE<br />
buCHAresT // romAnIA<br />
mIxeD use<br />
mIxeD use<br />
A 600,000m² mixed use project in bucharest<br />
utilizing a retained communist era building<br />
at the heart of the development. The project<br />
will also comprise three office towers, the<br />
highest reaching some 145m, as well as<br />
300 residential units. The main building will<br />
provide over 100,000m² of commercial area,<br />
as well as a 16 screen cinema, a fantasy park,<br />
spa and fitness centre, casino and restaurants,<br />
a multifunctional hall, a five–star hotel with<br />
320 rooms and another hotel with 115<br />
apartments. There will be office space of about<br />
115,000m², including the office towers and an<br />
integrated office block in the main building.<br />
CHErKaSSY CitY & WatErFront<br />
9.1 MASTERPLAN CONCEPT INTEGRATION - CONCEPT<br />
CHerKAssY// uKrAIne mAsTerPLAnnInG<br />
IDEAS/CITY ZONES - OPTION B<br />
LEGEND<br />
OLD TOWN<br />
<strong>Chapman</strong> <strong>Taylor</strong> has been appointed to devise<br />
NEW CITY DISTRICT<br />
a new masterplan strategy for this ukrainian<br />
LOGISTIC ZONE<br />
city with a population of nearly 300,000<br />
people, with the aim of facilitating the city’s<br />
INDUSTRY ZONE<br />
GREEN ZONES/LEISURE<br />
growth SPORT/LEISURE and development for the next two<br />
MIXED USE COMPLEX<br />
decades. The new masterplanning vision aims<br />
HEALTH CARE<br />
to use the solid commercial base of the city<br />
CIVIC/MUNICIPAL BUILDINGS<br />
as the foundation for its development, in<br />
RESIDENTIAL<br />
combination LUXURY with RESIDENTIAL promoting its expanding<br />
ISLAND RESIDENTIAL<br />
recreation and leisure industry.<br />
WATERFRONT RESIDENTIAL<br />
OFFICES<br />
EDUCATION<br />
LOGISTIC<br />
CEMETERIES<br />
LIGHT INDUSTRY<br />
AIRPORT<br />
NEW TALL OFFICE TOWERS INDICATING NEW TOWN DISTRICT<br />
NEW TALL HOTELS CREATING NEW IMAGE OF THE CITY<br />
RAILWAY<br />
CARGO RAILWAY<br />
AIRPORT - RAIL SHUTTLE<br />
UNDERGROUND RAILWAY<br />
HIGHWAY<br />
MAIN ROADS<br />
AIRPORT TERMINAL<br />
UNDERGROUND TRAIN STATION<br />
TRAIN TERMINAL<br />
BUS TERMINAL<br />
MAIN ROADS JUNCTIONS<br />
CITY BOUNDARY (existing) HiStoriC CITY BOUNDARY (proposed) qUartEr<br />
WATER LINE<br />
RIVER FLOW<br />
mInsK // beLArus<br />
mAsTerPLAnnInG<br />
This mixed use masterplan sensitively inserts<br />
a significant 70,000m² development of new<br />
urban blocks defined by the historic context<br />
and a variety of squares, streets, arcades<br />
and river sidewalks. The design allows for<br />
the new, residential, office, hotel, retail and<br />
high quality public realm to be carefully<br />
ordered and integrated together to provide<br />
a seamless, yet modern connection with<br />
the historic heart of minsk. The proposed<br />
masterplan develops and improves little used<br />
routes along the embankment of the river<br />
svisloch. The new river boulevard will provide<br />
direct access to the riverside from all parts of<br />
the development.<br />
CENTRAL PARK<br />
river DNIEPER<br />
LUXURY RESIDENTIAL & MARINA<br />
"LIVING AS FISH IN THE WATER"<br />
"LITTLE VENICE"<br />
ISLAND RESIDENTIAL<br />
MARINA BREAKWATER<br />
PASSENGER TERMINAL<br />
"BIG VENICE"<br />
ISLAND RESIDENTIAL<br />
0 1000m<br />
2000m



