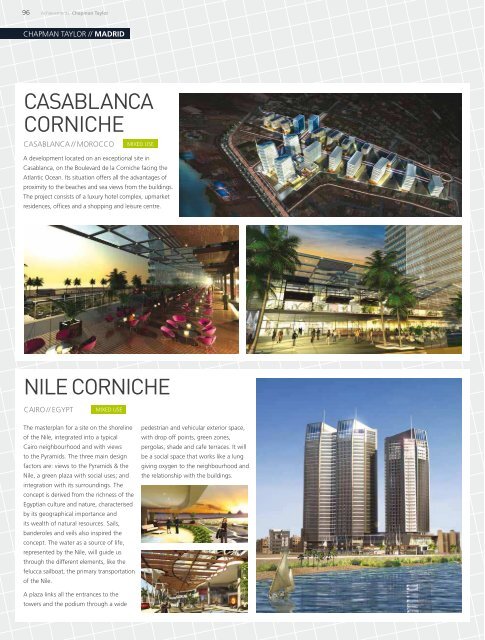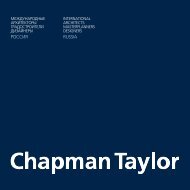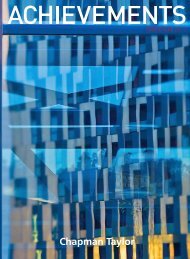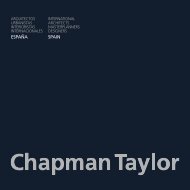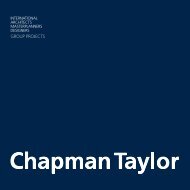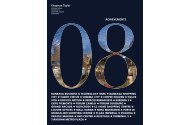Issue 2 - Chapman Taylor
Issue 2 - Chapman Taylor
Issue 2 - Chapman Taylor
Create successful ePaper yourself
Turn your PDF publications into a flip-book with our unique Google optimized e-Paper software.
96 Achievements <strong>Chapman</strong> <strong>Taylor</strong><br />
Achievements <strong>Chapman</strong> <strong>Taylor</strong> 97<br />
CHAPmAn TAYLor // MADRID CHAPmAn TAYLor // SHANGHAI<br />
CaSaBlanCa<br />
CorniCHE<br />
CAsAbLAnCA // moroCCo<br />
The masterplan for a site on the shoreline<br />
of the nile, integrated into a typical<br />
Cairo neighbourhood and with views<br />
to the Pyramids. The three main design<br />
factors are: views to the Pyramids & the<br />
nile, a green plaza with social uses; and<br />
integration with its surroundings. The<br />
concept is derived from the richness of the<br />
egyptian culture and nature, characterised<br />
by its geographical importance and<br />
its wealth of natural resources. sails,<br />
banderoles and veils also inspired the<br />
concept. The water as a source of life,<br />
represented by the nile, will guide us<br />
through the different elements, like the<br />
felucca sailboat, the primary transportation<br />
of the nile.<br />
A plaza links all the entrances to the<br />
towers and the podium through a wide<br />
mIxeD use<br />
A development located on an exceptional site in<br />
Casablanca, on the boulevard de la Corniche facing the<br />
Atlantic ocean. Its situation offers all the advantages of<br />
proximity to the beaches and sea views from the buildings.<br />
The project consists of a luxury hotel complex, upmarket<br />
residences, offices and a shopping and leisure centre.<br />
nilE CorniCHE<br />
CAIro // eGYPT<br />
mIxeD use<br />
pedestrian and vehicular exterior space,<br />
with drop off points, green zones,<br />
pergolas, shade and cafe terraces. It will<br />
be a social space that works like a lung<br />
giving oxygen to the neighbourhood and<br />
the relationship with the buildings.<br />
YUExinG GloBal<br />
Mall<br />
sHAnGHAI //CHInA HAInAn // CHInA<br />
Yuexing mall is a 430,000m 2<br />
commercial building which includes a<br />
270,000m2 shopping centre and two<br />
office towers of 160,000m2 . There is<br />
a three–level basement: two levels for<br />
shopping and one for parking. The<br />
podium houses a four–level mall and<br />
The 200,000m2 regional headquarters<br />
for the Agricultural bank of China<br />
comprises a 30 storey office tower,<br />
podium call–centre; conference<br />
centre; plus branch and vault facilities.<br />
The design utilises a courtyard<br />
arrangement to visually unite<br />
the individual functions, whilst<br />
maintaining the required physical<br />
separation. A grand entrance lobby<br />
with a suspended auditorium,<br />
combined with expressive flowing<br />
forms, produce a strong and<br />
memorable corporate identity.<br />
two office towers, which are 240m<br />
high. The location is on an important<br />
transportation hub comprising one<br />
underground line (Line 11) one light<br />
rail line (Line 3); and is next to the city<br />
express road and a major city fast road.<br />
aBC HEadqUartErS<br />
CHenGDu // CHInA<br />
SanYa SErEnitY<br />
CoaSt Marina<br />
mIxeD use mIxeD use<br />
oFFICe<br />
Conceived as a marina village, the<br />
development comprises a mix of<br />
residential, office, hotel, retail and<br />
hospitality outlets with the marina<br />
requirements of club house, sailing<br />
school and 300 moorings. Designed to<br />
the highest international standards the<br />
marina will play host to the 2012 Asian<br />
leg of the volvo ocean racing series.


