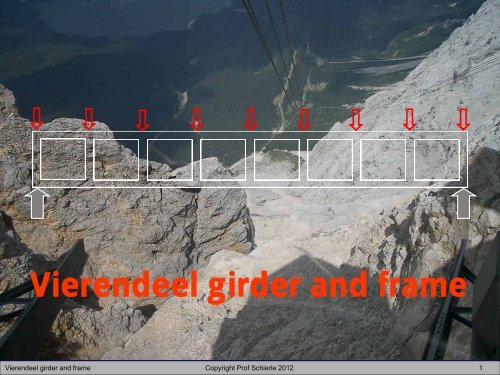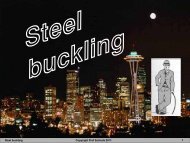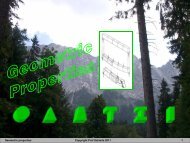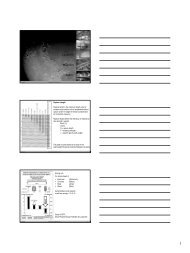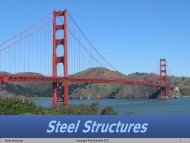Vierendeel girder and frame - Engineering Class Home Pages
Vierendeel girder and frame - Engineering Class Home Pages
Vierendeel girder and frame - Engineering Class Home Pages
Create successful ePaper yourself
Turn your PDF publications into a flip-book with our unique Google optimized e-Paper software.
<strong>Vierendeel</strong> <strong>girder</strong> <strong>and</strong> <strong>frame</strong><br />
<strong>Vierendeel</strong> <strong>girder</strong> <strong>and</strong> <strong>frame</strong> Copyright Prof Schierle 2012 1
= American Society of Civil Engineers<br />
<strong>Vierendeel</strong> <strong>girder</strong> <strong>and</strong> <strong>frame</strong> Copyright Prof Schierle 2012 2
<strong>Vierendeel</strong> <strong>girder</strong> <strong>and</strong> <strong>frame</strong> Copyright Prof Schierle 2012 3
<strong>Vierendeel</strong> <strong>girder</strong> <strong>and</strong> <strong>frame</strong> Copyright Prof Schierle 2012 4
<strong>Vierendeel</strong> bridge<br />
HBF Berlin: <strong>Vierendeel</strong> <strong>frame</strong> <strong>Vierendeel</strong> elevator shaft<br />
<strong>Vierendeel</strong> detail<br />
<strong>Vierendeel</strong> <strong>girder</strong> <strong>and</strong> <strong>frame</strong> Copyright Prof Schierle 2012 5
<strong>Vierendeel</strong> <strong>girder</strong> <strong>and</strong> <strong>frame</strong><br />
Named after 19 th century Belgian inventor, <strong>Vierendeel</strong> <strong>girder</strong>s <strong>and</strong> <strong>frame</strong>s are bending resistant<br />
1 1-bay <strong>girder</strong><br />
2 Gravity load<br />
3 Lateral load<br />
4 Articulated<br />
Inflection points<br />
5 3-bay <strong>girder</strong><br />
6 Gravity load<br />
7 Lateral load<br />
8 Articulated<br />
Inflection points<br />
1 Base <strong>girder</strong><br />
2 Global shear<br />
3 Global moment<br />
4 Bending �<br />
5 Chord forces<br />
6 Pin joints<br />
7 Strong web<br />
8 Strong chord<br />
9 Shear �<br />
10 Chord shear<br />
One-way <strong>girder</strong>s<br />
1 Plain <strong>girder</strong><br />
2 Prismatic <strong>girder</strong><br />
3 Prismatic <strong>girder</strong><br />
Space <strong>frame</strong>s<br />
4 2-way<br />
5 3-way<br />
6 3-D<br />
<strong>Vierendeel</strong> <strong>girder</strong> <strong>and</strong> <strong>frame</strong> Copyright Prof Schierle 2012 6
Salk Institute, La Jolla<br />
Architect: Louis Kahn<br />
Engineer: Komendant <strong>and</strong> Dubin<br />
Viernedeel <strong>girder</strong>s of 65’ span, provide adaptable<br />
interstitial space for evolving research needs<br />
Perspective section <strong>and</strong> photo, courtesy Salk Institute<br />
<strong>Vierendeel</strong> <strong>girder</strong> <strong>and</strong> <strong>frame</strong> Copyright Prof Schierle 2012 7
Yale University Library<br />
Architect/Engineer: SOM<br />
1 <strong>Vierendeel</strong> facade<br />
2 <strong>Vierendeel</strong> elements<br />
3 Cross section<br />
• The library features five-story Vierndeel <strong>frame</strong>s<br />
• Four concrete corner columns support the<br />
<strong>frame</strong>s<br />
• Length direction span: 131 feet<br />
• Width direction span: 80 feet<br />
• Façades are assembled from prefab steel<br />
crosses welded together at inflection points<br />
• The tapered crosses visualize inflection points<br />
<strong>Vierendeel</strong> <strong>girder</strong> <strong>and</strong> <strong>frame</strong> Copyright Prof Schierle 2012 8
Commerzbank, Frankfurt<br />
Architect: Norman Foster<br />
Engineer: Ove Arup<br />
Floors between sky gardens are<br />
supported by eight-story high<br />
<strong>Vierendeel</strong> <strong>frame</strong>s which also<br />
resist lateral load<br />
<strong>Vierendeel</strong> <strong>girder</strong> <strong>and</strong> <strong>frame</strong> Copyright Prof Schierle 2012 9
<strong>Vierendeel</strong> elevation / plan<br />
<strong>Vierendeel</strong> / floor <strong>girder</strong><br />
<strong>Vierendeel</strong> / floor <strong>girder</strong><br />
joint detail<br />
Commerzbank, Frankfurt<br />
Architect: Norman Foster<br />
Engineer: Ove Arup<br />
<strong>Vierendeel</strong> <strong>girder</strong> <strong>and</strong> <strong>frame</strong> Copyright Prof Schierle 2012 10
Hong Kong Shanghai Bank<br />
Architect: Norman Foster<br />
Engineer: Ove Arup<br />
Gravity / lateral load support:<br />
• Hanger / belt truss<br />
• <strong>Vierendeel</strong> towers<br />
<strong>Vierendeel</strong> <strong>girder</strong> <strong>and</strong> <strong>frame</strong> Copyright Prof Schierle 2012 11
<strong>Vierendeel</strong> steel <strong>girder</strong><br />
Assume:<br />
10” tubing, allowable bending stress F b = 0.6x46 ksi F b= 27.6 ksi<br />
Girder depth d = 6’, span 10 e = 10x10’ L = 100’<br />
DL= 18 psf<br />
LL = 12 psf<br />
� = 30 psf<br />
Uniform load w = 30 psf x 20’ / 1000 w = 0.6 klf<br />
Joint load P = 0.6 x 10’ P= 6 k<br />
Max shear V = 9 P/2 = 9 x 6/2 V = 27 k<br />
CHORD BARS<br />
Shear (2 chords) V c = V/2 = 27/2 V c = 13.5 k<br />
Chord bending M c = V c e/2 = 13.5 x (10’x12”)/ 2 M c = 810 k”<br />
Moment of Inertia<br />
I = M c c/F b = 810 k” x 5”/27.6 ksi I = 147 in 4<br />
2nd bay chord shear V c = (V–P)/2 = (27-6)/2 V c = 10.5 k<br />
2nd chord bending M c = V c e/2 = 10.5 x 120”/2 M c = 630 k”<br />
WEB BAR (2nd web resists bending of 2 chords)<br />
Web bar bending M w = M c end bay + M c 2nd bay<br />
M w = 810 + 630 M w=1,440 k”<br />
Moment of Inertia<br />
I = M w c/F b = 1440 k” x 5”/27.6 ksi I = 261 in 4<br />
<strong>Vierendeel</strong> <strong>girder</strong> <strong>and</strong> <strong>frame</strong> Copyright Prof Schierle 2012 12
Chord bars<br />
Moment of Inertia required I= 147 in4 Use ST10x10x5/16 I= 183>147<br />
Web bars<br />
Moment of Inertia required I= 261 in4 Use ST10x10x1/2 I= 271>261<br />
<strong>Vierendeel</strong> <strong>girder</strong> <strong>and</strong> <strong>frame</strong> Copyright Prof Schierle 2012 13
Sport Center, University of California Davis<br />
Architect: Perkins & Will<br />
Engineer: Leon Riesemberg<br />
Given the residential neighborhood, a major objective was to<br />
minimize the building height by several means:<br />
• The main level is 10’ below grade<br />
• L<strong>and</strong>scaped berms reduce the visual façade height<br />
• Along the edge the roof is attached to bottom chords<br />
to articulates the façade <strong>and</strong> reduce bulk<br />
Assume<br />
Bar cross sections 16”x16” tubing, 3/16” to 5/8” thick<br />
Frame depth d = 14’ (max. allowed for transport)<br />
Module size: 21 x 21 x 14 ft<br />
Width/length: 252 x 315 ft<br />
Structural tubing F b = 0.6 Fy = 0.6x46 ksi F b = 27.6 ksi<br />
DL = 22 psf<br />
LL = 12 psf (60% of 20 psf for tributary area > 600 ft 2 )<br />
� = 34 psf<br />
Note: two-way <strong>frame</strong> carries load per relative deflection ratio:<br />
r = L1 4 /(L1 4 +L2 4 ) = 315 4 /(315 4 +252 4 ) r = 0.71<br />
Uniform load per bay<br />
w = 0.71 x 34 psf x 21’/1000 w = 0.5 klf<br />
<strong>Vierendeel</strong> <strong>girder</strong> <strong>and</strong> <strong>frame</strong> Copyright Prof Schierle 2012 14
Design end chords<br />
Joint load<br />
P = w x 21’ = 0.5klf x 21’ P = 10.5 k<br />
Max. shear<br />
V = 11 P /2 = 11 x 10.5 / 2 V = 58 k<br />
Chord shear (2 chords)<br />
Vc = V/2 = 58 k / 2 Vc = 29 k<br />
Chord bending<br />
Mc = Vc e/2 = 29x 21’x12”/2 Mc= 3654 k”<br />
Moment of Inertia required<br />
I = Mc c /F b = 3654 x 8”/27.6 ksi I = 1059 in 4<br />
Check mid-span compression<br />
Global moment<br />
M = w L 2 /8 = 0.5 x 252 2 /8 M = 3969 k’<br />
Compression (d’=14’–16”=12.67’)<br />
C = M/d’= 3969 k’/ 12.67 C = 313 k<br />
<strong>Vierendeel</strong> <strong>girder</strong> <strong>and</strong> <strong>frame</strong> Copyright Prof Schierle 2012 15
Chord bars<br />
Moment of Inertia required I= 1059 in4 Use ST16x16x1/2 I =1200 > 1059<br />
Check mid-span chord stress<br />
Compression C = 313 k<br />
Allowable compression Pall = 728 k<br />
313
Z U G S P T Z E<br />
<strong>Vierendeel</strong> <strong>girder</strong> <strong>and</strong> <strong>frame</strong> Copyright Prof Schierle 2012 17


