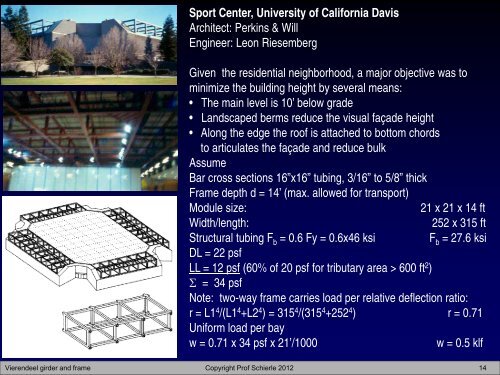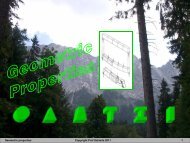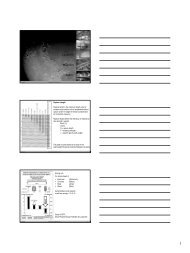Vierendeel girder and frame - Engineering Class Home Pages
Vierendeel girder and frame - Engineering Class Home Pages
Vierendeel girder and frame - Engineering Class Home Pages
You also want an ePaper? Increase the reach of your titles
YUMPU automatically turns print PDFs into web optimized ePapers that Google loves.
Sport Center, University of California Davis<br />
Architect: Perkins & Will<br />
Engineer: Leon Riesemberg<br />
Given the residential neighborhood, a major objective was to<br />
minimize the building height by several means:<br />
• The main level is 10’ below grade<br />
• L<strong>and</strong>scaped berms reduce the visual façade height<br />
• Along the edge the roof is attached to bottom chords<br />
to articulates the façade <strong>and</strong> reduce bulk<br />
Assume<br />
Bar cross sections 16”x16” tubing, 3/16” to 5/8” thick<br />
Frame depth d = 14’ (max. allowed for transport)<br />
Module size: 21 x 21 x 14 ft<br />
Width/length: 252 x 315 ft<br />
Structural tubing F b = 0.6 Fy = 0.6x46 ksi F b = 27.6 ksi<br />
DL = 22 psf<br />
LL = 12 psf (60% of 20 psf for tributary area > 600 ft 2 )<br />
� = 34 psf<br />
Note: two-way <strong>frame</strong> carries load per relative deflection ratio:<br />
r = L1 4 /(L1 4 +L2 4 ) = 315 4 /(315 4 +252 4 ) r = 0.71<br />
Uniform load per bay<br />
w = 0.71 x 34 psf x 21’/1000 w = 0.5 klf<br />
<strong>Vierendeel</strong> <strong>girder</strong> <strong>and</strong> <strong>frame</strong> Copyright Prof Schierle 2012 14








