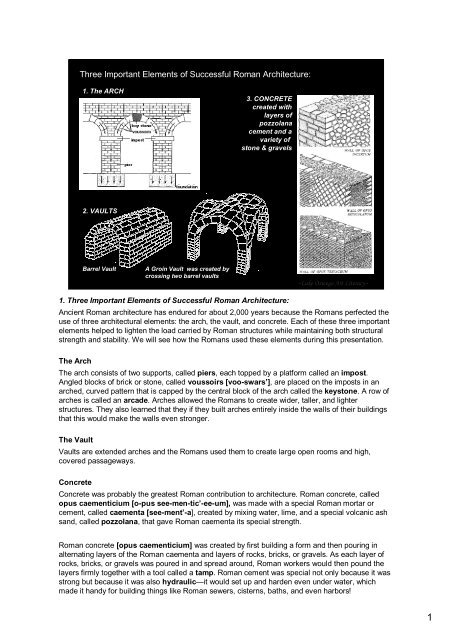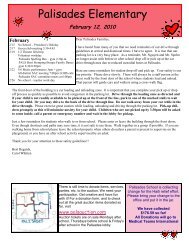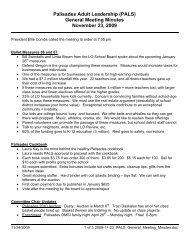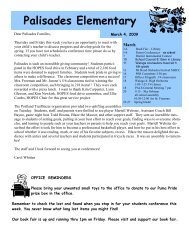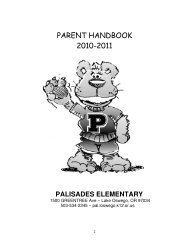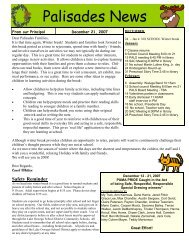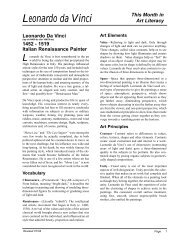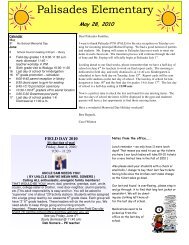Three Important Elements of Successful Roman Architecture:
Three Important Elements of Successful Roman Architecture:
Three Important Elements of Successful Roman Architecture:
Create successful ePaper yourself
Turn your PDF publications into a flip-book with our unique Google optimized e-Paper software.
<strong>Three</strong> <strong>Important</strong> <strong>Elements</strong> <strong>of</strong> <strong>Successful</strong> <strong>Roman</strong> <strong>Architecture</strong>:<br />
1. The ARCH<br />
2. VAULTS<br />
Barrel Vault<br />
A Groin Vault was created by<br />
crossing two barrel vaults<br />
3. CONCRETE<br />
created with<br />
layers <strong>of</strong><br />
pozzolana<br />
cement and a<br />
variety <strong>of</strong><br />
stone & gravels<br />
1. <strong>Three</strong> <strong>Important</strong> <strong>Elements</strong> <strong>of</strong> <strong>Successful</strong> <strong>Roman</strong> <strong>Architecture</strong>:<br />
~Lake Oswego Art Literacy~<br />
Ancient <strong>Roman</strong> architecture has endured for about 2,000 years because the <strong>Roman</strong>s perfected the<br />
use <strong>of</strong> three architectural elements: the arch, the vault, and concrete. Each <strong>of</strong> these three important<br />
elements helped to lighten the load carried by <strong>Roman</strong> structures while maintaining both structural<br />
strength and stability. We will see how the <strong>Roman</strong>s used these elements during this presentation.<br />
The Arch<br />
The arch consists <strong>of</strong> two supports, called piers, each topped by a platform called an impost.<br />
Angled blocks <strong>of</strong> brick or stone, called voussoirs [voo-swars’], are placed on the imposts in an<br />
arched, curved pattern that is capped by the central block <strong>of</strong> the arch called the keystone. A row <strong>of</strong><br />
arches is called an arcade. Arches allowed the <strong>Roman</strong>s to create wider, taller, and lighter<br />
structures. They also learned that they if they built arches entirely inside the walls <strong>of</strong> their buildings<br />
that this would make the walls even stronger.<br />
The Vault<br />
Vaults are extended arches and the <strong>Roman</strong>s used them to create large open rooms and high,<br />
covered passageways.<br />
Concrete<br />
Concrete was probably the greatest <strong>Roman</strong> contribution to architecture. <strong>Roman</strong> concrete, called<br />
opus caementicium [o-pus see-men-tic’-ee-um], was made with a special <strong>Roman</strong> mortar or<br />
cement, called caementa [see-ment’-a], created by mixing water, lime, and a special volcanic ash<br />
sand, called pozzolana, that gave <strong>Roman</strong> caementa its special strength.<br />
<strong>Roman</strong> concrete [opus caementicium] was created by first building a form and then pouring in<br />
alternating layers <strong>of</strong> the <strong>Roman</strong> caementa and layers <strong>of</strong> rocks, bricks, or gravels. As each layer <strong>of</strong><br />
rocks, bricks, or gravels was poured in and spread around, <strong>Roman</strong> workers would then pound the<br />
layers firmly together with a tool called a tamp. <strong>Roman</strong> cement was special not only because it was<br />
strong but because it was also hydraulic—it would set up and harden even under water, which<br />
made it handy for building things like <strong>Roman</strong> sewers, cisterns, baths, and even harbors!<br />
1
<strong>Roman</strong> Art: 509 BCE – 476 CE<br />
1. Pont du Gard Aqueduct<br />
early 1st century BCE, cut stone, 880’ long, 162’ high, Nimes, France<br />
Pont du Gard Aqueduct<br />
early 1st century BCE, cut stone, 880’ long, 162’<br />
high, Nimes, France<br />
~Lake Oswego Art Literacy~<br />
One <strong>of</strong> Rome’s most important contributions to the world <strong>of</strong> architecture was the development <strong>of</strong><br />
the arch. Although primitive arches were used by the earlier Etruscans, the <strong>Roman</strong>s built their<br />
arches with their special concrete which allowed for taller and more stable arched structures.<br />
Thus, the <strong>Roman</strong>s were able to use the arch in a variety <strong>of</strong> ways, including the aqueduct, or water<br />
way, that is seen here.<br />
An aqueduct or “conductor <strong>of</strong> water” brought water into cities from vast distances. This bridge over<br />
the Gard River in France was part <strong>of</strong> a 30 mile-long aqueduct that is considered one <strong>of</strong> the<br />
greatest <strong>of</strong> all the aqueducts constructed by the <strong>Roman</strong>s. It was built 2,000 years ago and<br />
remains standing today.<br />
On its first level is a road, and the top third level contains a covered water conduit or trough that<br />
once carried water to town. The bridge consists <strong>of</strong> three tiers <strong>of</strong> arches, with smaller arches on the<br />
top tier. The semi-circular arch shapes repeat in a regular rhythm horizontally across the river.<br />
An irregular rhythm is created vertically because there are more smaller arches in the top arcade<br />
than are in the two lower tiers <strong>of</strong> larger arches. Still, we should notice that the important<br />
supportive piers <strong>of</strong> all three tiers do line up vertically so that the weight <strong>of</strong> the entire structure is<br />
properly supported.<br />
Which form repeats in a regular rhythm? The three arcades <strong>of</strong> semi-circular arch shapes each<br />
repeat in regular rhythms.<br />
2
<strong>Roman</strong> Art: 509 BCE – 476 CE<br />
2. Colosseum, Aerial View<br />
ca. 72-80 CE, concrete, stone & brick,<br />
approx. 187’ high x 617’ wide at the longest point, Rome, Italy<br />
Colosseum, Aerial View<br />
ca. 72-80 CE,<br />
concrete, stone & brick,<br />
approx. 187’ high x 617’ wide<br />
at the longest point, Rome, Italy<br />
~Lake Oswego Art Literacy~<br />
Perhaps the greatest work <strong>of</strong> architectural engineering left to us by the ancient <strong>Roman</strong>s is the<br />
Colosseum. It is one <strong>of</strong> the most famous buildings in the world. Originally, it was called the Flavian<br />
Amphitheater, after the family name <strong>of</strong> the emperors who built it, Vespasian, Titus, and Domitian<br />
[Ves-pay’-shun, Tie’-tus, and Doh-me’-shun]. The Colosseum served as a stage for popular <strong>Roman</strong><br />
entertainments, such as gladiator and animal fights, public executions, and even naval battles.<br />
This type <strong>of</strong> building is a <strong>Roman</strong> invention. They expanded the semi-circular Greek theater into an<br />
amphitheater [“amphi” means “double” or “two”] by placing two theatres facing each other to<br />
enclose an oval space called the arena. The <strong>Roman</strong> Colosseum is the largest amphitheater and<br />
most major cities throughout the <strong>Roman</strong> Empire also had their own amphitheaters. This aerial view<br />
shows the elliptical (oval) shape <strong>of</strong> the building with a series <strong>of</strong> 80 arched entrances [called<br />
vomitoria] as well as other openings repeated across the entire exterior façade. On the interior we<br />
can see the remains <strong>of</strong> the many ramps and vaulted corridors used to efficiently move a crowd <strong>of</strong><br />
over 50,000 spectators. The arch shape is repeated throughout the building, from the sub-floor to<br />
the top, in regular rhythms. The shape <strong>of</strong> the arch unifies the entire building visually, while its<br />
repetition helps the observer relate to its scale by breaking the massive form into smaller shapes.<br />
The arches also served to ventilate and light the building. Thus, these arches are an excellent<br />
example <strong>of</strong> form serving function. The entire building is also symmetrically balanced.<br />
Fun Fact: The name Colosseum came from the Colossus (giant statue) <strong>of</strong> Nero that once stood<br />
next to the building when it was new. It was built on the ruined gardens <strong>of</strong> Emperor Nero’s palace.<br />
After many centuries, parts <strong>of</strong> the exterior <strong>of</strong> the Colosseum were demolished by earthquakes and<br />
the material was then recycled and used to construct other buildings in Rome. Realizing that this<br />
was the destruction <strong>of</strong> a national treasure, Pope Benedict XIV stopped this practice in 1744 CE.<br />
What shape is the building? The Colosseum has the shape <strong>of</strong> an oval; it is elliptical.<br />
3
<strong>Roman</strong> Art: 509 BCE – 476 CE<br />
3. View <strong>of</strong> the Outer Wall <strong>of</strong> the Colosseum<br />
c. 72-80 CE, concrete, stone and brick, 160 ft. high, Rome, Italy<br />
View <strong>of</strong> the Outer Wall<br />
<strong>of</strong> the Colosseum<br />
c. 72-80 CE,<br />
concrete, stone and brick, 160 ft. high,<br />
Rome, Italy<br />
~Lake Oswego Art Literacy~<br />
This view <strong>of</strong> the exterior wall <strong>of</strong> the Colosseum shows the tiers <strong>of</strong> arches that remain today.<br />
Originally, the exterior was covered with gleaming marble and statues stood in every arch <strong>of</strong> the<br />
second and third levels. A noticeable decorative element is the <strong>Roman</strong> tradition <strong>of</strong> attaching<br />
Greek-style columns to the walls <strong>of</strong> the arches. The columns are not structural forms and their<br />
only function is aesthetic [having a beautiful appearance]. Together, they create a rhythmic and<br />
repetition <strong>of</strong> shapes and decorative features across the entire façade <strong>of</strong> the structure.<br />
Fun Fact: <strong>Three</strong> different styles <strong>of</strong> columns are used, one on each <strong>of</strong> the levels. The ground floor<br />
entrances have Doric columns, the simplest design. The second level has Ionic columns, with<br />
their scroll-shaped capitals, and the third level has more elaborate Corinthian columns with their<br />
acanthus-leaf-decorated capitals. This “progression” <strong>of</strong> increasingly decorative column styles<br />
became a hallmark <strong>of</strong> <strong>Roman</strong> design which was also copied and used as a feature <strong>of</strong> Italian<br />
Renaissance designs some 1500 years later.<br />
Which two architectural elements are repeated here? Two architectural elements that are<br />
repeated on the exterior <strong>of</strong> the Colosseum are the arch and the column.<br />
4
<strong>Roman</strong> Art: 509 BCE – 476 CE<br />
4. Arch <strong>of</strong> Titus<br />
Arch <strong>of</strong> Titus<br />
81 CE,<br />
marble over concrete<br />
core, 50’ high x 40’ wide,<br />
Rome, Italy<br />
~Lake Oswego Art Literacy~<br />
81 CE, marble over concrete core, 50’ high x 40’ wide, Rome, Italy<br />
The <strong>Roman</strong>s were the first to use the form <strong>of</strong> the arch to create monuments that commemorated<br />
victories in war. These monuments, known as triumphal arches, were an ornamental version <strong>of</strong> a<br />
city gate that was moved to the center <strong>of</strong> the city in order to permit triumphal processions to enter<br />
the city’s central forum or town square. Several <strong>of</strong> these arches still stand in Rome as well as in<br />
other cities located in countries that were once part <strong>of</strong> the ancient <strong>Roman</strong> Empire.<br />
The Arch <strong>of</strong> Titus stands near the entrance to the <strong>Roman</strong> Forum and is an example <strong>of</strong> the earliest<br />
style <strong>of</strong> triumphal arch. This structure consists <strong>of</strong> a single arch, flanked by massive piers that are<br />
decorated with attached Corinthian columns. The passageway walls are also decorated with relief<br />
panels that represent scenes <strong>of</strong> Titus’ victorious return from the conquest <strong>of</strong> Jerusalem. These<br />
reliefs, as well as the columns on the front <strong>of</strong> the arch, provide actual (tactile) texture to the arch<br />
form. The arch is symmetrically balanced with identical design elements on both sides <strong>of</strong> the<br />
exterior face <strong>of</strong> the arch. Later triumphal arches also have relief sculptures on their outside<br />
surfaces as well as multiple arches, and each triumphal arch maintains a symmetrical balance.<br />
What makes this arch a form? The triumphal arch became a traditional and customary shape, or<br />
form, that was recognized by the <strong>Roman</strong>s as an enduring monument to victory in war.<br />
5
<strong>Roman</strong> Art: 509 BCE – 476 CE<br />
The Pantheon<br />
118-128 CE,<br />
stone, marble,<br />
concrete and bronze,<br />
Rome, Italy<br />
5. The Pantheon<br />
118-128 CE, stone, marble, concrete and bronze, Rome, Italy<br />
~Lake Oswego Art Literacy~<br />
The Pantheon is considered the crowning achievement <strong>of</strong> <strong>Roman</strong> architecture and it is the bestpreserved<br />
building dating from ancient <strong>Roman</strong> times. Famous for its round design and dome, the<br />
whole building is based on the circle, except for the rectangular porch in front. The porch is based<br />
on Greek design, but differs in that it has columns only on its front face. The Pantheon is the first<br />
temple to combine concrete construction (a <strong>Roman</strong> innovation) with Greek decorative elements.<br />
The Pantheon (from Greek, meaning “<strong>of</strong> all the gods”) was originally built as a temple to all <strong>Roman</strong><br />
gods, some <strong>of</strong> which were used to name the five planets that were known at the time: Jupiter,<br />
Mars, Mercury, Saturn and Venus.<br />
In 608 CE, the Pantheon was converted to a Christian church and it became the burial place <strong>of</strong><br />
kings, queens and many great men <strong>of</strong> Italy. This conversion to a church is one <strong>of</strong> the reasons that<br />
the building has survived intact for almost two thousand years.<br />
Note the porch has a rectangular shape and is topped by a triangle-shaped ro<strong>of</strong> gable called a<br />
pediment. Both <strong>of</strong> these structural features came from Greek architectural history. Behind these<br />
geometric forms is the circular-shaped interior, ro<strong>of</strong>ed with a hemispherical vaulted ro<strong>of</strong> that also<br />
contains a 30-foot diameter circular-shaped opening at its top center called the oculus. Because<br />
the interior <strong>of</strong> the Pantheon was designed around a spherical shape, the height and diameter <strong>of</strong> its<br />
central space is the same: 142 feet.<br />
It is the dome that sets the Pantheon apart from all other buildings that came before it. The<br />
construction <strong>of</strong> the dome was made possible by the innovation <strong>of</strong> special <strong>Roman</strong> concrete that<br />
allowed such a large space to be successfully enclosed under one vaulted, domed ro<strong>of</strong>. As with<br />
most <strong>Roman</strong> architecture, the building is symmetrically balanced with equal numbers <strong>of</strong> design<br />
elements on either side <strong>of</strong> the central axis.<br />
Fun Fact: The painter Raphael Sanzio [1483-1520] is buried here.<br />
6
<strong>Roman</strong> Art: 509 BCE – 476 CE<br />
6. Pantheon, Interior view<br />
The Pantheon<br />
Interior View<br />
~Lake Oswego Art Literacy~<br />
The interior <strong>of</strong> the Pantheon survives in its original form, making it unique among monuments <strong>of</strong><br />
antiquity. The hemispherical dome represents the dome <strong>of</strong> heaven or the vault <strong>of</strong> the universe. At<br />
one time it was gilded so the spectator looked up to see shining gold as well as the natural light<br />
streaming down from the opening in the dome’s center. This round opening to the sky, called an<br />
oculus, is the only natural light source for the interior.<br />
The repeating recessed rectangular, c<strong>of</strong>fered shapes within the dome served to reduce its weight<br />
and mass (another example <strong>of</strong> form serving function). The round interior space, called a rotunda,<br />
is based on the circle and so is perfectly symmetrical and in balance. Eight niches repeat around<br />
the room, each separated by eight concrete columns within the walls that have been sunk into the<br />
foundation so that they support the major weight <strong>of</strong> the dome. The walls and floor are decorated<br />
with colored marble and each column was carved from a single block <strong>of</strong> granite. The rotunda, the<br />
classical porch, and the gable pediment are all forms that have inspired western architecture for<br />
centuries.<br />
Fun Fact: Oculus is a Latin word that means, “eye.”<br />
What shape repeats in the dome? Both the circle and the square are shapes that repeat in the<br />
dome.<br />
7
<strong>Roman</strong> Art: 509 BCE – 476 CE<br />
Augustus <strong>of</strong> Prima Porta<br />
c. 15 CE,<br />
marble, 7’ high,<br />
Vatican Museums, Rome, Italy<br />
~Lake Oswego Art Literacy~<br />
8. Augustus <strong>of</strong> Prima Porta<br />
c. 15 CE, marble, 7’ high, Vatican Museums, Rome, Italy<br />
This statue <strong>of</strong> the first <strong>Roman</strong> emperor, Octavian Augustus, was commissioned a year after his<br />
death by his adopted son, Tiberius. Here, Augustus is posed in a traditional contraposto manner<br />
and he is portrayed as a victorious general making a speech. Augustus is dressed in a carved<br />
breastplate called a cuirass [kwee-rass]. His portrait is idealized in a manner that associates him<br />
with the powerful god, Apollo.<br />
After Augustus died in 14 CE, the <strong>Roman</strong>s deified him, making him god-like and glorified as a<br />
person <strong>of</strong> worship. Hence this statue, created after his death, shows Augustus barefoot which<br />
referred to his new divinity and indicated that he once stood in a sacred place.<br />
Augustus traced his lineage back to the gods by stating that an ancestor was Aeneas, a Trojan<br />
prince who was <strong>of</strong>ten claimed as a direct ancestor <strong>of</strong> the legendary founders <strong>of</strong> Rome (Romulus<br />
and Remus). The Cupid figure seated on the dolphin at Augustus’ right foot refers to his familial<br />
relationship to the gods.<br />
This statue is a good example <strong>of</strong> expertise in portraiture and relief sculpture. Note the reliefs<br />
carved on the breastplate, forms that add both detail and texture to the figure. The figures on the<br />
breastplate illustrate events both real and mythological, and their message refers to the general<br />
fertility, peace, and prosperity <strong>of</strong> Rome during Augustus’ reign [31 BCE -14CE]. Have the students<br />
look for other areas <strong>of</strong> actual and simulated texture, such as in the hair and draped clothing.<br />
Since this is a freestanding statue, it must be balanced to avoid falling over. The balance seen<br />
here is asymmetrical, with different elements on either side <strong>of</strong> the central axis, but placed in such a<br />
way that the elements are <strong>of</strong> equal visual as well as actual, balanced weight.<br />
Fun Fact: The back <strong>of</strong> this statue was unfinished because many such <strong>Roman</strong> statues stood against<br />
walls. The backside <strong>of</strong> Augustus’ cuirass, or breastplate, however, is still decorated with a carved<br />
trophy and wings.<br />
How is this statue asymmetrically balanced? There are different elements on either side <strong>of</strong> the<br />
central axis, with each placed in such a way as to balance both visually as well as in terms <strong>of</strong><br />
actual weight.<br />
8
<strong>Roman</strong> Art: 509 BCE – 476 CE<br />
Portrait Bust <strong>of</strong> Julius Caesar<br />
50 BCE<br />
Size unknown<br />
~Lake Oswego Art Literacy~<br />
9. Portrait Bust <strong>of</strong> Julius Caesar<br />
50 BCE, marble, size unknown<br />
Portrait sculpture was one <strong>of</strong> the specialties <strong>of</strong> <strong>Roman</strong> artists, and its main form was busts,<br />
portraits <strong>of</strong> the head and shoulders <strong>of</strong> a person. <strong>Roman</strong>s were particularly interested in making<br />
statues that really looked like a specific person. Literally thousands <strong>of</strong> portrait busts have been<br />
found that date from the time <strong>of</strong> the <strong>Roman</strong> Republic [509 – 44 BCE]. Most were usually made <strong>of</strong><br />
marble or bronze and each served to commemorate, glorify, or to politically promote a prominent<br />
citizen.<br />
This bust is <strong>of</strong> Julius Caesar, a famous general, who then became a famous dictator. He<br />
attempted to become Emperor when he was assassinated on the Ides <strong>of</strong> March (the 15th <strong>of</strong><br />
March) in 44 BCE.<br />
Note the realistic features <strong>of</strong> his face, such as sunken cheeks, deep lines around the mouth and<br />
his wrinkled brow. His hair is stylized, however, and doesn’t give the viewer a sense <strong>of</strong> the actual<br />
texture <strong>of</strong> real hair. The hair appears to be the only idealized feature, however, when compared to<br />
the muscles in Caesar’s neck and with the natural flow <strong>of</strong> the clothing that drapes from his<br />
shoulders. The bust’s form is symmetrically balanced.<br />
Fun Fact: Many <strong>of</strong> these portrait busts were originally painted.<br />
Which features look realistic? Most features <strong>of</strong> Caesar’s shoulders, neck and head look very<br />
realistic. Caesar’s hair, however, was carved in a stylized form rather than given the appearance<br />
<strong>of</strong> realistic, textured hair.<br />
9
<strong>Roman</strong> Art: 509 BCE – 476 CE<br />
Entry and Atrium with Dog Mosaic<br />
date unknown,<br />
mosaic, from house in Pompeii, Italy<br />
13. Entry and Atrium with Dog Mosaic<br />
date unknown, mosaic, from house in Pompeii, Italy<br />
~Lake Oswego Art Literacy~<br />
During the <strong>Roman</strong> Empire, nearly every well-to-do home [domus] had a large courtyard at its<br />
center. Fresco paintings covered the walls, and mosaics covered the floors. Occasionally,<br />
mosaics were also used to decorate the walls, too.<br />
The <strong>Roman</strong>s improved on the techniques <strong>of</strong> their predecessors, the artists <strong>of</strong> the Ancient Near<br />
East and Greece, who had typically used small pebbles in their designs. Instead, the <strong>Roman</strong>s<br />
learned to use small shapes, called “tesserae” [tess-er-ray] that were made <strong>of</strong> marble, limestone<br />
and glass. At first, mosaics were mostly formed with black and white pieces, but they soon<br />
became elaborate, multi-colored artworks.<br />
This is a “beware <strong>of</strong> dog” mosaic at the doorway <strong>of</strong> a home that was excavated after being buried<br />
by the eruption <strong>of</strong> Mt. Vesuvius in 79 CE. Such images were common in Pompeii and they took<br />
the place <strong>of</strong> signs that we <strong>of</strong>ten will see today that warn the visitor <strong>of</strong> the presence <strong>of</strong> a canine.<br />
This mosaic shows a black dog guarding the foreground and surrounded by a pattern <strong>of</strong> black<br />
lines that suggest architectural shapes on the floor. Some “beware <strong>of</strong> dog” mosaics also<br />
contained the Latin warning, “cave canem” (which translates to “beware <strong>of</strong> dog”).<br />
What shape are the small mosaic pieces? These small mosaic “tesserae” are rectangular in<br />
shape.<br />
10
<strong>Roman</strong> Art: 509 BCE – 476 CE<br />
14. Portrait <strong>of</strong> a Woman<br />
Portrait <strong>of</strong> a Woman<br />
1st century CE,<br />
mosaic detail, size unknown,<br />
Museo Nazionale, Naples, Italy<br />
~Lake Oswego Art Literacy~<br />
1st century CE, mosaic detail, size unknown, Museo Nazionale, Naples, Italy<br />
One <strong>of</strong> the striking aspects <strong>of</strong> <strong>Roman</strong> mosaics is the use <strong>of</strong> modeling (or shading) techniques that<br />
were employed in the construction <strong>of</strong> a mosaic. The modeling and shading is especially evident in<br />
this mosaic <strong>of</strong> a woman’s face.<br />
The work is executed using the most delicate <strong>of</strong> mosaic techniques known as “worm-like” work.<br />
Very small mosaic shapes were laid in curved lines that resembled the undulations <strong>of</strong> worms. This<br />
is especially evident in the left side <strong>of</strong> the woman’s face, especially around her cheek and near her<br />
nose.<br />
Note how the shapes <strong>of</strong> the mosaic pieces in the background repeat as horizontal layers in<br />
contrast to the undulations <strong>of</strong> those used to form the face. There is a visual texture that follows<br />
the shape <strong>of</strong> the woman’s face while the texture <strong>of</strong> the background shapes is more geometric,<br />
static, and without much variation.<br />
The shape <strong>of</strong> the woman’s nose creates a 3-dimensional form that seems to actually project out<br />
towards the viewer because <strong>of</strong> 25 darker tesserae that were used to form a shadow. Her lower lip<br />
has a simulated glossy or moist texture because a row <strong>of</strong> white tesserae were set across it. The<br />
textures achieved by the artist were made possible because <strong>of</strong> the numerous colors <strong>of</strong> tesserae<br />
that were used to create very realistic shading <strong>of</strong> the face.<br />
Where can you find simulated texture? Simulated texture can be found in waves <strong>of</strong> the woman’s<br />
hair and in the folds <strong>of</strong> her gown. Each <strong>of</strong> these textured areas were created by the use <strong>of</strong> a<br />
variety <strong>of</strong> colored tesserae carefully placed to form a variety <strong>of</strong> curving patterns.<br />
11
<strong>Roman</strong> Art: 509 BCE – 476 CE<br />
15. Doves at a Fountain<br />
Doves at a Fountain<br />
c. 425 CE,<br />
mosaic detail from<br />
Tomb <strong>of</strong> Empress Galla Placidia,<br />
Ravenna, Italy<br />
~Lake Oswego Art Literacy~<br />
c. 425 CE, mosaic detail from Tomb <strong>of</strong> Empress Galla Placidia, Ravenna, Italy<br />
The Mausoleum <strong>of</strong> Galla Placidia is one <strong>of</strong> the most extraordinary monuments <strong>of</strong> late <strong>Roman</strong><br />
antiquity. It contains some <strong>of</strong> the earliest and best preserved <strong>of</strong> all antique mosaics. This detail<br />
shows doves drinking at a fountain. The theme <strong>of</strong> the doves is very ancient one. A Greek<br />
mosaicist, Sosos <strong>of</strong> Pergamum in the second century BCE, was particularly famous for creating a<br />
picture <strong>of</strong> doves perched on the edge <strong>of</strong> a vase. <strong>Roman</strong>s then copied this composition, and the<br />
finest <strong>Roman</strong> example is a mosaic from Hadrian’s Villa at Tivoli, now in Rome’s Capitoline<br />
Museum.<br />
The actual texture and the large number <strong>of</strong> the individual mosaic shapes used is clearly visible<br />
here. The shading on the doves was achieved by using a minimum number <strong>of</strong> different shades <strong>of</strong><br />
the same color. Despite the limited number <strong>of</strong> shades, this was effective when the mosaic was<br />
viewed from a distance.<br />
The popular motif in this mosaic looks so fresh and new that it seems as if it was created recently.<br />
The mosaic is symmetrically balanced, and the uniform repetitions <strong>of</strong> the colored rows <strong>of</strong> mosaic<br />
shapes give it a very unified look.<br />
Fun Fact: The mosaics at Ravenna, including this one showing the doves <strong>of</strong> peace, have been<br />
registered by UNESCO as world heritage artworks.<br />
How is this mosaic balanced? This mosaic is symmetrically balanced with the fountain forming a<br />
balanced, central axis. On both the left and right, similar doves as well as similar areas <strong>of</strong> both<br />
colors and shapes all provide visual balance.<br />
12


