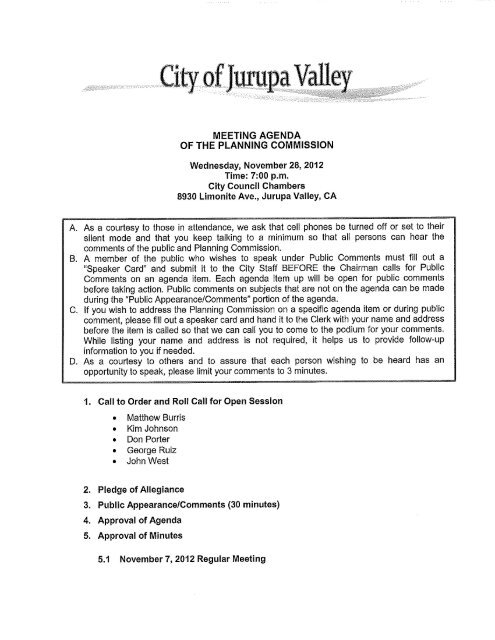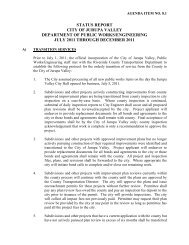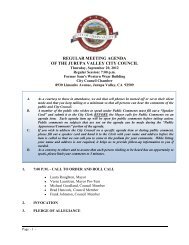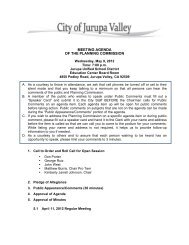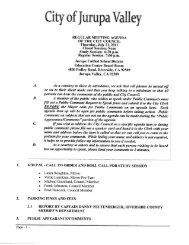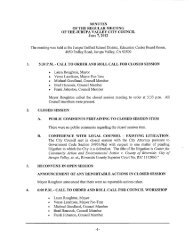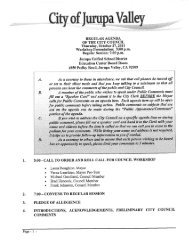Agenda Packet - City of Jurupa Valley
Agenda Packet - City of Jurupa Valley
Agenda Packet - City of Jurupa Valley
Create successful ePaper yourself
Turn your PDF publications into a flip-book with our unique Google optimized e-Paper software.
MEETING AGENDA<br />
OF THE PLANNING COMMISSION<br />
Wednesday, November 28,2012<br />
Time: 7:00 p.m.<br />
<strong>City</strong> Council Chambers<br />
8930 Limonite Ave., <strong>Jurupa</strong> <strong>Valley</strong>, CA<br />
A. As a courtesy to those in attendance, we ask that cell phones be turned <strong>of</strong>f or set to their<br />
silent mode and that you keep talking to a minimum so that all persons can hear the<br />
comments <strong>of</strong> the public and Planning Commission.<br />
B. A member <strong>of</strong> the public who wishes to speak under Public Comments must fill out a<br />
"Speaker Card" and submit it to the <strong>City</strong> Staff BEFORE the Chairman calls for Public<br />
Comments on an agenda item. Each agenda item up will be open for public comments<br />
befo re taking action. Public comments on subjects that are not on the agenda can be made<br />
during the "Public Appearance/Comments" portion <strong>of</strong> the agenda.<br />
C. If you wish to address the Planning Commission on a specific agenda item or during public<br />
comment, please fill out a speaker card and hand it to the Clerk with your na me and address<br />
before the item is called so that we can call you to come to the podium for your comments.<br />
While listing your name and address is not required, it helps us to provide follow-up<br />
information to you if needed.<br />
D. As a courtesy to others and to assure that each person wishing to be heard has an<br />
opportunity to speak, please limit your comments to 3 minutes.<br />
1. Call to Order and RolI Call for Open Session<br />
• Matthew Burris<br />
• Kim Johnson<br />
• Don Porter<br />
• George Ruiz<br />
• John West<br />
2. Pledge <strong>of</strong> Allegiance<br />
3. Public Appearance/Comments (30 minutes)<br />
4. Approval <strong>of</strong> <strong>Agenda</strong><br />
5. Approval <strong>of</strong> Minutes<br />
5.1 November 7, 2012 Regular Meeting
6. Publie Hearing<br />
6.1 GENERAL PLAN AMENDMENT 1204<br />
CHANGE OF ZONE NO. 7681,<br />
PARCEL MAP NO. 36361 &<br />
PLOT PLAN 24948<br />
(A proposal to amend the General Plan Land Use designation from LI Light<br />
Industrial to CR Commereial Retail, to ehange the zoning from MH-5 Heavy<br />
Manufaeturing to C-1 I C-P General Commereial, subdivide 4.84 aeres into 3<br />
eommereial pareels, propose a 4,908 square foot eommereial building on<br />
pareel 3 and an 8,000 square foot retail eommereial building with a drive<br />
through eomponent and 10 truek & trailer parking spaees on pareel 1 and<br />
114 parking spaees. The projeet is loeated at the south east eorner <strong>of</strong> Van<br />
Buren Blvd. and Etiwanda Ave. The eXisting, previously approved 2,463<br />
square foot Farmer Boys restaurant to remain)<br />
Applieant: Havadjia Holdings, Ine.<br />
RECOMMENDATION<br />
BY MOTION ADOPT PLANNING COMMISSION RESOLUTION<br />
NO. 2012-11-28-01 OF THE PLANNING COMMISSION<br />
RECOMMENDING THAT THE CITY COUNCIL ADOPT A<br />
MITIGATED NEGATIVE DECLARATION, ADOPT A CHANGE OF<br />
ZONE APPLlCATION, ADOPT A GENERAL PLAN<br />
AMENDMENT, APPROVE A TENTATIVE PARCEL MAP, AND<br />
APPROVE A SITE DEVELOPMENT PERMIT TO ALLOW FOR A<br />
4,908 SQUARE FOOT UNDESIGNATED RETAIL BUILDING AND<br />
AN 8,000 SQUARE FOOT MULTI-TENANT UNDESIGNATED<br />
RETAIL BUILDING, WITH 10 TRUCK AND TRAILER PARKING<br />
SPACES AND 126 PARKING SPACES LOCATED EASTERL Y<br />
OF ETIWANDA AVENUE AND SOUTHERLY OF VAN BUREN<br />
BOULEVARD<br />
7. Publie Appearanee/Comments, (only if needed)<br />
8. Planning Commissioner's Reports and Comments<br />
9. Planning Department Report<br />
10. Adjournment to Deeember 12, 2012 at the <strong>City</strong> Couneil Chambers<br />
11/28/12 Planning Commíssíon -2- Cíty <strong>of</strong> <strong>Jurupa</strong> <strong>Valley</strong>
In compliance with Ihe Americans with Disabilities Acl and Governmenl Code Section 54954.2,<br />
if you need special assislance lo participale in a meeting <strong>of</strong> Ihe <strong>Jurupa</strong> Val/ey Planning<br />
Commission, please cal/ 951-332-6464. Notification al leasl 48 hours prior lo the meeting or<br />
time when services are needed wil/ assist slaff in assuring that reasonable arrangements can be<br />
made to pro vide accessibility to the meeting or service.<br />
<strong>Agenda</strong>s <strong>of</strong> public meetings and any other writings distributed to al/, or a majority 0(, the<br />
<strong>Jurupa</strong> Val/ey Planning Commission in connection with a matter subject to discussion or<br />
consideration at an open meeting <strong>of</strong> the Planning Commission are public records. If such<br />
writing is distributed less than 72 hours prior to a public meeting, the writing will be made<br />
available for public inspection at the <strong>City</strong> <strong>of</strong> <strong>Jurupa</strong> Val/ey, 8304 Limonite Ave., Suite M,<br />
<strong>Jurupa</strong> Val/ey, CA 92509, at the time the writing is distributed to al/, or a majority 0(, the<br />
<strong>Jurupa</strong> Val/ey Planning Commission. The Planning Commission may also post the writing<br />
on its Internet website at www<strong>Jurupa</strong>val/ey.org.<br />
11/28/12 Planning Commission -3- <strong>City</strong> <strong>of</strong> <strong>Jurupa</strong> <strong>Valley</strong>
Ci<br />
STAFF REPORT<br />
DATE: NOVEMBER 28,2012<br />
TO: CHAIR JOHNSON AND MEMBERS OF THE PLANNING COMMISSION<br />
FROM: THOMAS G. MERRELL, AICP, PLANNING MANAGER<br />
BY: CHARLES RANGEL, MUNICIPAL SERVICES MANAGER<br />
SUBJECT: AGENDA ITEM NO. 6.1.<br />
www.jurupavalley.org .<br />
GENERAL PLAN AMENDMENT 1204<br />
CHANGE OF ZONE NO. 7681,<br />
PARCEL MAP NO. 36361 &<br />
PLOT PLAN 24948<br />
(A proposal to amend the General Plan Land Use designation from LI Light<br />
Industrial to CR Commereial Retail, to ehange the zoning from MH-5 Heavy<br />
Manufaeturing to C-1 I C-P General Commercial, subdivide 4.84 aeres into 3<br />
eommereial pareels, propose a 4,908 square foot eommereial building on<br />
pareel 3 and an 8,000 square foot retail eommereial building with a drive<br />
through eomponent and 10 truek & trailer parking spaees on pareel 1and<br />
114 total parking spaees for the entire projeet. The projeet is loeated at the<br />
south east eorner <strong>of</strong> Van Buren Blvd. and Etiwanda Ave. The existing,<br />
previously approved 2,463 square foot Farmer Boys restaurant to remain)<br />
Applieant: Havadjia Holdings, Ine.<br />
RECOMMENDATION<br />
BY MOTION ADOPT PLANNING COMMISSION RESOLUTION<br />
NO. 2012-11-28-0 RECOMMENDING THAT THE CITY COUNCIL<br />
ADOPT A MITIGATED NEGATIVE DECLARATION, ADOPT A<br />
CHANGE OF ZONE APPLlCATION, ADOPT A GENERAL PLAN<br />
AMENDMENT, APPROVE A TENTATIVE PARCEL MAP, AND<br />
APPROVE A SITE DEVELOPMENT PERMIT TO ALLOW FOR A<br />
4,908 SQUARE FOOT UNDESIGNATED RETAIL BUILDING AND<br />
AN 8,000 SQUARE FOOT MULTI-TENANT UNDESIGNATED<br />
RETAIL BUILDING, WITH 10 TRUCK AND TRAILER PARKING<br />
SPACES AND 126 PARKING SPACES LOCATED EASTERL Y<br />
OF ETIWANDA AVENUE AND SOUTHERLY OF VAN BUREN<br />
BOULEVARD<br />
Page 11
BACKGROUND<br />
This project was presented at the July 25,2012 Planning Commission meeting and it was noted<br />
that the staff report, newspaper notice, CEOA documentation and conditions <strong>of</strong> approval were<br />
prepared by County staff. It was explained further that the applicant's zone change to (M-SC)<br />
Manufacturing Service Commercial would not allow a full range <strong>of</strong> commercial uses for the<br />
proposed retail commercial buildings. The applicant requested and the staff agreed to have the<br />
item tabled so that the applicant could amend his request to include a General Plan Amendment<br />
(GPA) thereby changing the Land Use Designation to CR Commercial Retail and the zone<br />
change to C-1 / C-P General Commercial. Subsequently the applicant submiUed an application<br />
for a GPA. On August 6, 2012, by a 5-0 vote the <strong>City</strong> Council to approved the initiation <strong>of</strong> the<br />
GPA.<br />
REQUESTED ENTITLEMENTS<br />
The applicant is seeking approval <strong>of</strong> a GPA to change the Land Use designation from Light<br />
Industrial to Commercial Retail, Zone Change, from M-SC to C-1/CPS General Commercial and<br />
Plot Plan. (Site Development permit), Parcel Map for the proposed site development. The<br />
projecl requires an updated Initial Study/Negative Declaration under the California<br />
Environmental Ouality Act (CEOA).<br />
PROJECT DESCRIPTION<br />
The site is currently developed with the existing Farmer Boys 2,463 square foot fast food<br />
restaurant with a drive-thru window, and 41 parking spaces. The applicant, Havadjia Holdings,<br />
Inc., proposes to subdivide the existing 4.84 gross acre site into 3 parcels and construct 2 new<br />
commercial buildings. The existing Farmer Boys is proposed to operate on a 2.64 net acre<br />
parcel (parcel 2). The 1.10 net acre parcel to the north <strong>of</strong> Farmer Boys, (parcel 1) will<br />
accommodate the 8,600 square foot multi-tenant building designed with a drive-thru window.<br />
The 1.05 net acre parcel (parcel 3) located south <strong>of</strong> the Farmer Boys will accommodate the<br />
4,908 square foot multi-tenant commercial building. A total <strong>of</strong> 114 parking spaces for the whole<br />
project is proposed.<br />
KEY ISSUES DlSCUSSED BY THE PLANNING COMMISSION<br />
Ingress and Egress<br />
It was noted during the July 25, 2012 presentation that parcel 1 has no direct access to the<br />
street and the question was raised if it is possible to provide an entry. Based on the traffic<br />
impact analysis prepared by the applicant and reviewed by the County and discussions with <strong>City</strong><br />
Engineering Department, the parcel in question is so close to the Van Buren/Etiwanda<br />
intersection such that north bound drivers, typically driving at high speeds would not have<br />
adequate deceleration space to make a safe right turn into a driveway and drivers behind them<br />
could not discern if drivers were making a right turn into the parcel or a right turn further ahead<br />
to head eastbound on Van Buren Blvd .. Also, if a driveway were allowed, so me drivers would<br />
seek to drive out from the parcel all the way across the lanes on northbound Etiwanda Ave. to<br />
make a left-hand turn to head west bound on Van Buren Blvd. which could lead to unsafe<br />
turning movements. For these reasons, the parcel must remain with no direct access. Condition<br />
<strong>of</strong> Approval No. 10 TRANS 004 USE-TS/CONDITIONS require the applicant to incorporate all<br />
mitigation measures identified in the traffic study.<br />
www;jurupavalley.org .<br />
Page I 2
Truck Idling and Parking<br />
Planning Commission inquired what measures will be provided to mlnlmlze truck related<br />
emissions and discourage prolonged or overnight parking. The Applicant submitled a revised<br />
sign program which pro poses to install signs limiting truck idling and noticing "No overnight<br />
parking/2 hour limit". These signs will be posted in a conspicuous place near the truck parking.<br />
The Planning Commission also noted an incident in which a vehicle (not a truck) was parked in<br />
the parking lot overnigh!. The applicant has also indicated that the management <strong>of</strong> the<br />
corporation is now aware that truck idling and overnight parking are issues for the <strong>City</strong> and in<br />
addition to the posted signs; management will be working on an on-going strategy to discourage<br />
these activities. Condition <strong>of</strong> Approval no. 10 PLANNING 037 USE ARB SIGN FOR IOLlNG<br />
requires the Applicant to follow through with posting these signs.<br />
Landscape plan<br />
It was noted that the landscape plan inadvertently proposed the wrong graphic for Queen<br />
Palms. The revised plan reflects the correction (Syagrus romanz<strong>of</strong>fiana). and proposes to<br />
intersperse the Queen Palms with existing palm trees on site. Additionally, Purple Leaf trees<br />
and Botlle trees were removed from the plan and replaced with Crape Myrtle trees which are<br />
drought toleran!. Condition <strong>of</strong> Approval no. 10 PLANNING 004 USE- LANOSCAPE<br />
REQUIRMENTS addresses the requirement to submit landscape plans to the <strong>City</strong> for plan<br />
check and approval.<br />
ANALYSIS<br />
Zoning, General Plan Land Use Designation and surrounding policy designations<br />
The proposed project has a General Plan Land Use Oesignation <strong>of</strong> Community Oevelopment<br />
Llght Industrial (CO: LI) and is surrounded on all sides with COL!. The current zoning is Heavy<br />
Manufacturing 5 acre minimum (M-H-5) and the land to the south, and directly north <strong>of</strong> the<br />
project is also M-H-5. Oirectly west <strong>of</strong> the property and north <strong>of</strong> Riverside Orive is Medium<br />
Manufacturing M-M but the land on the west side <strong>of</strong> Etiwanda Avenue just south <strong>of</strong> Riverside<br />
Orive is MH-5. A survey <strong>of</strong> surrounding land uses shows that the land directly west is vacant;<br />
the Progress Rail Service Industrial Business Park is south west <strong>of</strong> the project, an Edison<br />
easement traverses diagonally and runs in be!ween the project and Progress Rail Service.<br />
Various industrial uses are located to the north across Van Buren and further to the south. AII <strong>of</strong><br />
the surrounding properties and the project site are located in the Mira Loma<br />
Warehousing/Oistribution Policy Area.<br />
The GPA and CZ is supported by staff beca use it is consistent with the same justification<br />
articulated when the Applicant was seeking to obtain a CZ to M-SC. The goals and objectives<br />
outlined in the General Plan suggest that one <strong>of</strong> the purposes <strong>of</strong> Retail Commercial is to provide<br />
commercial services near employment centers such as the Mira Loma goods<br />
movementltransportation workforce. The proposed retail center can lake advanlage <strong>of</strong> this<br />
highly travelled intersection localion by providing products and pr<strong>of</strong>essional services to this<br />
underserved area. Additionally, il foslers good economic growth for the <strong>City</strong> because it captures<br />
retail sales tax leakage and adds revenue.<br />
Access and Circulation<br />
As presented in the July 25, 2012 Staff report, the main access to the site is through the existing<br />
www.jurupavalley.org<br />
Page I 3
entrance to Farmer Boys and secondary access is through the right-in only access for parcel 3.<br />
Oue to these constraints the applicant is proposing additional onsite traffic control signs (refer to<br />
sign plan exhibit) which have been added to provide for more efficient internal circulation.<br />
Parking<br />
The parking analysis prepared by the Applicant (refer to Site Plan Exhibit- Site Analysis) and<br />
reviewed by staff indicates the following:<br />
Building area<br />
Building. A (existing restaurant)<br />
Building B (general retail)<br />
Building C general retail/restaurant)<br />
2,463 Sq. Ft.<br />
4,908 Sq. Ft.<br />
8,000 Sq. Ft.<br />
Total<br />
15,371 Sq. Ft.<br />
Parking standards analysis<br />
Parking required - Total building area/1 ,000 x 5.5<br />
Parking required = 15,371/1000 x 5.5<br />
Parking required = 84 stall<br />
Parking provided = 114 stalls<br />
Based on the analysis the Applicant not only meets the <strong>City</strong>'s standards but exceeds the<br />
standards by 30 parking stalls.<br />
Architecture<br />
The proposed architecture is a Mediterranean style with such features as archways, banding<br />
treatments located at midpoint along the walls, keystones at the top <strong>of</strong> the arches and cornice<br />
trim along the ro<strong>of</strong> edge. The ro<strong>of</strong> material will be aterra colta "s" Spanish tile. The color palelte<br />
for the exterior stucco finish on the walls consist <strong>of</strong> earth tones <strong>of</strong> Spanish white, Colorado Trail<br />
red with an accent color <strong>of</strong> wild mustang yellow. There is also a dark bronze tint for the window<br />
treatments and storefront frame. Condition <strong>of</strong> Approval no. 10 PLANNING 10 USE COLORS<br />
ANO MATERIALS requires that the project must provide color samples for review and they must<br />
be in conformance with the submitled exhibit.<br />
The floor plans for building C consists <strong>of</strong> seven units, (A through G) also known as suites with<br />
unit A designed with a drive through window and patio trellís. Building B consists <strong>of</strong> essentially<br />
three large units. It should be noted that each <strong>of</strong> these buildings are designed as speculative<br />
shell structures with front entry doors and windows divider walls, bathrooms and rear entry<br />
doors which is an industry standard due to the speculative nature <strong>of</strong> the retail industry. Once the<br />
master developer actually has a tenant, the tenant improvement (T.I.) plan s and details can be<br />
submilted to the <strong>City</strong> for plan check and approval in which case, the internal unit size may vary<br />
with some larger than others due to their individual circumstances.<br />
ENVIRONMENTAL REVIEW<br />
Staff reviewed the Environmental Analysis EA 42051 prepared by Riverside County staff dated 5-<br />
23-12 to determine if it is adequate for the project in light <strong>of</strong> the request for a GPA.<br />
It was concluded that a new IS/NMO must be prepared for the reasons outlined as follows:<br />
www.jurupavalley.org ..<br />
Page I 4
CEQA requires an evaluation <strong>of</strong> the "whole <strong>of</strong> the action." The EA analyzed impacts only<br />
associated with a change <strong>of</strong> zone from M-H-5 to M-SC including the development <strong>of</strong> the proposed<br />
retail uses for the project. The EA did not analyze the impacts associated with a General Plan<br />
Amendment from Community Development-Light Industrial to Community Development<br />
Commercial Retail.<br />
A General Plan Amendment requires a broader analysis than that <strong>of</strong> a zone change beca use a<br />
General Plan Amendment is a fundamental policy change for the land use <strong>of</strong> the property. If<br />
adopted, the General Plan Amendment will remain in place even if the proposed project is not<br />
developed. An accurate evaluation <strong>of</strong> the project's potential environmental effects is necessary for<br />
this and subsequent project approvals in the event the project is not developed. Since the EA did<br />
not include a General Plan Amendment in the project description, it falls short <strong>of</strong> providing a means<br />
to complete a full and complete analysis <strong>of</strong> the modified project. Specifically the EA did not analyze<br />
the impacts associated with a General Plan Amendment from an Industrial land use to a<br />
Commercial land use in the context <strong>of</strong> the goals, objectives, and policies contained in the General<br />
Plan. A thorough, referenced Initial Study is a crucial part <strong>of</strong> the record supporting the Citis<br />
determination to prepare a Mitigated Negative Declaration for the project as a whole, including the<br />
proposed General Plan Amendment and the EA in its present form falls short <strong>of</strong> meeting this<br />
requirement.<br />
Furthermore, the analysis in the Air Quality section in the EA prepared by the County is not<br />
adequate based on the following:<br />
• A finding is made that the project is consistent with the 2003 Air Quality Management<br />
Plan (AQMP) and is "consistent with the General Plan land use designation ... " The<br />
2007 AQMP was adopted on June 1, 2007 and should be the basis for determining<br />
consistency, not the 2003 AQMP. In addition, the determination for consistency with the<br />
AQMP was based on the existing General Plan land use designation and not the<br />
proposed land use designation.<br />
• Although an air quality study was prepared for the project, the analysis prepared by the<br />
County does not adequately describe the emissions in pounds per day vs. the thresholds<br />
established by the South Coast Air Quality Management District. The EA should identify<br />
if the URBEMIS or CaLEEMOD computer model was used and describe the results <strong>of</strong><br />
the modeling in more detail.<br />
• The EA, in response to one question states: "During project operation, vehicle emissions<br />
would not exceed levels <strong>of</strong> significance ... " but then concludes that " ... accordingly<br />
operational emissions are less than significant with mitigation." The use <strong>of</strong> mitigation<br />
measures is not necessary unless it would reduce significant impacts. The completion<br />
<strong>of</strong> an air quality analysis would clarify whether or not impacts are significant and the<br />
specific type <strong>of</strong> mitigation measures necessary to reduce those impacts to less than<br />
significant.<br />
Moreover, the analysis in the Biological Resources section is not adequate based on the<br />
following:<br />
• According to the MSHCP, a Habitat Assessment shall be required and should address at<br />
a minimum potential habitat for the following. species:<br />
www.jurupavalley.org<br />
Page I 5
Amphibia Burrowing Griteria APN<br />
Species Owl<br />
Area<br />
Species<br />
Mammalian<br />
Species<br />
Narrow<br />
Endemic<br />
Plant Species<br />
Special<br />
Linkage<br />
Area<br />
156200003 NO VES NO NO VES NO<br />
1156200040 1 NO 1 VES 1 NO 1 NO 1 VES 1 NO<br />
There is no evidence in the record that the required Habitat Assessments were done. The EA<br />
mentions that no burrowing owls were observed on-site based on the "GIS Database,<br />
WRCMSHCP, and an on-site inspection." It is not clear if the presence or absence <strong>of</strong> the<br />
burrowing owl was based on a Habitat Assessment by a qualified biologist because no Habitat<br />
Assessment is identified as a so urce for the findings. Although the EA requires mitigation for the<br />
burrowing owl in the form <strong>of</strong> a pre-construction survey, this in and <strong>of</strong> itself is not adequate to<br />
determine the significance <strong>of</strong> impacts to the burrowing owl. The discussion and findings with<br />
respee! to Narrow Endemic Plants is also without identified substantiation. The Biological<br />
Resources sectíon <strong>of</strong> the EA was revised accordingly.<br />
In Iight <strong>of</strong> all the reasons discussed aboye, staff prepared an Initial Study/Mitígated Negative<br />
Declaration (IS/MND which is included for your review and referenced in the resolution to<br />
recommend approval to the <strong>City</strong> Council<br />
GONGLUSION<br />
The recommendation <strong>of</strong> the GPA is consistent with the goals and objectives <strong>of</strong> the General Plan<br />
because the proposed retail center can provide goods and pr<strong>of</strong>essional services to an<br />
underserved area and this is a logical outgrowth antícipated by the general Plan. The SDP site<br />
analysis and related conditions <strong>of</strong> approval addresses each <strong>of</strong> the issues and facets <strong>of</strong> the site<br />
plan including but not Iimited to safe access, truck idling & parking, internal circulation,<br />
architecture, water quality and traffic mitigation. For these reasons staff is recommending<br />
approval.<br />
Prepared by:<br />
www.jUl'upavalley.org<br />
Submilted by:<br />
Thomas G. Merrell, AICP<br />
Planning Manager<br />
Reviewed by:<br />
//S//Christopher Diaz<br />
Christopher Diaz<br />
Assistant <strong>City</strong> Altorney<br />
page I 6
Attaehments<br />
1. Resolution to approve the General Plan Amendment, , Zone Change, Pareel Map and<br />
Plot Plan and adopt the MND and MMRP<br />
2. Conditions <strong>of</strong> Approval for the pareel map<br />
3. Conditions <strong>of</strong> Approval for SDP (plot plan)<br />
4. Initial Study/Negative Declaration prepared by CUy dated Nov-7 -2012<br />
5. Site plan<br />
6. Parcel map<br />
7. Building B and C elevations<br />
8. Floor plans<br />
9. Colored elevations<br />
10. Conceptual grading plan<br />
11. Conceptual Landscape plan<br />
12. Exterior materials color palette<br />
13. Sign Plan<br />
14. Grading plan<br />
15. Summary staff report prepared by County dated July 25,2012<br />
www.jUl'upavalley.org .<br />
Page I 7
RESOLUTION NO. 2012-11-28-01<br />
A RESOLUTION OF THE PLANNING COMMISSION OF<br />
THE CITY OF JURUPA VALLEY RECOMMENDING<br />
THAT THE CITY COUNCIL ADOPT A MITIGATED<br />
NEGATIVE DECLARATION, ADOPT A CHANGE OF<br />
ZONE APPLICATION, ADOPT A GENERAL PLAN<br />
AMENDMENT, APPROVE A TENTATIVE PARCEL MAP,<br />
AND APPROVE A SITE DEVELOPMENT PERMIT TO<br />
ALLOW FOR A 4,908 SQUARE FOOT UNDESIGNATED<br />
RETAIL BUILDING AND AN 8,000 SQUARE FOOT<br />
MULTI-TENANT UNDESIGNATED RETAIL BUILDING,<br />
WITH 10 TRUCK AND TRAILER PARKING SPACES AND<br />
126 PARKING SPACES LOCATED EASTERLY OF<br />
ETIWANDA AVENUE AND SOUTHERLY OF VAN BUREN<br />
BOULEVARD<br />
THE PLANNING COMMISSION OF THE CITY OF JURUPA VALLEY DOES<br />
RESOLVE AS FOLLOWS:<br />
Seetion 1. <strong>City</strong> <strong>of</strong> <strong>Jurupa</strong> <strong>Valley</strong> Land Use Regulatory Authority. The Planning<br />
Cornmission <strong>of</strong> the <strong>City</strong> <strong>of</strong> <strong>Jurupa</strong> <strong>Valley</strong> does hereby find, detelmine and declare that:<br />
(a) The <strong>City</strong> <strong>of</strong><strong>Jurupa</strong> <strong>Valley</strong> ineorporated on July 1,2011.<br />
(b) On July 1, 2011, the <strong>City</strong> Couneil adopted Ordinanee No. 2011-01. This<br />
Ordinanee provides that pursuant to the provisions <strong>of</strong> Govemment Code Seetion 57376, all<br />
ordinanees <strong>of</strong>the County <strong>of</strong>Riverside whieh have been applieable within the telTitory now<br />
ineorporated as the <strong>City</strong> <strong>of</strong> <strong>Jurupa</strong> <strong>Valley</strong>, to the extent that they applied before ineorporation,<br />
shall remain in full force and effeet as ordinanees <strong>of</strong> the <strong>City</strong> <strong>of</strong> <strong>Jurupa</strong> <strong>Valley</strong>, including the<br />
Riverside County General Plan. Additionally, Ordinanee No. 2011-01 provides that the<br />
reso1utions, rules and regulations <strong>of</strong> the County <strong>of</strong> Riverside whieh have been applieable in the<br />
implementation <strong>of</strong>the aforesaid ordinanees and State laws (inc1uding, but not limited to, the<br />
California Environmental Quality Aet and regulations pertaining to traffie) to the extent that they<br />
applied before ineorporation shall remain in full force and effeet as resolutions, rules and<br />
regulations, respeetively, <strong>of</strong>the <strong>City</strong> <strong>of</strong> <strong>Jurupa</strong> <strong>Valley</strong>. On September 15, 2011, the <strong>City</strong> Couneil<br />
adopted Ordinanee No. 2011-10, effeetive Oetober 15, 2011, eontinuing in effeet all ordinanees<br />
<strong>of</strong> the County <strong>of</strong> Riverside whieh have been applieable within the territory now ineorporated as<br />
the <strong>City</strong> <strong>of</strong> <strong>Jurupa</strong> <strong>Valley</strong>, to the extent that they applied before ineorporation. These ordinanees<br />
and resolutions as well as the <strong>Jurupa</strong> <strong>Valley</strong> Municipal Code shall be known as "<strong>Jurupa</strong> <strong>Valley</strong><br />
Ordinanees. "<br />
(e) On September 15, 2011, the <strong>City</strong> Couneil also adopted Ordinanee No.<br />
2011-09, effeetive Oetober 15, 2011, adopting Chapter 2.35 <strong>of</strong>the <strong>Jurupa</strong> <strong>Valley</strong> Municipal<br />
Code establishing the Planning Cornmission for the <strong>City</strong> <strong>of</strong> <strong>Jurupa</strong> <strong>Valley</strong>. Chapter 2.35<br />
provides that the Planning Cornmission shall perform the planning ageney funetions deseribed in<br />
Govemment Code Seetion 65100 el seq., and shall fulfill the funetions delegated to the Planning<br />
1
Cornmission for the County <strong>of</strong> Riverside under the relevant ordinances and resolutions, which<br />
the <strong>City</strong> has adopted as required upon incorporation. Chapter 2.35 fuliher provides that the<br />
Planning Commission shall perfOlm the functions <strong>of</strong> any and all planning, zoning 01' code<br />
enforcement appeals board created by the relevant County <strong>of</strong> Riverside ordinances and<br />
resolutions, which the <strong>City</strong> has adopted by reference as required by law.<br />
Section 2. The Pl'oject. Havadjia Holdings, Inc. (the "Applicant") filed a planning<br />
application for a project described as a 4,908 square foot undesignated retail building and an<br />
8,000 square foot multi-tenant undesignated retail building, with 10 tlUck and trailer parking<br />
spaces and 126 parking spaces located easterly <strong>of</strong>Etiwanda Avenue and southerly <strong>of</strong>Van Buren<br />
Boulevard in the <strong>City</strong> <strong>of</strong> JUlUpa <strong>Valley</strong> (the "Project"). As part <strong>of</strong>this Project, the Applicant is<br />
seeking the following approvals:<br />
(a) Change <strong>of</strong>Zone Aoolication No. 7681. A request to change the<br />
zoning fi'om Manufacturing-Heavy(M-H) to General Cornmercial (C-lIC-P).<br />
(b) General Plan Amendment No. 1204. A request to change the land use<br />
designation shown on the General Plan's JUlUpa Area Plan Land Use Map from Light Industrial<br />
(CD:LI) to Commercial Retail (CD:CR).<br />
(c) Tentative Parce! Map No.36361. A request to subdivide 4.84 gross<br />
acres into 3 cornmercial parcels ranging in size from 1.05 acres to 2.64 acres.<br />
(d) Site Development Pelmit No. 24948. A request for approval <strong>of</strong>the<br />
Project's site development pursuant to Section 18.30 <strong>of</strong>Riverside County Zoning Ordinance No.<br />
348, as adopted in the <strong>City</strong> <strong>of</strong> JUlUpa <strong>Valley</strong> pursuant to Chapter 1.35 <strong>of</strong>the JUlUpa <strong>Valley</strong><br />
Municipal Codeo<br />
Section 3. California Envil'onmentaI Quality Act Findings. Although the Project<br />
had originally been submitted to the County <strong>of</strong> Riverside for approval, during the time that the<br />
Project applications were being processed, the <strong>City</strong> <strong>of</strong> JUlUpa <strong>Valley</strong> incorporated on July 1,<br />
2011. As such, the Applicant is now seeking Project approval from the <strong>City</strong> and the <strong>City</strong> is now<br />
lead agency <strong>of</strong>the Project under the California Environmental Quality Act ("CEQA") (Cal. Pub.<br />
Res. Code §21000 et seq.) and the State Guidelines (the "Guidelines") (14 Cal. CodeRegs.<br />
§ 15000 et seq.). Pursuant to California Environmental Quality Act ("CEQA"), an Initial Study<br />
<strong>of</strong>the potential enviromnental effects <strong>of</strong>the approval <strong>of</strong>the Project was prepared previously by<br />
the County <strong>of</strong>Riverside. Based upon the findings contained in that Study, it was detennined that<br />
there was no substantial evidence that the Project could have a significant effect on the<br />
environment and a Mitigated Negative Declaration was prepared by the County <strong>of</strong>Riverside in<br />
full compliance with CEQA. The Planning Commission reviewed and considered the Mitigated<br />
Negative Declaration prior to and at the public hearing, and prior to any recornmendation on the<br />
Project. The documents and other materials that constitute the record on which this decision is<br />
based are on file for public examination during normal business hours at the <strong>City</strong> <strong>of</strong> JUlUpa<br />
<strong>Valley</strong>, 8304 Limonite Avenue, Suite M, JUlUpa <strong>Valley</strong>, CA 92509. The Planning Cornmission<br />
hereby recornmends that the <strong>City</strong> Council adopt the Mitigated N egative Declaration and adopt a<br />
mitigation monitoring program for the Project.<br />
2
Section 4. Project Findings.<br />
(a) Change <strong>of</strong>Zone Application No.7681. The Project requires a change <strong>of</strong><br />
zone pursuant to Section 20.2 and 20.3a <strong>of</strong>Riverside County Zoning Ordinance No. 348, as<br />
adopted in the <strong>City</strong> <strong>of</strong> <strong>Jurupa</strong> <strong>Valley</strong> by Chapter 1.35 <strong>of</strong>the <strong>Jurupa</strong> <strong>Valley</strong> Municipal Codeo<br />
Pursuant to Section 20.3a <strong>of</strong>Riverside County Zoning Ordinance No. 348 and Government Code<br />
Section 65855, the Planning Cornmission hereby finds that the change <strong>of</strong> zone is consistent with<br />
the General Plan as more fully discussed below as it would pro vide retail type uses in a prime<br />
commercial cOTIldor detailed in the <strong>Jurupa</strong> Area Plan. Thus, the proposed change <strong>of</strong> zone from<br />
Manufactudng-Heavy(M-H) to General Commercial (C-1/C-P) is entirely consistent with the<br />
General Plan.<br />
(b) General Plan Amendment No.1204. The Project requires a General Plan<br />
amendment pursuant to Section 2.4 and 2.10 <strong>of</strong>Riverside County Zoning Ordinance No. 348, as<br />
adopted in the <strong>City</strong> <strong>of</strong><strong>Jurupa</strong> <strong>Valley</strong>by Chapter 1.35 <strong>of</strong>the <strong>Jurupa</strong> <strong>Valley</strong> Municipal Codeo<br />
Pursuant to Section 2.4.f.2, the Planning Commission hereby finds the following:<br />
1) The proposed amendment does not involve a change in or conflict<br />
with the Riverside County Vision which specifies "Riverside County is a family <strong>of</strong> special<br />
cornmunities in a remarkable environmental setting." In general, the proposed change in land<br />
use to be implemented with this General Plan Amendment will change the land uses on the<br />
Project site to provide commercial and retail development that will better serve the fi·eeway<br />
accessible location and the cornmunity at large.<br />
2) The proposed amendment does not involve a change in or conflict<br />
with any General Planning PrincipIe set forth in General Plan Appendix B. In fact, the Project is<br />
consistent with many <strong>of</strong>the General Planning Pt"inciples set forth in Appendix B, paliicularly the<br />
economic principIes encouraging job creation and commercial employment type uses.<br />
3) The proposed amendment does not involve a change in or conflict<br />
with any Foundation Component designation in the General Plan. The change in land use is<br />
within the same Foundation Component <strong>of</strong> Community Development and no change or conflict<br />
would resulto<br />
4) The proposed amendment would either contribute to the purposes<br />
<strong>of</strong>the General Plan or, at a minimum, would not be detdmental to them. For example, the<br />
JUlupa Area Plan details that the stretch <strong>of</strong>Van Buren Blvd and Etiwanda Avenue where the<br />
Project is to be located is prime commercial C0111dor. The General Plan Amendment to change<br />
the Project site trom Light Industdal to General Commercial would ensure that the policies and<br />
purpose <strong>of</strong>the <strong>Jurupa</strong> Area Plan is promoted.<br />
5) The amendment is required to expand basic employmentjob<br />
opportunities and could improve the ratio <strong>of</strong>jobs-to-workers in the <strong>City</strong>. More specifically, the<br />
Project is anticipated to provide cornmercial and retail type uses. These new uses will expand<br />
employment oppolwnities and aid in improving the ratio <strong>of</strong> jobs-to-workers in the <strong>City</strong>.<br />
(c) Tentative Pareel Map No.36361. The Projeet requires a Tentative<br />
Pareel Map to subdivide 4.84 gross acres into 3 cornmercial pareels ranging in size from 1.05<br />
3
acres to 2.64 acres pursuant to Riverside County Ordinance No. 460, as adopted in the <strong>City</strong> <strong>of</strong><br />
<strong>Jurupa</strong> <strong>Valley</strong> by Chapter 1.35 <strong>of</strong>the <strong>Jurupa</strong> <strong>Valley</strong> Municipal Codeo The Planning<br />
Cornmission hereby finds:<br />
1) The proposed land division, design and improvement is consistent<br />
with the Riverside County General Plan, and each element there<strong>of</strong> as discussed aboye. More<br />
specifically, the proposed subdivision will allow for the development <strong>of</strong> cornmercial and retail<br />
type uses in a prime cornmercial conidor as detailed in the <strong>Jurupa</strong> Area Plan. The development<br />
<strong>of</strong>the Project would be consistent with many economic policies in the General Plan designed to<br />
promote job creation and cornmercial employment type uses.<br />
2) The site <strong>of</strong> the proposed land division is physically suitable for the<br />
type <strong>of</strong> development proposed for the Project as the site is large enough to accommodate the<br />
proposed uses and infrastructure required for the Projec!.<br />
3) The design <strong>of</strong> the proposed land division and the proposed<br />
improvements, with appropriate conditions <strong>of</strong> approval and mitigation measures under the<br />
California Environrnental Quality Act that will be imposed as conditions <strong>of</strong> approval, are not<br />
likely to cause substantial environrnental damage or substantially and avoidably injure fish or<br />
wildlife or their habita!.<br />
4) The design <strong>of</strong> the subdivision and the type <strong>of</strong> improvements are<br />
not likely to cause serious public health problems.<br />
5) The design <strong>of</strong> the subdivision and the type <strong>of</strong> improvements will<br />
not conflict with easements acquired by the public at large for access through or use <strong>of</strong> property<br />
within the proposed subdivision, or the design <strong>of</strong> the alternate easements which are snbstantially<br />
equivalent to those previously acquired by the public will be provided.<br />
6) The proposed subdivision and the design and improvements <strong>of</strong>the<br />
subdivision are consistent with the JUlupa <strong>Valley</strong> Municipal Code, specifically Artiele V <strong>of</strong><br />
Riverside County Ordinance No. 460, as amended, regarding Subdivisions, and Riverside<br />
County Zoning Ordinance No. 348, as amended, and both incorporated into the <strong>Jurupa</strong> <strong>Valley</strong><br />
Municipal Code by Chapter 1.35 <strong>of</strong>the <strong>Jurupa</strong> <strong>Valley</strong> Municipal Code, and all applicable state<br />
laws.<br />
7) The tentative parcel map does not propose to divide land which is<br />
subject to a contract entered into pursuant to the California Land Conservation Act <strong>of</strong> 1965, nor<br />
is the land subject to a Land Conservation Act contrae!.<br />
8) The design <strong>of</strong> the subdivision provides for future passive or natural<br />
heating or cooling opportunities in the subdivision to the extent feasible. In particular, prior to<br />
the construction <strong>of</strong>buildings, the applicant will be required to submit building plans to the<br />
Building Department that comply with the Unifonll Building Code, which contains requirements<br />
for energy conservation.<br />
9) The Project is consistent with and in compliance with the<br />
requirements <strong>of</strong>the Western Riverside County Multi-Species Habitat Conservation Plan.<br />
4
(d) Site Development Pennit No. 24948. The Project requires a Site<br />
Development Permit approval pursuant to Section 18.30 <strong>of</strong>Riverside County Zoning Ordinance<br />
No. 348, as adopted in the <strong>City</strong> <strong>of</strong> JUlUpa <strong>Valley</strong> pursuant to Chapter 1.35 <strong>of</strong>the Jmupa <strong>Valley</strong><br />
Municipal Codeo<br />
1) The Project conforms to all the requirements <strong>of</strong>the Riverside<br />
County General Plan and with all applicable requirements <strong>of</strong> State law and the ordinances <strong>of</strong><br />
Riverside County. As discussed aboye, the Project will allow for the development <strong>of</strong><br />
commercial and retail type uses in a prime cornmercial conidor as detailed in the JUlUpa Area<br />
Plan. The development <strong>of</strong> the Project would be consistent with many economic policies in the<br />
General Plan designed to promote job creation and cornmercial employrnent type uses.<br />
2) The overall development <strong>of</strong> the land has been designed for the<br />
protection <strong>of</strong> the public health, safety and general welfare; to confonn to the logical development<br />
<strong>of</strong>the land and to be compatible with the present and future logical development <strong>of</strong>the<br />
surrounding property. As stated previously, this Project site is a highway accessible location that<br />
has been designed to facilitate adequate ingress and egress to the site while allowing retail and<br />
cornmercial serving uses in close proximity to the highway and other retail and cornmercial type<br />
uses.<br />
3) The Project considered the location and need for dedication and<br />
improvement <strong>of</strong> necessary streets and sidewalks, including the avoidance <strong>of</strong> traffic congestion<br />
and takes into account topographical and drainage conditions including the need for dedication<br />
and improvements <strong>of</strong> necessary stlUctures as a pm1 there<strong>of</strong>.<br />
Section 5. Recommendation. Based on the foregoing, the Planning Cornmission<br />
hereby recommends that the <strong>City</strong> Council adopt or approve the following entitlements for the<br />
Project, subject to the attached conditions <strong>of</strong> approval:<br />
(a)<br />
(b)<br />
(c)<br />
(d)<br />
Section 6.<br />
Resolution.<br />
Change <strong>of</strong>Zone Application No. 7681.<br />
General Plan Amendment No.l204.<br />
Tentative Parce! Map No. 36361.<br />
Site Development Permit No. 24948 .<br />
Certification. The Planning Manager shall cel1ify to the adoption <strong>of</strong>this<br />
PASSED, APPROVED AND ADOPTED by the Planning Cornmission <strong>of</strong>the <strong>City</strong> <strong>of</strong><br />
Jmupa <strong>Valley</strong> on this 28th day <strong>of</strong>November, 2012.<br />
5
KimJohnson<br />
Chair <strong>of</strong> Jurnpa <strong>Valley</strong> Planning Commission<br />
ATTEST:<br />
Thomas Men"ell<br />
Planning Manager and Secretary to the Planning Commission<br />
6
STATE OF CALIFORNIA )<br />
COUNTY OF RIVERSIDE ) ss.<br />
CITY OF JURUP A VALLEY )<br />
I, Thomas MelTell, Planning Manager <strong>of</strong>the <strong>City</strong> <strong>of</strong> <strong>Jurupa</strong> <strong>Valley</strong>, do hereby certify that the<br />
foregoing Resolution No. 2012-11-28-01 was duly adopted and passed at a meeting <strong>of</strong>the<br />
Planning Cornmission <strong>of</strong>the <strong>City</strong> <strong>of</strong> <strong>Jurupa</strong> <strong>Valley</strong> on the 28 th day <strong>of</strong>November, 2012 by the<br />
following vote, to wit:<br />
A VES: COMMISSION MEMBERS:<br />
NOES: COMMISSION MEMBERS:<br />
ABSENT: COMMISSION MEMBERS:<br />
ABSTAIN: COMMISSION MEMBERS:<br />
7<br />
TROMAS MERRELL<br />
PLANNING MANAGER


