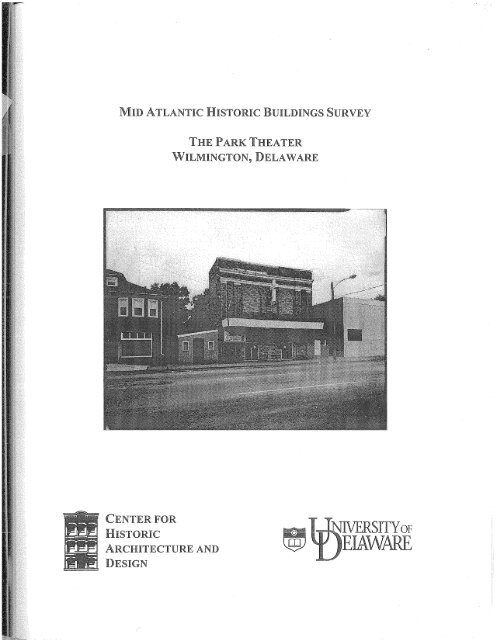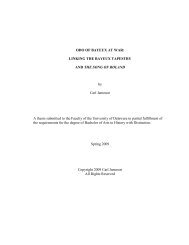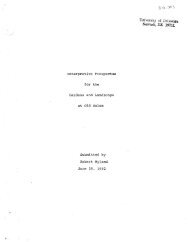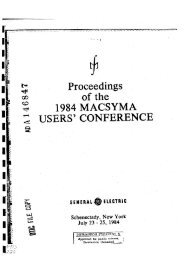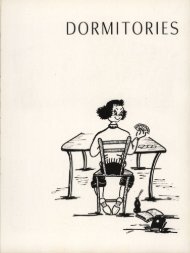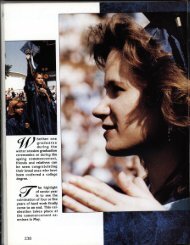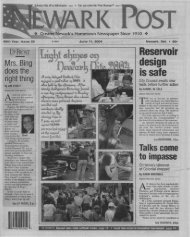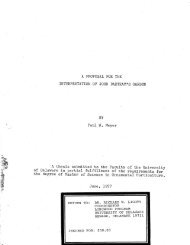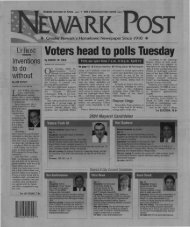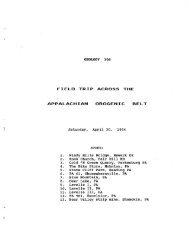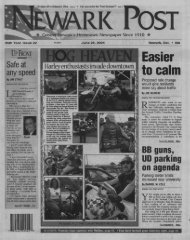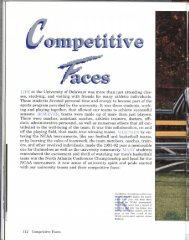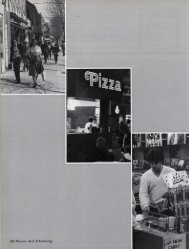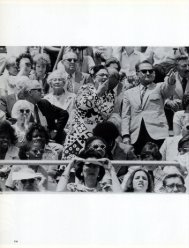park theater wilmington, delaware mid atlantic historic
park theater wilmington, delaware mid atlantic historic
park theater wilmington, delaware mid atlantic historic
Create successful ePaper yourself
Turn your PDF publications into a flip-book with our unique Google optimized e-Paper software.
==<br />
MID ATLANTIC HISTORIC BUILDINGS SURVEY<br />
CENTER FOR<br />
HISTORIC<br />
ARCHITECTURE AND<br />
DESIGN<br />
THE PARK THEATER<br />
WILMINGTON, DELAWARE
HISTORIC BUILDINGS SURVEY<br />
PARK THEATER<br />
305 North Union Street<br />
City ofWilmington<br />
New Castle County, Delaware<br />
By<br />
Sharon Maclean<br />
Jelmifer A. Cathey<br />
Elizabeth G. R. Ross<br />
With<br />
Rebecca J. Sheppard<br />
Photographs by David 1. Ames<br />
Center for Historic Architecture and Design<br />
University ofDelaware<br />
Newark, Delaware<br />
1999
The University ofDelaware is committed to assuring equal opportunity to all persons and<br />
does not discriminate on the basis ofrace, color, gender, religion, ancestry, national origin,<br />
sexual orientation, veteran status, age, or disability in its educational programs, activities,<br />
admissions, or employment practices as required by Title IX ofthe Education Amendments of<br />
1972, Title VI ofthe Civil Rights Act of 1964, the Rehabilitation Act of 1973, the Americans<br />
with Disabilities Act, other applicable statutes, and University policy. Inquiries concerning these<br />
statutes and other information regarding campus accessibility should be referred to the<br />
Affinnative Action Officer, 305 Hullihen Hall, 302/831-2835 (voice), 302/831-4552 (TDD).<br />
11
CONTENTS<br />
I. Site Information 1<br />
II. Architectural Description .2<br />
III. Property History 3<br />
Maps<br />
Measured Drawings<br />
Photographs .<br />
1ll
Site Name:<br />
CRSNumber:<br />
Location:<br />
Date ofField Work:<br />
Type ofDocumentation:<br />
Threat:<br />
Significance:<br />
I. Site Information<br />
Park Theater<br />
N-10328<br />
305 North Union Street<br />
City ofWilmington<br />
New Castle County, Delaware<br />
June-July 1999<br />
Level II: Partial Intensive<br />
Annotated field notes<br />
Measured Drawings (2)<br />
4 x 5 black and white photos (l0)<br />
Architectural data sheet<br />
The Park Theater is slated for demolition.<br />
Built in 1919-1920, the Park Theater represents the rapid<br />
rise and eventual decline ofmotion picture theatres in urban communities. It is significant<br />
as it denotes the architectural transition from storefront screening rooms to large theatres<br />
designed for motion pictures and the patrons who frequented them. This transition, in<br />
tum, marks the popularity and permanence ofthe new art form during the early and <strong>mid</strong>-<br />
twentieth century.
II. Architectural Description<br />
The <strong>theater</strong> is made up oftwo blocks. The smaller block in front is 29 feet long<br />
and 32 feet wide and houses the lobby on the first floor and the offices and projection<br />
booth on the second floor. The larger rear block is 103 feet long and 32 feet wide and<br />
houses the one-story auditorium with a high ceiling. The <strong>theater</strong> is a three-bay building<br />
with a front fayade ofbrown brick. Exterior detailing on the front-east elevation, facing<br />
Union Street, is stylized neo-classical, with pairs ofpilasters projecting forward on each<br />
end ofthe facade. The pilasters are not ofa particular order, but have a recessed panel in<br />
the brick shaft and decorated molded wood capitals. Two molded wood comices run<br />
across the front fayade above the pilasters. Other original elements consist ofa canopy<br />
above the entrance (currently covered in aluminum) and three arched windows with brick<br />
voussoirs on the second floor ofthe front-east elevation. The original vertical sign for the<br />
Park has been replaced with a cross. The side and rear elevations ofthe building (north,<br />
south and west, respectively) are red brick in a standard bond configuration.<br />
2
III. Property History<br />
The Park Theater was built in 1919-20 at 305 North Union Street in Wilmington,<br />
Delaware. Constructed by the West End Amusement Company, the Park was one offour<br />
motion picture houses built in the 1910s to serve residents ofthe city's west side.! By<br />
this time, motion pictures had ceased to be a fad and movie houses became permanent<br />
fixtures in towns and cities in America. Early storefront screening rooms gave way to<br />
<strong>theater</strong>s with the patrons' comfort in mind. 2 This period was one ofexpansion for the<br />
movie industry as new <strong>theater</strong>s specifically designed for motion pictures were built across<br />
the country and technology was improved to provide <strong>theater</strong>goers with a better quality<br />
. 3<br />
<strong>theater</strong> expenence.<br />
Period I -1920-1937: Opening on August 9, 1920, the Park Theater was managed by A.<br />
J. Belair and featured the latest motion picture equipment including a new make of<br />
screen, state-of-the-art projection equipment, a stage, orchestra pit and a $10,000 organ.<br />
Upon Belair's departure, A. Joseph DeFiore took over the management and, along with a<br />
later owner, Wilmington Photoplay Company, was responsible for some interior<br />
improvements in the early 1930s. 4<br />
Original plans for the Park Theater called for a building 73 feet wide by 140 feet<br />
deep with a seating capacity of 1,100 on the first floor, and offices and a projection booth<br />
1 Elbert Chance, "The Motion Picture Comes to Wilmington, Part II," Delaware History, 33.<br />
2 Marjorie McNinch, The Silver Screen, Wilmington, DE: Cedar Tree Books, Ltd., 1997, 14-15.<br />
3 Chance, "The Motion Picture Comes to Wilmington," 33.<br />
4 Ibid., "Park Reopens Wednesday as Modernized Theater," Journal Every Evening, 30 September 1937,<br />
37-38.<br />
3
on the second floor. 5<br />
However, the <strong>theater</strong> was not built according to these<br />
specifications, as the 1927 Sanborn Fire Insurance Map shows a simple rectangular<br />
building with a 30 foot width fronting on Union Street. No other information is available<br />
about the original interior elements.<br />
Period II - 1937-1967: DeFiore and Wilmington Photoplay continued to improve the<br />
<strong>theater</strong> and, in 1937, spent $25,000 on renovations. Their intention was to turn into the<br />
Park largest and most modern independent <strong>theater</strong> in the state, if not the <strong>mid</strong>-Atlantic<br />
region. With this renovation, the Park Theater continued as a successful neighborhood<br />
<strong>theater</strong> until after World War II. When <strong>theater</strong> attendance began to decline, the Park<br />
reduced its schedule and, by 1952, had closed. But, by 1954, the <strong>theater</strong> reopened under<br />
the new ownership of Wilmington realtor Ralph Margolin and new management ofLewis<br />
Kay, a boxer and wrest1er. 6 No information is available about the <strong>theater</strong>'s activities until<br />
it permanently closed in December 1967.<br />
Because of its present high level of integrity, the exterior ofthe <strong>theater</strong> most likely<br />
remained the same during this period. The interior, however, was substantially altered<br />
during the 1937 renovation. This renovation included the addition ofmen's and womens'<br />
restrooms near the lobby on the north and south elevations of the building. A small<br />
addition on the west elevation of the building, which appears on the 1948 Sanborn Map,<br />
also may have been added at this time. The seating was upgraded, with 700 new<br />
"airflow" seats. Anticipating an increase in attendance, a balcony with 300 more seats<br />
was designed, ready to be built when the new patrons materialized. New lighting was<br />
5 Ibid., 51.<br />
4
window has been added in the center bay on the second floor. Directly above it hangs a<br />
cross which is perpendicular to the front fayade.<br />
Interior alterations include the addition of dropped ceilings in the lobby and<br />
auditorium and the addition of wood paneling on the auditorium walls. The seating from<br />
the 1937 renovation remains in the auditorium.<br />
6
Bibliography<br />
Chance, Elbert. "The Motion Picture Comes to Wilmington, Part II." Delaware History<br />
25, No.1 (Spring/Summer 1992): 33-57.<br />
McNinch, Marjorie. The Silver Screen. Wilmington, DE: Cedar Tree Books, Ltd., 1997.<br />
"Park Reopens Wednesday as Modernized Theater." Journal Every Evening, 30<br />
September 1937.<br />
Sanborn Fire Insurance Maps, 1922, 1948.<br />
7
MEASURED DRAWINGS<br />
L
LADIES MEN<br />
PARK THEATER<br />
305 UNION STREET<br />
WILMINGTON, DE<br />
PARK THEATER<br />
PROJECTION BOOTH<br />
r-LJ1J1Il<br />
o 5 10 151••1
MAPS
Wilmington<br />
ACS Map, 2000
Wilmington<br />
ACS Map, 2000
PHOTOGRAPHS
Park Theater<br />
305 North Union Street<br />
City of Wilmington<br />
New Castle County, Delaware<br />
Photographer: David L. Ames<br />
MID-ATLANTIC BUILDINGS SURVEY<br />
INDEX TO PHOTOGRAPHS<br />
CRS# N-I0328<br />
May 15, 1999<br />
N-I0328-1 Environmental perspective of east-southeast front and west-southwest<br />
side looking north<br />
N-10328-2 Environmental perspective ofwest-nOlihwest rear and west-southwest side<br />
looking south<br />
N-I0328-3 First floor: view ofwest-northwest and west-southwest walls oflobby<br />
showing doors to <strong>theater</strong> on west wall looking west<br />
N-I0328-4 First floor: detail oftile lettering on lobby floor looking east-southeast<br />
N-I0328-5 First floor: view of<strong>theater</strong> auditorium from rear showing west-northwest<br />
and north-northeast wall looking east north northwest<br />
N-I0328-6 First floor: view ofauditorium from stage showing east-southeast walls<br />
with entry doors and west southwest, and north-northeast walls<br />
N-I0328-7 First floor: view ofrevealed original mural on west-southwest wall near<br />
the stage<br />
N-I0328-8 First floor: detail ofrevealed original mural and decorative pilaster and<br />
beam on west-southwest wall near the stage<br />
N-I0328-9 First floor: view ofrevealed original mural on north-northeast wall near<br />
the stage<br />
N-I0328-10 Second floor: view ofwest-southwest wall in projection room with<br />
projector looking west
N-10328-1 Environmental perspective ofeast-southeast front and<br />
west-southwest side looking north
N-I0328-2 Environmental perspective ofwest-northwest rear and<br />
west-southwest side looking south
N-10328-3 First floor: view ofwest-northwest and west-southwest<br />
walls oflobby showing doors to <strong>theater</strong> on west wall<br />
looking west
N-10328-4 First floor: detail oftile letteringonlobby floor looking<br />
east-southeast
N-10328-5 First floor: view of<strong>theater</strong> auditorium<br />
from rear showing west-northwest and<br />
north-northeast wall looking east north<br />
northwest
N-I0328-6<br />
First floor: view ofauditorium from stage showing<br />
east-southeast walls with entry doors and Westsouthwest,<br />
and north-northeast walls
N-I0328-7 First floor: view ofrevealed original<br />
mural on west-southwest wall near the<br />
stage
N-I0328-8 First floor: detail ofrevealed original<br />
mural and decorative pilaster and beam<br />
on west-southwest wall near the stage
N-I0328-9 First floor: view ofrevealed original<br />
mural on north-northeast wall near the<br />
stage
N-10328-l0 Second floor: view ofwest-southwest<br />
wall in projection room with<br />
projector looking west


