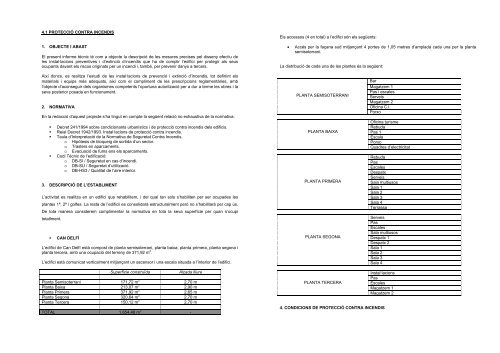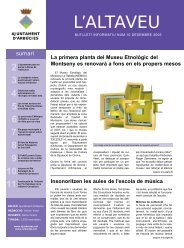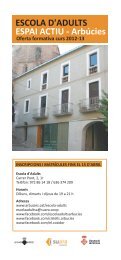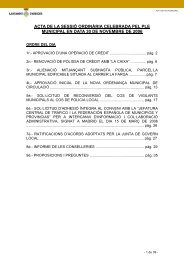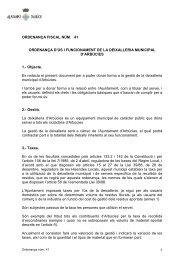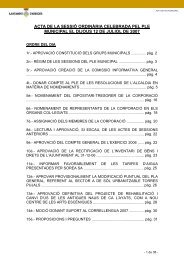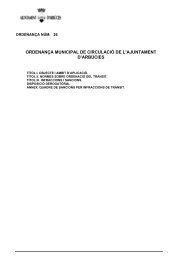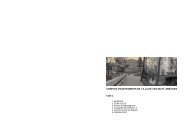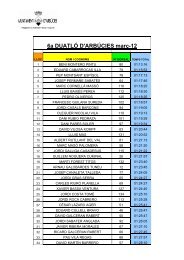complex d'equipaments i serveis empresarials per la ... - Arbúcies
complex d'equipaments i serveis empresarials per la ... - Arbúcies
complex d'equipaments i serveis empresarials per la ... - Arbúcies
Create successful ePaper yourself
Turn your PDF publications into a flip-book with our unique Google optimized e-Paper software.
4.1 PROTECCIÓ CONTRA INCENDIS<br />
1. OBJECTE I ABAST<br />
El present informe tècnic té com a objecte <strong>la</strong> descripció de les mesures precises pel disseny efectiu de<br />
les instal·<strong>la</strong>cions preventives i d’extinció d’incendis que ha de complir l’edifici <strong>per</strong> protegir als seus<br />
ocupants davant els riscos originats <strong>per</strong> un incendi i, també, <strong>per</strong> prevenir danys a tercers.<br />
Així doncs, es realitza l’estudi de les instal·<strong>la</strong>cions de prevenció i extinció d’incendis, tot definint els<br />
materials i equips més adequats, així com el compliment de les prescripcions reg<strong>la</strong>mentàries, amb<br />
l’objecte d’aconseguir dels organismes competents l’oportuna autorització <strong>per</strong> a dur a terme les obres i <strong>la</strong><br />
seva posterior posada en funcionament.<br />
2. NORMATIVA<br />
En <strong>la</strong> redacció d’aquest projecte s’ha tingut en compte <strong>la</strong> següent re<strong>la</strong>ció no exhaustiva de <strong>la</strong> normativa:<br />
Decret 241/1994 sobre condicionants urbanístics i de protecció contra incendis dels edificis.<br />
Reial Decret 1942/1993. Instal·<strong>la</strong>cions de protecció contra incendis.<br />
Tau<strong>la</strong> d’Interpretació de <strong>la</strong> Normativa de Seguretat Contra Incendis.<br />
o Hipòtesis de bloqueig de sortida d’un sector.<br />
o Trasters en aparcaments.<br />
o Evacuació de fums ens els aparcaments.<br />
Codi Tècnic de l’edificació:<br />
o DB-SI / Seguretat en cas d’incendi.<br />
o DB-SU / Seguretat d’utilització.<br />
o DB-HS3 / Qualitat de l’aire interior.<br />
3. DESCRIPCIÓ DE L’ESTABLIMENT<br />
L’activitat es realitza en un edifici que rehabilitem, i del qual tan sols s’habiliten <strong>per</strong> ser ocupades les<br />
p<strong>la</strong>ntes 1ª, 2ª i golfes. La resta de l’edificii es consolidarà estructuralment <strong>per</strong>ò no s’habilitarà <strong>per</strong> cap ús.<br />
De tota manera considerem complimentar <strong>la</strong> normativa en tota <strong>la</strong> seva su<strong>per</strong>fície <strong>per</strong> quan s’ocupi<br />
totatlment.<br />
CAN DELFÍ<br />
L’edifici de Can Delfí està compost de p<strong>la</strong>nta semisoterrani, p<strong>la</strong>nta baixa, p<strong>la</strong>nta primera, p<strong>la</strong>nta segona i<br />
p<strong>la</strong>nta tercera, amb una ocupació del terreny de 371,92 m 2 .<br />
L’edifici està comunicat verticalment mitjançant un ascensor i una esca<strong>la</strong> situada a l’interior de l’edifici.<br />
Su<strong>per</strong>fície construïda Alçada lliure<br />
P<strong>la</strong>nta Semisoterrani 171,72 m 2 2,70 m<br />
P<strong>la</strong>nta Baixa 213,07 m 2 2,90 m<br />
P<strong>la</strong>nta Primera 371,92 m 2 2,65 m<br />
P<strong>la</strong>nta Segona 320,64 m 2 2,70 m<br />
P<strong>la</strong>nta Tercera 150,12 m 2 2,70 m<br />
TOTAL 1.654,48 m 2 -<br />
Els accessos (4 en total) a l’edifici són els següents:<br />
• Accés <strong>per</strong> <strong>la</strong> façana sud mitjançant 4 portes de 1,05 metres d’amp<strong>la</strong>da cada una <strong>per</strong> <strong>la</strong> p<strong>la</strong>nta<br />
semisoterrani.<br />
La distribució de cada una de les p<strong>la</strong>ntes és <strong>la</strong> següent:<br />
PLANTA SEMISOTERRANI<br />
PLANTA BAIXA<br />
PLANTA PRIMERA<br />
PLANTA SEGONA<br />
PLANTA TERCERA<br />
Bar<br />
Magatzem 1<br />
Pas i escales<br />
Serveis<br />
Magatzem 2<br />
Oficina C.I.<br />
Porxo<br />
Oficina turisme<br />
Rebuda<br />
Pas 1<br />
Esca<strong>la</strong><br />
Porxo<br />
Quadres d’electricitat<br />
Rebuda<br />
Pas<br />
Escales<br />
Despatx<br />
Serveis<br />
Sa<strong>la</strong> multiusos<br />
Sa<strong>la</strong> 1<br />
Sa<strong>la</strong> 2<br />
Sa<strong>la</strong> 3<br />
Sa<strong>la</strong> 4<br />
Terrassa<br />
Serveis<br />
Pas<br />
Escales<br />
Sa<strong>la</strong> multiusos<br />
Despatx 1<br />
Despatx 2<br />
Sa<strong>la</strong> 1<br />
Sa<strong>la</strong> 2<br />
Sa<strong>la</strong> 3<br />
Sa<strong>la</strong> 4<br />
Instal·<strong>la</strong>cions<br />
Pas<br />
Escales<br />
Magatzem 1<br />
Magatzem 2<br />
4. CONDICIONS DE PROTECCIÓ CONTRA INCENDIS


