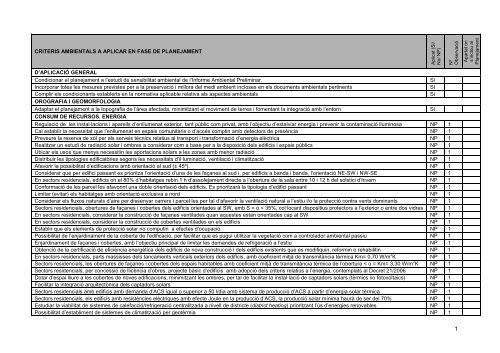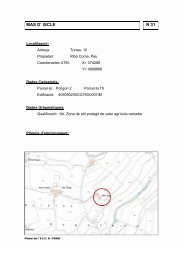Feu clic aquí per a descarregar el fitxer - Ajuntament de La Seu d ...
Feu clic aquí per a descarregar el fitxer - Ajuntament de La Seu d ...
Feu clic aquí per a descarregar el fitxer - Ajuntament de La Seu d ...
Create successful ePaper yourself
Turn your PDF publications into a flip-book with our unique Google optimized e-Paper software.
CRITERIS AMBIENTALS A APLICAR EN FASE DE PLANEJAMENT<br />
D’APLICACIÓ GENERAL<br />
Condicionar <strong>el</strong> planejament a l’estudi <strong>de</strong> sensibilitat ambiental <strong>de</strong> l’Informe Ambiental Pr<strong>el</strong>iminar. Sí<br />
Incorporar totes les mesures previstes <strong>per</strong> a la preservació i millora d<strong>el</strong> medi ambient incloses en <strong>el</strong>s documents ambientals <strong>per</strong>tinents Sí<br />
Complir <strong>el</strong>s condicionants establerts en la normativa aplicable r<strong>el</strong>ativa als aspectes ambientals Sí<br />
OROGRAFIA I GEOMORFOLOGIA<br />
Adaptar <strong>el</strong> planejament a la topografia <strong>de</strong> l’àrea afectada, minimitzant <strong>el</strong> moviment <strong>de</strong> terres i fomentant la integració amb l’entorn Sí<br />
CONSUM DE RECURSOS. ENERGIA<br />
Regulació <strong>de</strong> les instal·lacions i apar<strong>el</strong>ls d’enllumenat exterior, tant públic com privat, amb l’objectiu d’estalviar energia i prevenir la contaminació lluminosa NP 1<br />
Cal establir la necessitat que l’enllumenat en espais comunitaris o d’accés comptin amb <strong>de</strong>tectors <strong>de</strong> presència NP 1<br />
Preveure la reserva <strong>de</strong> sòl <strong>per</strong> als serveis tècnics r<strong>el</strong>atius al transport i transformació d’energia <strong>el</strong>èctrica NP 1<br />
Realitzar un estudi <strong>de</strong> radiació solar i ombres a consi<strong>de</strong>rar com a base <strong>per</strong> a la disposició d<strong>el</strong>s edificis i espais públics NP 1<br />
Ubicar <strong>el</strong>s usos que menys necessitin les aportacions solars a les zones amb menor radiació NP 1<br />
Distribuir les tipologies edificatòries segons les necessitats d’il·luminació, ventilació i climatització NP 1<br />
Afavorir la possibilitat d’edificacions amb orientació al sud (± 45º). NP 1<br />
Consi<strong>de</strong>rar que <strong>per</strong> edifici passant es prioritza l’orientació d’una <strong>de</strong> les façanes al sud i, <strong>per</strong> edificis a banda i banda, l’orientació NE-SW i NW-SE NP 1<br />
En sectors resi<strong>de</strong>ncials, edificis on <strong>el</strong> 80% d’habitatges rebin 1 h d’assolejament directe a l’obertura <strong>de</strong> la sala entre 10 i 12 h d<strong>el</strong> solstici d’hivern NP 1<br />
Conformació <strong>de</strong> les parc<strong>el</strong>·les afavorint una doble orientació d<strong>el</strong>s edificis. Es prioritzarà la tipologia d’edifici passant NP 1<br />
Limitar (evitar) <strong>el</strong>s habitatges amb orientació exclusiva a nord NP 1<br />
Consi<strong>de</strong>rar <strong>el</strong>s fluxos naturals d’aire <strong>per</strong> dissenyar carrers i parc<strong>el</strong>·les <strong>per</strong> tal d’afavorir la ventilació natural a l’estiu i/o la protecció contra vents dominants NP 1<br />
Sectors resi<strong>de</strong>ncials, obertures <strong>de</strong> façanes i cobertes d<strong>el</strong>s edificis orienta<strong>de</strong>s al SW, amb S = o < 35%, col·locant dispositius protectors a l’exterior o entre dos vidres NP 1<br />
En sectors resi<strong>de</strong>ncials, consi<strong>de</strong>rar la construcció <strong>de</strong> façanes ventila<strong>de</strong>s quan aquestes estan orienta<strong>de</strong>s cap al SW NP 1<br />
En sectors resi<strong>de</strong>ncials, consi<strong>de</strong>rar la construcció <strong>de</strong> cobertes ventila<strong>de</strong>s en <strong>el</strong>s edificis NP 1<br />
Establir que <strong>el</strong>s <strong>el</strong>ements <strong>de</strong> protecció solar no computin a efectes d’ocupació NP 1<br />
Possibilitat <strong>de</strong> l’enjardinament <strong>de</strong> la coberta <strong>de</strong> l’edificació, <strong>per</strong> facilitar que es pugui utilitzar la vegetació com a controlador ambiental passiu NP 1<br />
Enjardinament <strong>de</strong> façanes i cobertes, amb l’objectiu principal <strong>de</strong> limitar les <strong>de</strong>man<strong>de</strong>s <strong>de</strong> refrigeració a l’estiu NP 1<br />
Obtenció <strong>de</strong> la certificació <strong>de</strong> eficiència energètica d<strong>el</strong>s edificis <strong>de</strong> nova construcció i d<strong>el</strong>s edificis existents que es modifiquin, reformin o rehabilitin NP 1<br />
En sectors resi<strong>de</strong>ncials, parts massisses d<strong>el</strong>s tancaments verticals exteriors d<strong>el</strong>s edificis, amb coeficient mitjà <strong>de</strong> transmitància tèrmica Km= 0,70 W/m 2 K NP 1<br />
Sectors resi<strong>de</strong>ncials, les obertures <strong>de</strong> façanes i cobertes d<strong>el</strong>s espais habitables amb coeficient mitjà <strong>de</strong> transmitància tèrmica <strong>de</strong> l’obertura < o = Km= 3,30 W/m 2 K NP 1<br />
Sectors resi<strong>de</strong>ncials, <strong>per</strong> concessió <strong>de</strong> llicència d’obres, projecte bàsic d’edificis amb adopció d<strong>el</strong>s criteris r<strong>el</strong>atius a l’energia, contemplats al Decret 21/2006 NP 1<br />
Dotar d’espai lliure a les cobertes <strong>de</strong> noves edificacions, minimitzant les ombres, <strong>per</strong> tal <strong>de</strong> facilitar la instal·lació <strong>de</strong> captadors solars (tèrmics i/o fotovoltaics) NP 1<br />
Facilitar la integració arquitectònica d<strong>el</strong>s captadors solars NP 1<br />
Sectors resi<strong>de</strong>ncials amb edificis amb <strong>de</strong>manda d’ACS igual o su<strong>per</strong>ior a 50 l/dia amb sistema <strong>de</strong> producció d’ACS a partir d’energia solar tèrmica NP 1<br />
Sectors resi<strong>de</strong>ncials, <strong>el</strong>s edificis amb resistències <strong>el</strong>èctriques amb efecte Joule en la producció d’ACS, la producció solar mínima haurà <strong>de</strong> ser d<strong>el</strong> 70% NP 1<br />
Estudiar la viabilitat <strong>de</strong> sistemes <strong>de</strong> calefacció/refrigeració centralitzada a niv<strong>el</strong>l <strong>de</strong> districte (district heating) prioritzant l’ús d’energies renovables NP 1<br />
Possibilitat d’establiment <strong>de</strong> sistemes <strong>de</strong> climatització <strong>per</strong> geotèrmia NP 1<br />
Aplicat (Si/<br />
No/ NP)<br />
Nº<br />
Observació<br />
1<br />
Apartat on<br />
s’inclou al<br />
Planejament








