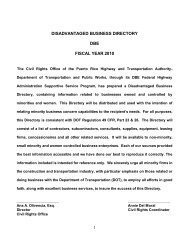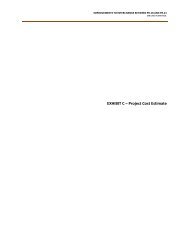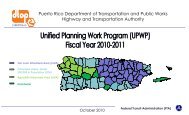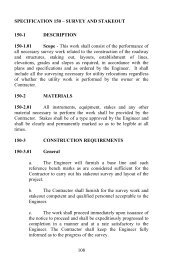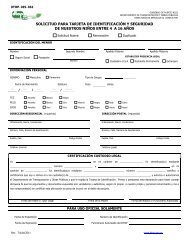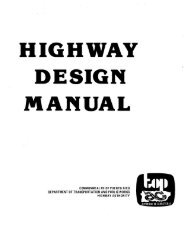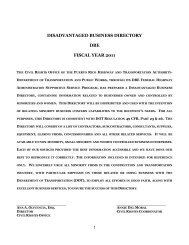111 - DTOP
111 - DTOP
111 - DTOP
- No tags were found...
You also want an ePaper? Increase the reach of your titles
YUMPU automatically turns print PDFs into web optimized ePapers that Google loves.
FORMDD<strong>111</strong>A-3Item 3 - Final ROW PlansDESIGN CHECKLIST FOR RIGHT-OF-WAY (ROW) PLANSAND LAND ACQUISITION PLANS[ ] The Consultant will prepare final ROW plans. [ ] ROW plans must identify:The final ROW plans will include:[ ] Property Limits[ ] Title sheet with:[ ] Existing and Proposed ROW[ ] Identification of the project[ ] Acquisition Limits[ ] PRHTA code and federal number[ ] Remnants after Acquisition[ ] Date of plans preparation[ ] Structures to be Demolished[ ] Number and total number of sheets[ ] Structures owners and type[ ] Project location of construction[ ] Name, signature and seal of [ ] Legend with common symbolsthe Consultant[ ] ROW plans will show:[ ] Block with the PRHTA officials,in accordance with[ ] Permanent ties with coordinatesDesign Directive No. 101[ ] Location elements to facilitate[ ] ROW plans with: establishment of ROW limitsin the field[ ] True North or magnetic North[ ] Any design exception required at[ ] Numeric and graphic scales this stage?[ ] Yes [ ] No[ ] Tables with:[ ] Bearings[ ] Distances[ ] Coordinates[ ] Description of pointsConsultant Certification[ ] Parcel All required plan and design elements areincluded in the plans and project documentation.[ ] Property ownersConsultant _____________________________[ ] Areas in square meters and“Cuerdas”Date __________________________________DD-<strong>111</strong>C [2 / 2]



