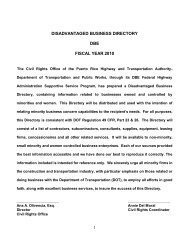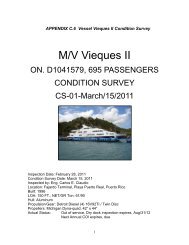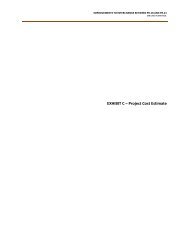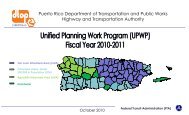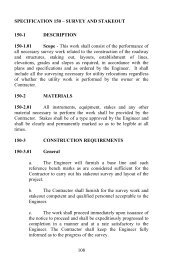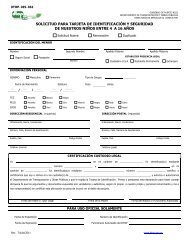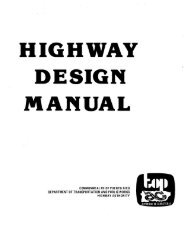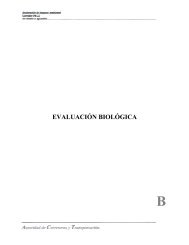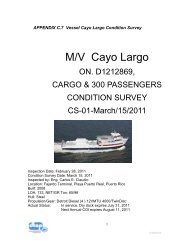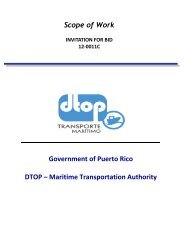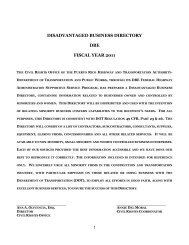111 - DTOP
111 - DTOP
111 - DTOP
- No tags were found...
Create successful ePaper yourself
Turn your PDF publications into a flip-book with our unique Google optimized e-Paper software.
FORMDD<strong>111</strong>A-2DESIGN CHECKLIST FOR FINAL CONSTRUCTION PLANS,SPECIFICATIONS, COST ESTIMATES AND CONTRACT DOCUMENTS[ ] Scales and sizes as indicated in the [ ] Foundation DetailsHighway Design Manual[ ] Drainage Details[ ] Other details as per in the[ ] Highway plans shall include: Highway Design Manual andthe Design Directives[ ] Title Sheet[ ] Constructability - Information on how to[ ] Index Sheet build the project as per the HighwayDesign Manual[ ] Typical Sections[ ] Final Geotechnical Studies that include[ ] Table of Structures recommendations for design of theRoadway and Scouring with Boring[ ] Geometric Design Location Plans, Boring Logs andSoils Profiles[ ] Plan and Profiles[ ] Design Directive No. 102 - Certification[ ] Description and location of all drainagestructures, including profiles and[ ] H-H Studies endorsed by the NREDDrainage Report(DRNA, for its Spanish abbreviation)[ ] Location and Details of all Traffic Signs, [ ] Design Directive No. 103 - CertificationPavement Markings and Traffic Signals[ ] Coordination with agencies, relocation[ ] Grading Plans that include plans approval and endorsement byGrading at Intersections andthe corresponding agenciesdrainage of the roadside[ ] PREPA utilities relocation plan[ ] Frontage Roads Details including [ ] PRASA utilities relocation planconnections to the main road[ ] PRTC utilities relocation plan[ ] Cable TV utilities relocation plan[ ] Reference to permanent ties [ ] Gas lines utilities relocation plan[ ] Gasoline lines utilities relocation plan[ ] Cross sections, every 20 meters andabrupt changes in topography including[ ] Lighting Plans, including Location andcut and fills for earthwork[ ] ROW limits and fences includingproperty owners and land acquisition tablesDetails of Illumination Posts andPREPA endorsement[ ] Revised Final ROW Plans[ ] Details to build miscellaneous structures [ ] Final Environmental Studies and Permits[ ] Bridge and Structures Plans, including [ ] Reforestation and landscaping finalWalls and Noise Barriers, shall includeplans, endorsed by the NREDthe following:(DRNA, for its Spanish abbreviation)[ ] Plan and Elevation[ ] Substructure Details[ ] Superstructure DetailsDD-<strong>111</strong>B [1 / 2]



