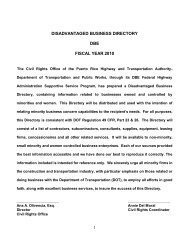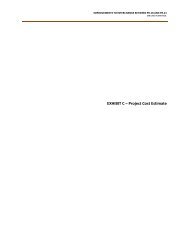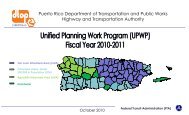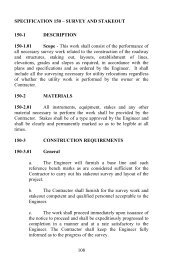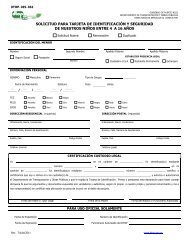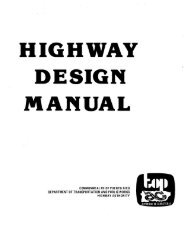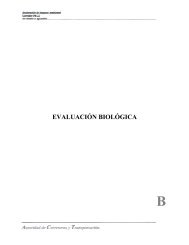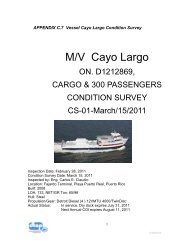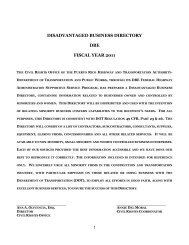111 - DTOP
111 - DTOP
111 - DTOP
- No tags were found...
Create successful ePaper yourself
Turn your PDF publications into a flip-book with our unique Google optimized e-Paper software.
FORMDD<strong>111</strong>A-1Item 2 - Preliminary Plans• Preliminary plans shall include andconsider (among other things) thethe following:DESIGN CHECKLIST FOR STUDIES AND PRELIMINARY PLANS[ ] Title Sheet [ ] Geotechnical Study with recommendationfor the road design and scouring profiles.[ ] Typical Sections[ ] H-H and Scouring Study with[ ] Plans recommendation for the design ofthe structure.[ ] Profiles[ ] Final ROW Plans (Form DD<strong>111</strong>A-3, Item 3,[ ] Cross Sections of Design Directive No. <strong>111</strong>)[ ] Intersection Alternatives - Alternatives [ ] Reforestation and Landscapingmust includePreliminary Plans[ ] Geometry and dimensions [ ] MOT Plans, without Signaling andPavement Markings Details[ ] Capacity analysis report discuss advantagesand disadvantages of all alternatives with [ ] Intersection DetailsConsultant’s recommendations.[ ] Signaling and Pavement Markings[ ] Drainage Plans - Drainage plans must show: without details[ ] Principal drainage structures [ ] Traffic Signals without details[ ] Existing and proposed structures with [ ] Cross Sections, every 20 meters and neededsize and dimensions, calculationsones for major changes in topographyand Drainage Report[ ] Preliminary Cost Estimate, including take-off[ ] Structure Alternatives - Bridges, Box calculations, with figures and drawings usedCulverts, Walls, Sound Barriers - plansmust include:[ ] Index of Specifications and ContractDocuments to be used[ ] Plan, elevation and sections for eachalternative and other principal structures. [ ] Any design exception required atthis stage?[ ] A report with the advantages and [ ] Yes [ ] Nodisadvantages of each alternativeand the Consultant’s recommendations. Consultant CertificationAll required plan and design elements are[ ] Utilities Plans - Plans must show the included in the plans and project documentation.existing utilities and the preliminaryproposed relocation of all utilities.Consultant _____________________________[ ] Lighting Plans Date __________________________________DD-<strong>111</strong>A [2 / 2]



