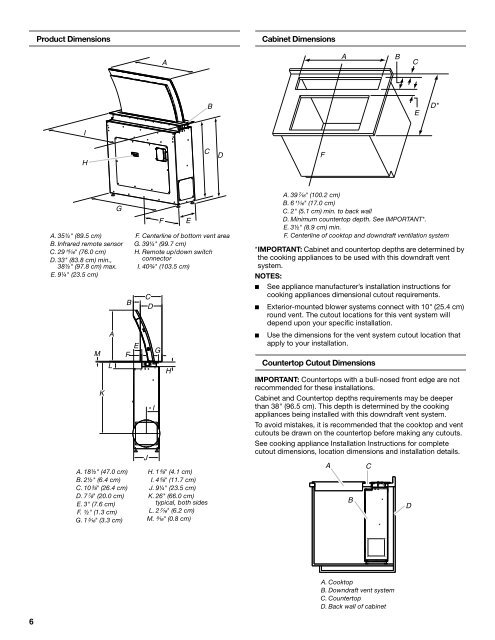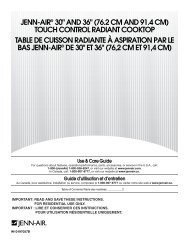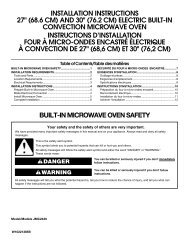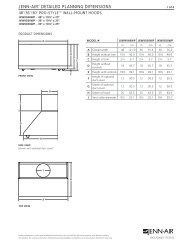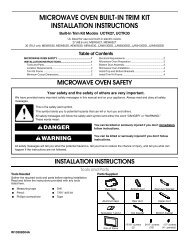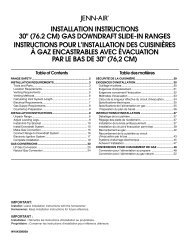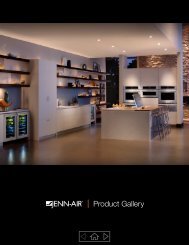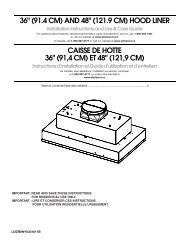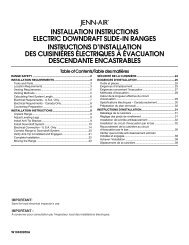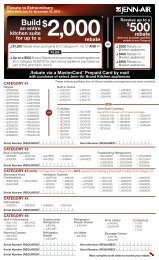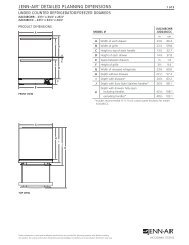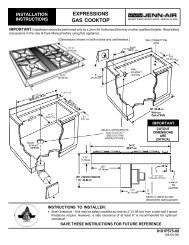jenn-air® 36" (91.4 cm) accolade™ downdraft ventilation system ...
jenn-air® 36" (91.4 cm) accolade™ downdraft ventilation system ...
jenn-air® 36" (91.4 cm) accolade™ downdraft ventilation system ...
Create successful ePaper yourself
Turn your PDF publications into a flip-book with our unique Google optimized e-Paper software.
Product Dimensions<br />
Cabinet Dimensions<br />
A<br />
A<br />
B<br />
C<br />
B<br />
E<br />
D*<br />
I<br />
H<br />
C<br />
D<br />
F<br />
G<br />
A. 35¼" (89.5 <strong>cm</strong>)<br />
B. Infrared remote sensor<br />
C. 29¹⁵⁄₁₆" (76.0 <strong>cm</strong>)<br />
D. 33" (83.8 <strong>cm</strong>) min.,<br />
38½" (97.8 <strong>cm</strong>) max.<br />
E. 9¼" (23.5 <strong>cm</strong>)<br />
M<br />
K<br />
A<br />
L<br />
B<br />
A. 18½" (47.0 <strong>cm</strong>)<br />
B. 2½" (6.4 <strong>cm</strong>)<br />
C. 10³⁄₈" (26.4 <strong>cm</strong>)<br />
D. 7⁷⁄₈" (20.0 <strong>cm</strong>)<br />
E. 3" (7.6 <strong>cm</strong>)<br />
F. ½" (1.3 <strong>cm</strong>)<br />
G. 1⁵⁄₁₆" (3.3 <strong>cm</strong>)<br />
E<br />
F<br />
F<br />
E<br />
F. Centerline of bottom vent area<br />
G. 39¼" (99.7 <strong>cm</strong>)<br />
H. Remote up/down switch<br />
connector<br />
I. 40¾" (103.5 <strong>cm</strong>)<br />
C<br />
D<br />
J<br />
I<br />
G<br />
H<br />
H. 1⁵⁄₈" (4.1 <strong>cm</strong>)<br />
I. 4⁵⁄₈" (11.7 <strong>cm</strong>)<br />
J. 9¼" (23.5 <strong>cm</strong>)<br />
K. 26" (66.0 <strong>cm</strong>)<br />
typical, both sides<br />
L. 2⁷⁄₁₆" (6.2 <strong>cm</strong>)<br />
M. ⁵⁄₁₆" (0.8 <strong>cm</strong>)<br />
A. 39⁷⁄₁₆" (100.2 <strong>cm</strong>)<br />
B. 6¹¹⁄₁₆" (17.0 <strong>cm</strong>)<br />
C. 2" (5.1 <strong>cm</strong>) min. to back wall<br />
D. Minimum countertop depth. See IMPORTANT*.<br />
E. 3½" (8.9 <strong>cm</strong>) min.<br />
F. Centerline of cooktop and <strong>downdraft</strong> <strong>ventilation</strong> <strong>system</strong><br />
*IMPORTANT: Cabinet and countertop depths are determined by<br />
the cooking appliances to be used with this <strong>downdraft</strong> vent<br />
<strong>system</strong>.<br />
NOTES:<br />
■ See appliance manufacturer’s installation instructions for<br />
cooking appliances dimensional cutout requirements.<br />
■ Exterior-mounted blower <strong>system</strong>s connect with 10" (25.4 <strong>cm</strong>)<br />
round vent. The cutout locations for this vent <strong>system</strong> will<br />
depend upon your specific installation.<br />
■ Use the dimensions for the vent <strong>system</strong> cutout location that<br />
apply to your installation.<br />
Countertop Cutout Dimensions<br />
IMPORTANT: Countertops with a bull-nosed front edge are not<br />
recommended for these installations.<br />
Cabinet and Countertop depths requirements may be deeper<br />
than 38" (96.5 <strong>cm</strong>). This depth is determined by the cooking<br />
appliances being installed with this <strong>downdraft</strong> vent <strong>system</strong>.<br />
To avoid mistakes, it is recommended that the cooktop and vent<br />
cutouts be drawn on the countertop before making any cutouts.<br />
See cooking appliance Installation Instructions for complete<br />
cutout dimensions, location dimensions and installation details.<br />
A<br />
B<br />
C<br />
D<br />
A. Cooktop<br />
B. Downdraft vent <strong>system</strong><br />
C. Countertop<br />
D. Back wall of cabinet<br />
6


