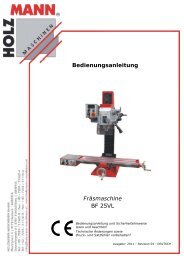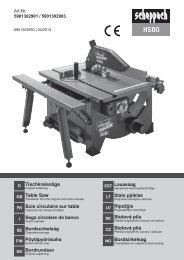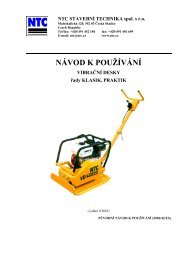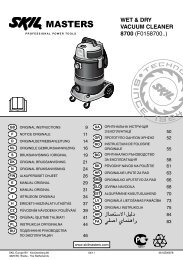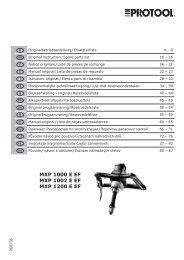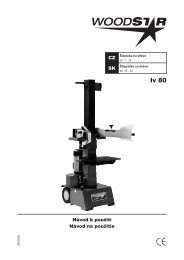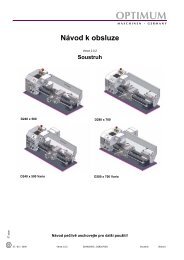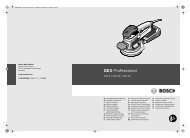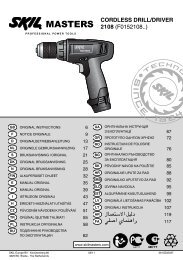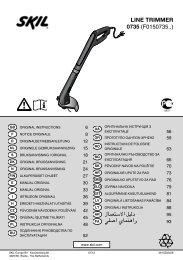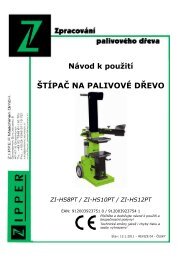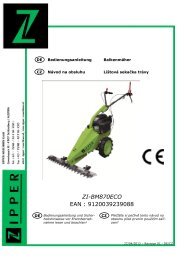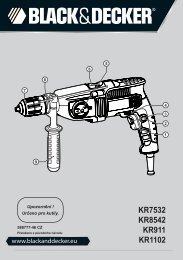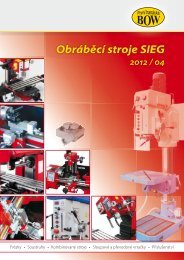Jøtul F 3 TD - Jøtul stoves and fireplaces
Jøtul F 3 TD - Jøtul stoves and fireplaces
Jøtul F 3 TD - Jøtul stoves and fireplaces
Create successful ePaper yourself
Turn your PDF publications into a flip-book with our unique Google optimized e-Paper software.
3.0 Safety precautions3.1 Fire preventive measuresAny use of the fireplace may represent some danger. Therefore,respect the following instructions:• Ensure that furniture <strong>and</strong> other combustible materials donot get too close to the fireplace.• Let the fire die. Never extinguish it with water.• The fireplace gets warm when used <strong>and</strong> may cause burns iftouched.• Ash must be properly disposed of outdoors, or emptied whereit does not present a fire hazard.3.2 Air supplyWarning! Please ensure that there is adequate ventilationof outdoor air in the room in which the fireplace is to beinstalled.An inadequate air supply could cause flue gas to escape into theroom. This is very dangerous! Symptoms of this include smokysmell, drowsiness, nausea <strong>and</strong> feeling ill.Ensure that air vents in the room where the fireplace is locatedare not blocked!Avoid using mechanical fan vents in a room with a fireplace.This may cause negative pressure <strong>and</strong> draw poisonous gassesinto the room.4.0 InstallationN.B. Check that the fireplace is free of any damage prior tocommencing installation.The product is heavy! Make sure you have assistance whenerecting <strong>and</strong> installing the fireplace.4.1 Assembly prior to installation1. After unpacking the stove - take out the items which arepacked inside. These items are an ash lip <strong>and</strong> a plastic bagof screws for component assembly.2. Lift up the top plate. In this way it is easier to move the stove<strong>and</strong> to make the installation of the flue pipe more secure.3. Install the ash lip by hooking it onto the front, just below thedoor. Fig. 2C.4. Screw the door h<strong>and</strong>le knob to the front door h<strong>and</strong>le. Fig. 2D.Mounting the flue outletFrom the factory the stove is delivered for the outlet to be inthe back.• Fasten the flue outlet (fig. 3) from within with three screws(fig. 4A).• When installing a top flue outlet, loosen the traverse (fig. 5A)<strong>and</strong> remove the top cover plate.• Fasten the cover on the back side <strong>and</strong> position the top platewith the flue outlet.4.2 FloorFoundationsEnsure that the floor is strong enough for the fireplace. See «2.0Technical data» for weights.Wooden floor protectionIf the fireplace is to be mounted on a combustible floor, a heatshield is to be mounted on the back of the stove to protect thefloor from the radiant heat. See point «8.0 Optional Equipment<strong>and</strong> Accessories» .Additional the floor has to be covered under <strong>and</strong> in front of thefireplace with a plate made of metal or other non-combustiblematerial. The recommended minimum thickness is 0.9 mm.Any flooring made of combustible material, such as linoleum,carpets, etc. must be removed from under the floor plate.Requirement for protecting combustibleflooring in front of fireplaceThe front plate must be in accordance with national laws <strong>and</strong>regulations.Contact your local building authority regarding restrictions <strong>and</strong>installation requirements.4.3 WallsDistance to wall made of combustible material- see fig. 1.You may use the fireplace with an uninsulated flue pipe providedthe distances to walls made of combustible materials are asshown in fig. 1.Distance to walls covered by a firewallContact your local building authority regarding restrictions <strong>and</strong>installation requirements.Firewall requirementThe firewall must be at least 100 mm thick <strong>and</strong> be made ofbrick, concrete-stone or light concrete. Other materials <strong>and</strong>constructions with satisfactory documentation may also beused.Distance to non combustible walls - see fig. 1.By non combustible one means a non load-bearing wall of solidbrickwork/concrete.Contact your local building authority regarding restrictions <strong>and</strong>installation requirements.4.4 CeilingENGLISHThere must be a minimum distance of 1000 mm to a combustibleceiling above the fireplace.15



