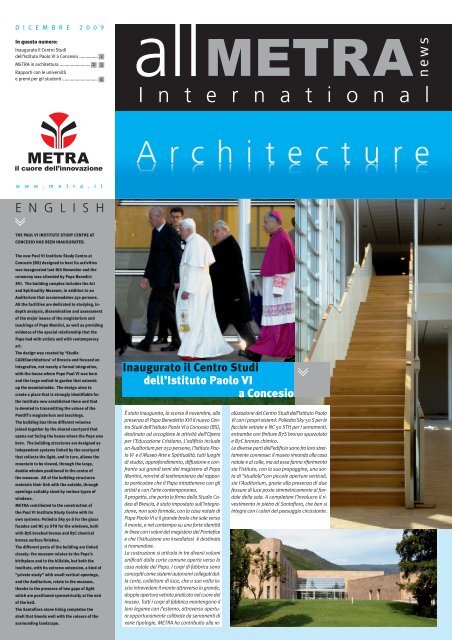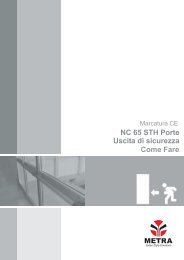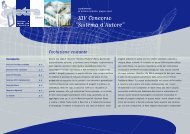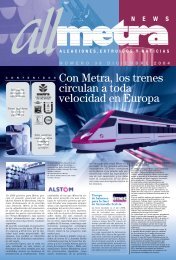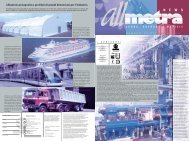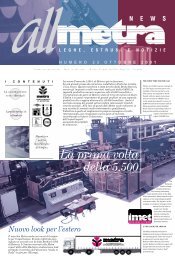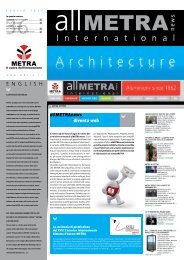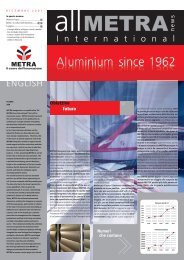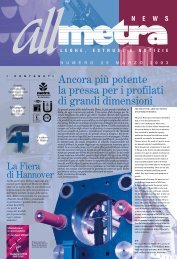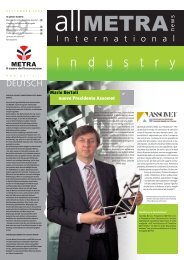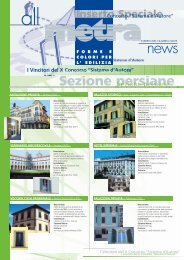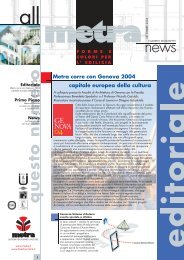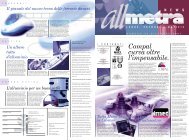News International Architecture (Dec 2009) - Metra SpA
News International Architecture (Dec 2009) - Metra SpA
News International Architecture (Dec 2009) - Metra SpA
You also want an ePaper? Increase the reach of your titles
YUMPU automatically turns print PDFs into web optimized ePapers that Google loves.
D I C E M B R E 2 0 0 9<br />
In questo numero:<br />
Inaugurato il Centro Studi<br />
dell’Istituto Paolo VI a Concesio ............... 1<br />
METRA in architettura ......................... 2 3<br />
Rapporti con le università<br />
e premi per gli studenti ............................. 4<br />
w w w . m e t r a . i t<br />
E N G L I S H<br />
THE PAUL VI INSTITUTE STUDY CENTRE AT<br />
CONCESIO HAS BEEN INAUGURATED.<br />
The new Paul VI Institute Study Centre at<br />
Concesio (BS) designed to host its activities<br />
was inaugurated last 8th November and the<br />
ceremony was attended by Pope Benedict<br />
XVI. The building complex includes the Art<br />
and Spirituality Museum, in addition to an<br />
Auditorium that accommodates 250 persons.<br />
All the facilities are dedicated to studying, indepth<br />
analysis, dissemination and assessment<br />
of the major issues of the magisterium and<br />
teachings of Pope Montini, as well as providing<br />
evidence of the special relationship that the<br />
Pope had with artists and with contemporary<br />
art.<br />
The design was created by ‘Studio<br />
CADEOarchitettura’ of Brescia and focused on<br />
integration, not merely a formal integration,<br />
with the house where Pope Paul VI was born<br />
and the large walled-in garden that extends<br />
up the mountainside. The design aims to<br />
create a place that is strongly identifiable for<br />
the Institute now established there and that<br />
is devoted to transmitting the values of the<br />
Pontiff’s magisterium and teachings.<br />
The building has three different volumes<br />
joined together by the shared courtyard that<br />
opens out facing the house where the Pope was<br />
born. The building structures are designed as<br />
independent systems linked by the courtyard<br />
that collects the light, and in turn, allows the<br />
mountain to be viewed, through the large,<br />
double window positioned in the centre of<br />
the museum. All of the building structures<br />
maintain their link with the outside, through<br />
openings suitably sized by various types of<br />
windows.<br />
METRA contributed to the construction of<br />
the Paul VI Institute Study Centre with its<br />
own systems: Poliedra Sky 50 S for the glass<br />
facades and NC 50 STH for the windows, both<br />
with B7S brushed bronze and B7C chemical<br />
bronze surface finishes.<br />
The different parts of the building are linked<br />
closely: the museum relates to the Pope’s<br />
birthplace and to the hillside, but both the<br />
Institute, with its extreme extension, a kind of<br />
“private study” with small vertical openings,<br />
and the Auditorium, relate to the museum,<br />
thanks to the presence of two gaps of light<br />
which are positioned symmetrically at the end<br />
of the hall.<br />
The Santafiora stone lining completes the<br />
shell that blends well with the colours of the<br />
surrounding landscape.<br />
all<br />
I n t e r n a t i o n a l<br />
Inaugurato il Centro Studi<br />
dell’Istituto Paolo VI<br />
a Concesio<br />
È stato inaugurato, lo scorso 8 novembre, alla<br />
presenza di Papa Benedetto XVI il nuovo Centro<br />
Studi dell’Istituto Paolo VI a Concesio (BS),<br />
destinato ad accogliere le attività dell’Opera<br />
per l’Educazione Cristiana. L’edificio include<br />
un Auditorium per 250 persone, l’Istituto Paolo<br />
VI e il Museo Arte e Spiritualità, tutti luoghi<br />
di studio, approfondimento, diffusione e confronto<br />
sui grandi temi del magistero di Papa<br />
Montini, nonché di testimonianza del rapporto<br />
particolare che il Papa intratteneva con gli<br />
artisti e con l’arte contemporanea.<br />
Il progetto, che porta la firma dello Studio Cadeo<br />
di Brescia, è stato impostato sull’integrazione,<br />
non solo formale, con la casa natale di<br />
Papa Paolo VI e il grande brolo che sale verso<br />
il monte, e nel contempo su una forte identità<br />
in linea con i valori del magistero del Pontefice<br />
e che l’istituzione ora insediatasi è destinata<br />
a tramandare.<br />
La costruzione si articola in tre diversi volumi<br />
unificati dalla corte comune aperta verso la<br />
casa natale del Papa. I corpi di fabbrica sono<br />
concepiti come sistemi autonomi collegati dalla<br />
corte, collettore di luce, che a sua volta lascia<br />
intravedere il monte attraverso la grande,<br />
doppia apertura vetrata praticata nel cuore del<br />
museo. Tutti i corpi di fabbrica mantengono il<br />
loro legame con l’esterno, attraverso aperture<br />
opportunamente calibrate da serramenti di<br />
varie tipologie. METRA ha contribuito alla re-<br />
alizzazione del Centro Studi dell’Istituto Paolo<br />
VI con i propri sistemi: Poliedra Sky 50 S per le<br />
facciate vetrate e NC 50 STH per i serramenti,<br />
entrambe con finiture B7S bronzo spazzolato<br />
e B7C bronzo chimico.<br />
Le diverse parti dell’edificio sono fra loro strettamente<br />
connesse: il museo rimanda alla casa<br />
natale e al colle, ma ad essa fanno riferimento<br />
sia l’Istituto, con la sua propaggine, una sorta<br />
di “studiolo”con piccole aperture verticali,<br />
sia l’Auditorium, grazie alla presenza di due<br />
fessure di luce poste simmetricamente al fondale<br />
della sala. A completare l’involucro il rivestimento<br />
in pietra di Santafiora, che ben si<br />
integra con i colori del paesaggio circostante.<br />
n e w s
METRA nell’architettura / M<br />
Alcune delle opere realizzate negli ultimi anni in Italia e all’estero<br />
e dei profilati estrusi da METRA su p<br />
Kilometro Rosso<br />
Centro Tecnologico di Brembo<br />
Stezzano (Bg)<br />
Hearst Building<br />
New York – USA<br />
Progetto: Hearst Building, New York - USA<br />
Progettista: Foster + Partners, Londra - UK<br />
Serramentista: Permasteelisa Cladding Technologies, Windsor Connecticut - USA<br />
Committente: Hearst Corporation, New York - USA<br />
Sistema METRA: Profilati speciali a progetto<br />
Finitura: Verniciata RAL 7021 grigio scuro, ossidato A1C<br />
NH Hoteles<br />
Rho-Pero (Mi)<br />
Progetto: Kilometro Rosso Centro Tecnologico di Brembo<br />
Progettista: AJN Ateliers Jean Nouvel, Roma<br />
Serramentista: Giuliani Infissi S.c.r.l., Forlì (FC)<br />
Committente: Brembo S.p.A., Stezzano (BG)<br />
Sistema METRA: Profilati speciali a progetto<br />
Finitura: Verniciato rosso<br />
Progetto: Dockland, Amburgo - Germania<br />
Progettista: Studio BRT – Architetti Jans Bothe, Kai Richter, Hadi Teherani, Amburgo - Germania<br />
Serramentista: Frener & Reifer, Bressanone (BZ)<br />
Committente: Robert Vogel Gmbh & Co., Amburgo - Germania<br />
Sistema METRA: Profilati speciali a progetto<br />
Finitura: Ossidato naturale<br />
ICO Centrale Vodafone<br />
Ivrea (To)<br />
ROM - Royal Ontario Museum<br />
Toronto - Canada<br />
Dockland<br />
Amburgo - Germania<br />
Progetto: ICO Centrale Vodafone, Ivrea (To)<br />
Progettista: Dante O. Benini Partners Architects, Milano; Studio Giacopelli, Torino; Diaspro S.r.l., Torino<br />
Serramentista: Officine Tosoni Lino S.p.a., Villafranca di Verona (VR)<br />
Committente: Vodafone Italia S.p.a., Ivrea (TO)<br />
Sistema METRA: Alluminio bicolore - Profilati speciali a progetto<br />
Finitura: Verniciato RAL 9003 – Ossidato argento chimico<br />
Progetto: ROM – Royal Ontario Museum<br />
Progettista: Studio Daniel Libeskind, New York - USA; B+H Architects, Toronto - Canada<br />
Serramentista: Halsall Associates Limited, Toronto - Canada; Josef Gartner GmbH, Gundelfingen - Germania<br />
Committente: Royal Ontario Museum, Toronto - Canada<br />
Sistema METRA: Profilati speciali a progetto<br />
Finitura: Verniciato AL 9005 - Ossidato argento chimico<br />
Progetto: NH Hoteles, Rho-Pero (MI)<br />
Progettista: DPA Dominique Perrault<br />
<strong>Architecture</strong>, Parigi - Francia<br />
Serramentista: Alltek S.r.l., Fano (PU)<br />
Committente: Soc. Cos. Alberghi Fiera, Milano<br />
Sistema METRA: NC 65 STH a scomparsa<br />
Finitura: Ossidato argento
ETRA in architecture<br />
per testimoniare il valore dei Sistemi METRA<br />
rogetto speciale.<br />
Snow Hill<br />
Birmingham - UK<br />
UQAM - Università Quebec<br />
Montreal - Canada<br />
Villa MEG<br />
Lignano Sabbiadoro (Ud)<br />
Progetto: UQAM – Università Quebec<br />
Progettista: Mr. Michel Languedoc, Montreal - Canada<br />
Serramentista: A&D Prevost Inc., Richelieu - Canada<br />
Committente: UQAM, Université du Quebec, Montreal - Canada<br />
Sistema METRA: Profilati speciali a progetto<br />
Finitura: Ossidato argento<br />
Progetto: Villa MEG, Lignano Sabbiadoro (UD)<br />
Progettista: Arch. Marco Marchesi, Fedro Architetti Associati, Treviso<br />
Serramentista: Pavarin F.lli di Pavarin Fausto & C. S.n.c., Pasiano di Pordenone (PN)<br />
Committente: Giovanna Cassis, Lignano Sabbiadoro (UD)<br />
Sistema METRA: NC 65 STH Porte, - NC 72.1 STH- NC-S 150 STH Rodos<br />
Finitura: Verniciato bianco I.D. BID<br />
Progetto: Snow Hill, Birmingham - UK<br />
Progettista: Sidell Gibson Architects, Londra - UK<br />
Serramentista: Focchi S.p.a., Poggio Berni (RN)<br />
Committente: Ballymore Group, Londra - UK<br />
Sistema METRA: Profilati a progetto<br />
Finitura: Verniciato AL 9010<br />
Abba Business Center<br />
Polycromik Tower<br />
Tirana - Albania<br />
Progetto: Abba Business Center Polycromik Tower, Tirana - Albania<br />
Progettista: Bolles & Wilson GmbH & Co KG, Munster - Germania<br />
Serramentista: Zambonini S.p.A., Fiorenzuola D’Arda (PC); Alca SH.P.RR.<br />
“Lekdukagjini”, Tirana - Albania<br />
Committente: GENER 2, Tirana - Albania<br />
Sistema METRA: Poliedra-SKY 50 CV, NC 50 STH<br />
Finitura: Ossidato Argento<br />
Private House<br />
Chicago - USA<br />
Progetto: Private House, Chicago - USA<br />
Progettista: Tim Schwarz Architect, Chicago - USA<br />
Serramentista: Vitralum Industries, Elk Grove Village, Illinois - USA<br />
Committente: Darek Niski, Chicago - USA<br />
Sistema METRA: Poliedra Sky 60 STH AT 2<br />
Finitura: Ossidato argento<br />
Zen Condominium<br />
Chicago - USA<br />
Progetto: Zen Condominium, Chicago - USA<br />
Progettista: The Pickus Companies DBD, Highland Park - USA; VOA Associates, Chicago - USA<br />
Serramentista: Vitralum Industries, Elk Grove Village - USA<br />
Committente: Pickus Construction and Equipment Company, Highland Park - USA<br />
Sistema METRA: Poliedra-Sky 60, NC 82 STH, Garden Doors, Theatron Venezia balconies,<br />
Zero Sightline Project Out Windows, Frangisole<br />
Finitura: Verniciato Fluoropolymer Two-Coat
E N G L I S H<br />
RELATIONSHIPS WITH THE UNIVERSITIES AND<br />
AWARDS FOR THE STUDENTS<br />
METRA AWARD – ‘POLITECNICO DI TORINO’<br />
(TURIN INSTITUTE OF TECHNOLOGY)<br />
Two projects won the fifth edition of the METRA<br />
Award related to the works of the Workshop:<br />
“Il Progetto tecnologico d’Architettura”<br />
(Technological <strong>Architecture</strong> Project) by<br />
Gabriella Peretti, head of the Department of<br />
Science and Techniques for the Settlement<br />
Processes, and by professor Orio De Paoli at<br />
the Faculty of <strong>Architecture</strong> II of the ‘Politecnico<br />
di Torino’: “Sun eight” by Roberta Penna and<br />
Eleonora Quaglia and “Sail Tower” by Elisa<br />
Danzero, Marta Fenoglio, Elisa Geraci, Ettore<br />
Giua and Alessandro Graziano.<br />
Thirty projects were presented by the 60 final<br />
year University students registered with the<br />
aim of improving the residential buildings now<br />
under construction in the Santa Monica District<br />
of Segrate, close to Milan, from the point of<br />
view of environmental sustainability by using<br />
systems/plants (photovoltaic, geothermal,<br />
rainwater recovery, green roofs and walls, etc.)<br />
and shells with over-insulated walls and glass,<br />
window frames, greenhouses, aluminium<br />
front components, which are already in line<br />
with the 2010 parameters envisaged by the<br />
energy technology laws. During the prize-<br />
giving ceremony held at the end of June at the<br />
University grounds in Castello del Valentino,<br />
Mr. Cesare Muccio of METRA, as chairman of<br />
the jury, expressed his appreciation for the<br />
qualitative progress of the projects presented<br />
all with facades and roofs integrated with<br />
photovoltaic panels, and many of which were<br />
validated by energy calculations performed by<br />
the students themselves by means of software<br />
that is currently used.<br />
COMPASSO VOLANTE AWARD – IN LECCO.<br />
The ‘Politecnico di Milano’ (Milan Institute<br />
of Technology) and the University of Palermo<br />
participated in the <strong>2009</strong> edition of the<br />
international award, returned under the aegis<br />
of Compasso Volante, with a preliminary<br />
meeting held in Athens, for the purpose of<br />
also involving the Greek capital’s Polytechnic<br />
in the future. The Award is now in its tenth<br />
edition and this year’s project concerned the<br />
construction of a connecting building between<br />
two existing structures in the University<br />
campus of Palermo. The 10 years of the<br />
Compasso Volante Award were also celebrated<br />
with the publication of a book that describes<br />
the salient aspects of the award’s educational<br />
and design history, a history that has enabled<br />
hundreds of students throughout the world<br />
to compete, via the resources made available<br />
by the participating Universities and by the<br />
project’s sponsors which include METRA.<br />
Rapporti con le università<br />
e premi per gli studenti<br />
Premio METRA-Politecnico<br />
di Torino<br />
I premiati del “Progetto tecnologico di Architettura”<br />
insieme all’ingegner Andrea Mafezzoni e al dott. Cesare<br />
Muccio di METRA<br />
Sono due i progetti che hanno vinto la quinta edizione<br />
del Premio METRA collegato ai lavori del Laboratorio<br />
“Il Progetto tecnologico di Architettura” della professoressa<br />
Gabriella Peretti, direttore del Dipartimento di<br />
Scienze e Tecniche per i Processi di Insediamento della<br />
II Facoltà di Architettura del Politecnico di Torino,<br />
e del professor Orio De Paoli: “Sun eight” di Penna<br />
Roberta e Quaglia Eleonora e “Sail Tower” di Danzero<br />
Elisa, Fenoglio Marta, Geraci Elisa, Giua Ettore e Graziano<br />
Alessandro.<br />
Trenta i progetti presentati dai 60 laureandi iscritti con<br />
la finalità di migliorare gli edifici residenziali del Quartiere<br />
Santa Monica di Segrate, in corso di realizzazione<br />
alle porte di Milano, sotto il profilo della sostenibilità<br />
ambientale utilizzando impianti (fotovoltaico, geotermia,<br />
recupero delle acque piovane, tetti e pareti verdi,<br />
ecc.) e involucri corredati di pareti superisolate e<br />
di vetri, serramenti, serre, elementi di facciate in alluminio,<br />
già in linea con i parametri 2010 previsti dalle<br />
leggi energetiche tecnologie. Il dott. Cesare Muccio di<br />
METRA, presidente della giuria, durante la premiazione,<br />
svoltasi a fine giugno presso la sede universitaria<br />
del Castello del Valentino, si è compiaciuto per l’avanzamento<br />
qualitativo dei progetti presentati, tutti con<br />
facciate e coperture integrate con pannelli fotovoltaici<br />
e molti dei quali validati da calcoli energetici eseguiti<br />
dagli stessi studenti attraverso un software di utilizzo<br />
corrente.<br />
Premio Compasso Volante<br />
Città di Lecco<br />
All’edizione <strong>2009</strong> del premio internazionale, tornato sotto l’egida Compasso Volante,<br />
hanno partecipato il Politecnico di Milano e l’Università di Palermo, con un<br />
incontro preliminare svoltosi ad Atene, finalizzato a coinvolgere per il futuro anche<br />
il Politecnico della capitale greca. Il progetto del Premio di quest’anno, giunto alla<br />
decima edizione, riguardava la realizzazione di un edificio cerniera fra due complessi<br />
esistenti nel campus universitario di Palermo. I 10 anni del Premio Compasso<br />
Volante, che ha consentito di mettere a confronto centinaia di studenti di tutto<br />
il mondo, tramite le risorse fornite dalle università partecipanti e dagli sponsor del<br />
progetto, fra cui METRA, sono stati celebrati anche attraverso la pubblicazione di<br />
un libro, che ripercorre i caratteri salienti del suo percorso pedagogico-progettuale.<br />
All <strong>Metra</strong> <strong>News</strong> <strong>International</strong><br />
<strong>Architecture</strong><br />
Direttore Responsabile:<br />
Monique Hemsi<br />
Redazione:<br />
Margherita Toffolon<br />
Coordinamento editoriale<br />
e art direction:<br />
esprithb srl<br />
Corso Magenta, 56 – 20123 Milano<br />
www.esprithb.it<br />
Stampa:<br />
Impronta Grafica<br />
Vighizzolo di Cantù (CO)


