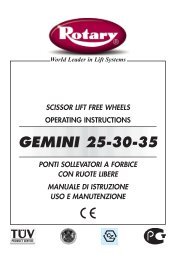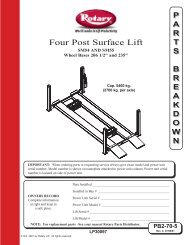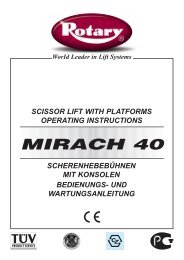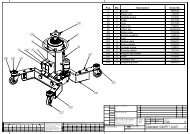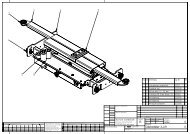Untitled - Trade Garage Equipment
Untitled - Trade Garage Equipment
Untitled - Trade Garage Equipment
- No tags were found...
Create successful ePaper yourself
Turn your PDF publications into a flip-book with our unique Google optimized e-Paper software.
6) LIFT FIXING 6) BASE CEMENTIZIA E FISSAGGIOSOLLEVATORE6) LIFT FIXINGAfter checking that electric and hydraulic connections areproperly made (see pictures 9/10/11), make sure the twobases of the lift are levelled.The concrete floor must have a strength to 20N/mm2 min.compression and 200mm min. thickness, to have 95mmmin. anchorage depth.When using the standard M10x100mm rods thefloor must be perfectly levelled.Drill four 16mm dia. holes per base in the concrete floorusing the base holes as a guide.•Concrete thickness required : 200mm.•Hole depth : 115mm.•Distance between holes and concrete base : 150mm.Insert the tie rod into the hole till the washer and the headof the screw contact the base. Tighten the rods to a200Nm torque. If the rods cannot bear the specified200Nm torque, replace the concrete under the base with areinforced concrete block having the followingspecifications:•dimension: 2500mm x 2500mm 200mm (thickness).•Strength : 25Nm/mm2•lower reinforcing net : dia. 10mm / 20cm / 20cm.•upper reinforcing net : dia. 10mm /20cm / 20cm. Steel•improved adhesion steel : Fe B44K typeLevel the surface. Let it harden before installing the lift.6) BASE CEMENTIZIA E FISSAGGIOSOLLEVATOREDopo aver eseguito i collegamenti elettrici edoleodinamici (rif. fig. 9/10/11), assicurarsi che gli stessisiano effettuati in modo corretto e che le due basi delsollevatore siano perfettamente parallele.Il pavimento cementizio deve avere una resistenza acompressione minima di 20 N/mm2 ed uno spessoreminimo di 200 mm in modo da avere una profondità diancoraggio di minimo 95 mm. Usando i tiranti standardM10x100 mm il pavimento deve essere perfettamente inpiano.Forare 4 fori per base da 16 mm di diametro nelpavimento cementizio usando i fori della base comeguida.•Spessore richiesto cemento 200 mm.•Profondità fori 115 mm.•Distanza dei fori dal bordo del massetto cementizio 150mm.Inserire il tirante dentro il foro finchè rondella e testadella vite non toccano la base. Serrare i tiranti con unacoppia di a 200 Nm. Se i tiranti non sopportano unacoppia di 200Nm sostituire il cemento sotto la base conun blocco di cemento armato delle seguenticaratteristiche:•dimensione 2500 mm x 2500 mm x 200 mm (spessore).•resistenza di 25N/mm2.•rete di armatura inferiore dia. 10mm / 20cm x 20cm.•rete di armatura superiore dia. 10mm / 20cm x 20cm diacciaio.•acciaio aderenza migliorata tipo Fe B44KPareggiare a filo il pavimento. Lasciare indurire prima diinstallare il sollevatore.___________________________________________________________________________17



