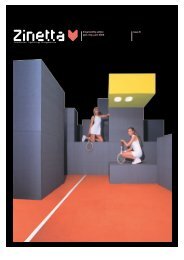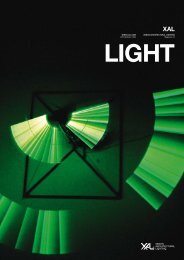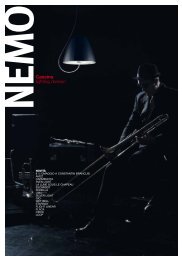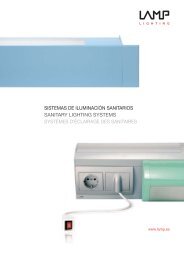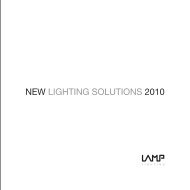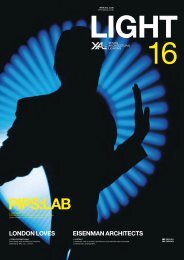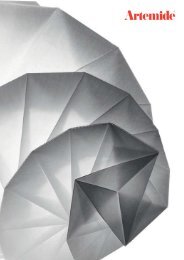XENON ARCHITECTURAL LIGHTING Magazine 12 ... - Flashlight.gr
XENON ARCHITECTURAL LIGHTING Magazine 12 ... - Flashlight.gr
XENON ARCHITECTURAL LIGHTING Magazine 12 ... - Flashlight.gr
- No tags were found...
You also want an ePaper? Increase the reach of your titles
YUMPU automatically turns print PDFs into web optimized ePapers that Google loves.
PROJECTXALPRIVATE RESIDENCE, SYDNEY MINIMAL Einbausystem MINIMAL Recessed light system MINIMAL Sistema luminoso da incassoSKY VIEWArchitect: Stanic Harding, SydneyPhotos: Paul Gosney, BalmainD Ein Apartment im 16. Geschoß eines 18stöckigen Hochhauses in Darling Point, einem östlichenVorort von Sydney unweit des Hafens, war für Innenarchitekt Stanic Harding der Ausgangspunkteiner völligen Neudefinition einer luxuriösen Wohnumgebung. Das Hauptmanko: obwohl derWohnturm – und damit die Apartments, die jeweils die Fläche eines gesamten Stockwerks einnehmen– über einen kreisförmigen Grundriss verfügt, nützte das Layout der Wohnungen das Potenzialeines 360-Grad-Rundumblicks auf den Hafen und die Oper von Sydney kaum aus. Eine<strong>gr</strong>undsätzliche Optimierung des Raumangebots war also oberstes Gebot bei der Neugestaltung,die der Innenarchitekt vor allem durch eine Bereinigung der Wege innerhalb des Apartments vornahm,um einen kontinuierlichen, ungehinderten Rundumgang durch die komplette Wohnfläche zugewährleisten. Sämtliche der ursprünglichen Zwischenwände wurden entfernt und das Apartmentauf seine ursprüngliche Betonschale reduziert, um die einzelnen Bereiche von Grund auf neu zudefinieren. Dabei wurde besonderer Wert darauf gelegt, die Räume möglichst radial anzulegen undjeden Raum in maximalem Ausmaß an die <strong>gr</strong>oßzügigen Fensterflächen anzuschließen. Die weitgehendeVerwendung von zum Teil mit Stoff überzogenen Paneelen und Holzbauteilen statt Wändenzur Definierung der fließend ineinander übergehenden Wohnbereiche verleiht dem Interieur dieAtmosphäre einer perfekt eingerichteten Yacht, die radiale Anordnung der Räume wird zusätzlichdurch die Installation schmaler, bündig in die Deckenflächen eingelassener Leuchtkörper verstärkt,die den Raum wie leuchtende Speichen rings um eine imaginäre Radnabe gliedern und fluoreszierendenFingern gleich auf den atemberaubenden Ausblick auf den Hafen und die Skyline von Sydneygerichtet sind.E An apartment on the 16th floor of an 18-storey high-rise in Darling Point, an eastern suburb ofSydney not far from the harbour, formed the basis of a total redefinition of a luxurious living environmentfor interior architect Stanic Harding. The main failing: although the residential tower – and hencethe apartments, each of which occupies an entire floor – has a circular floor plan, the layout of theapartments made scant use of the potential for a 360-de<strong>gr</strong>ee all-round view of the harbour and theSydney Opera House. A total improvement of the space on offer was therefore the top priority in theredesign undertaken by the interior architect, especially in opening up areas within the apartment, inorder to guarantee continuous, unobstructed access throughout the living space. All the original partitionwalls were removed, and the apartment reduced to its original concrete shell, to allow the individualareas to be redefined from the <strong>gr</strong>ound up. Particular value was placed on giving the rooms themost radial layout possible, and connecting each room as far as possible to the large panoramicwindows. The extensive use of partially fabric-covered panels and wooden elements instead of wallsfor defining the living areas, which flow into each other, gives the interior an atmosphere of a perfectlyfitted yacht; the radial arrangement of the rooms is also strengthened by the installation of narrowlighting units, fitted flush into the ceilings, which define the space like illuminating spokes around animaginary wheel hub, while fluorescent fingers point towards the breathtaking view of the harbourand skyline of Sydney.I Un appartamento al 16° piano di un <strong>gr</strong>attacielo di 18 piani a Darling Point, un sobborgo a estdi Sydney non lontano dal porto, è stato il punto di partenza per una completa ridefinizione di unambiente abitativo di lusso ad opera dell’architetto d’interni Stanic Harding. Il difetto principale:sebbene la torre residenziale – e quindi gli appartamenti, ognuno dei quali occupa la superficie diun piano intero – disponga di una pianta circolare, la disposizione degli appartamenti non sfrutta ilpotenziale di una vista panoramica a 360° sul porto e sul teatro dell’Opera di Sidney. Un’ottimizzazionegenerale degli spazi s’imponeva dunque come imperativo supremo della ristrutturazione.L’architetto d’interni ha realizzato questo obiettivo in primo luogo liberando i percorsi all'internodell'appartamento, per garantire la possibilità di compiere un giro completo continuo e senza ostacoliattraverso l’intera superficie abitativa. I tramezzi originali sono stati tutti eliminati e l'appartamentoè stato ridotto al suo guscio di calcestruzzo originale, allo scopo di riorganizzare da cima afondo i singoli spazi. In particolare è stato posto l’accento sulla creazione di spazi possibilmenteradiali, cercando di collegare al massimo <strong>gr</strong>ado ogni singolo ambiente alle ampie superfici vetrate.L’utilizzo massiccio di pannelli in parte rivestiti di stoffa e di elementi in legno al posto delle paretiper definire in modo provvisorio il confine tra un ambiente e l’altro, conferisce all’interno l’atmosferadi uno yacht perfettamente allestito. La sistemazione radiale degli spazi viene ulteriormenterafforzata dall’istallazione di strette luci incassate a scomparsa nei soffitti, che suddividono lo spaziocome raggi luminosi intorno al mozzo immaginario di una ruota e sono rivolti come dita fluorescentisul panorama mozzafiato del porto e dello skyline di Sydney.20<strong>XENON</strong><strong>ARCHITECTURAL</strong> <strong>LIGHTING</strong><strong>Magazine</strong> <strong>12</strong><strong>XENON</strong> <strong>ARCHITECTURAL</strong> <strong>LIGHTING</strong><strong>Magazine</strong> <strong>12</strong>21


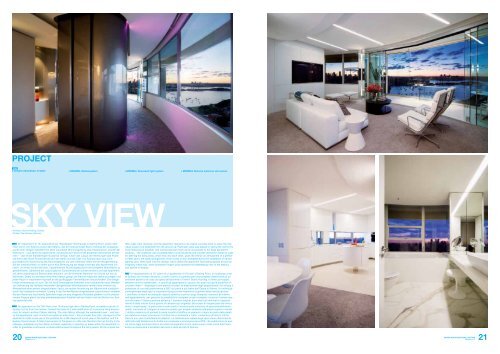


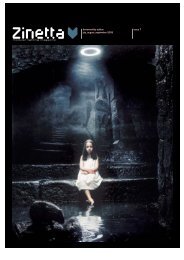

![Lataa tästä Building06 nettikirje [PDF] [591.72 KB] - Teclux](https://img.yumpu.com/41499677/1/184x260/lataa-tasta-building06-nettikirje-pdf-59172-kb-teclux.jpg?quality=85)
