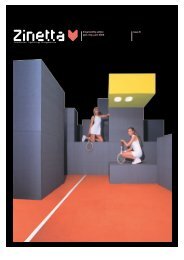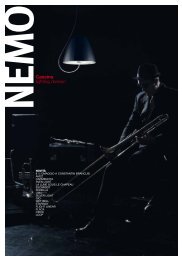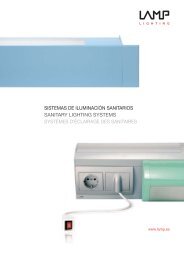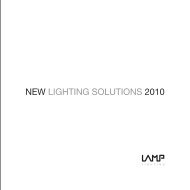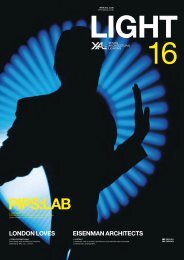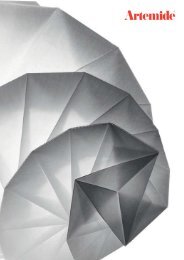PROJECTXALPRIVATE RESIDENCE, SYDNEY MITO 80 Einbaustrahler MITO 80 Recessed spotlight MITO 80 Faretto da incassoLIVINGArchitects: Tzannes Associates / Phillip Rossington, SydneyPhotos: Gollings Photo<strong>gr</strong>aphy, St. KildaD Den Wunsch nach einem modernen, <strong>gr</strong>oßzügigen Familienwohnsitz erfüllten die Architekten AlecTzannes und Phillip Rossington im Zuge einer intensiven und umfassenden Zusammenarbeit mit demAuftraggeber: nicht nur die individuellen Wünsche und Ideen der Familie sollten in die Realisierung desProjekts mit einbezogen werden, sondern ebenso die örtlichen, klimatischen und historischenGegebenheiten des Bauorts an einem langen, leicht zum Pazifik abfallenden Strandabschnitt des ca. 35Kilometer nördlich von Sydney gelegenen idyllischen Küstenorts Brooklyn. Die Anordnung der Räumeerfolgte einerseits rund um den Mittelpunkt eines offenen Patio mit einer charakteristischen, vier Meterbreiten Treppe, andererseits entlang einer ausgeprägten Sichtachse längs des Bauortes, die zugleichdie Wege innerhalb des Gebäudes definiert. Das Raumgefüge präsentiert sich als abwechslungsreicheAbfolge von offenen, <strong>gr</strong>oßzügig dimensionierten Gemeinschaftsbereichen und intimen privatenBereichen, die harmonisch mit den Außenbereichen korrespondieren und so eine außergewöhnlicheWohn- und Lebensqualität im Dialog von organisierter Architektur und organischer, natürlicherUmgebung in unmittelbarer Nähe des Ozeans ermöglichen. Diesem hohen Anspruch an Harmonie undEntspanntheit folgt auch das Konzept des Interior Designs, das die räumlichen Ideen des Gebäudeskongenial ergänzt: zum Teil auf Wunsch der Auftraggeber angefertigt, zum Teil Stück für Stück sorgfältigausgewählt, spiegelt die Inneneinrichtung des Hauses mit ihren schlichten, reduzierten Formen undihren auf Holz- und Naturtönen basierenden Farben das zwanglose, familiäre Lebensgefühl derBewohner auf ideale Weise wieder.E The desire for a spacious, modern, family residence was fulfilled by architects Alec Tzannes andPhillip Rossington in the course of an intensive and comprehensive collaboration with the client: notonly were the individual wishes and ideas of the family to be taken into consideration in the executionof the project, but also the local climatic and historical features of the site, located on a long,gently sloping section of Pacific coastline in the idyllic coastal town of Brooklyn, some 35 kilometresto the north of Sydney. The rooms are arranged partly around the focal point of an open patio featuringa four-metre wide flight of steps, and partly along a pronounced sightline across the buildingsite, which simultaneously defines pathways within the building. The layout presents itself as a variedsequence of large, open communal areas and intimate, private areas that correspond harmoniouslywith the outdoor areas and thus facilitate an extraordinary quality of living and life in the dialogue oforganised architecture and the organic, natural surroundings in the immediate vicinity of the ocean.This high claim to harmony and relaxedness is also followed by the concept of the interior design,which congenially supplements the spatial ideas of the building: partly manufactured at the requestof the client, partly carefully selected piece by piece, the interior layout of the house, with its plain,reduced forms and its colours based on wood and natural tones, ideally reflects the informal, familialfeeling of life radiated by the occupants.I Il desiderio di una residenza familiare moderna e spaziosa è stato soddisfatto dagli architettiAlec Tzannes e Phillip Rossington nell'ambito di una collaborazione intensa e ad ampio raggio con ilcommittente: nella realizzazione del progetto dovevano essere inclusi non soltanto i desideri e le ideedella famiglia, bensì anche le peculiarità locali, climatiche e storiche del luogo dove sarebbe sorta lacostruzione, su un lembo di spiaggia leggermente di<strong>gr</strong>adante sul Pacifico, nell’incantevole localitàcostiera di Brooklyn, situata 35 chilometri a nord di Sydney. Gli ambienti sono stati disposti in parteintorno a un patio aperto centrale con una caratteristica scala larga quattro metri, e in parte lungo unasse visivo molto marcato che punta verso il luogo di costruzione e che definisce anche i percorsiall’interno dell’edificio. La configurazione degli spazi si presenta come una sequenza di zone comuniaperte, molto spaziose, che si alternano a zone private più intime. Entrambe, zone comuni e zoneprivate, si relazionano armoniosamente con le aree esterne consentendo una qualità residenziale e divita eccezionale, nel dialogo fra architettura organizzata e paesaggio naturale organico a contattodiretto con l’oceano. L’interior design segue nella sua impostazione la stessa forte esigenza di armoniae rilassatezza, inte<strong>gr</strong>andosi in maniera congeniale con il concetto spaziale espresso dall’edificio:l’arredamento interno della casa, realizzato in parte secondo le richieste del committente e in partescelto pezzo per pezzo con <strong>gr</strong>ande cura, rispecchia in modo ideale - con le sue forme sobrie e minimalistee i suoi colori basati sui toni naturali e i toni del legno - la gioia di vivere familiare, in pienalibertà, degli abitanti della casa.14<strong>XENON</strong><strong>ARCHITECTURAL</strong> <strong>LIGHTING</strong><strong>XENON</strong> <strong>ARCHITECTURAL</strong> <strong>LIGHTING</strong><strong>Magazine</strong> <strong>12</strong> <strong>Magazine</strong> <strong>12</strong> 15
MOVING COLOURSThe use of the diverse visual qualities of light in the creative process ofart has inspired numerous artists since the beginning of the 20th century.While artists such as László Moholy-Nagy and Marcel Duchamp occupiedthemselves from the 1920s onwards with complex, kinetic light constructions,others such as James Turrell and Dan Flavin created a much reducedlanguage of form in the 1970s. However, all of them focussed on questioningthe materiality of light within a spatial structure, and inseparable from thisthe perception of the observer.Based on this tradition, the Austrian artist Max Frey developed his workentitled “Rotor, 2005”. His colour compositions are aimed strongly atvisualising the atmosphere and materiality of light. LEDs mounted on therotor blades take on the task of the drawing hand in their circular movement.This creates an interplay of colour and shape, which demonstrates a highde<strong>gr</strong>ee of movement even in the photo<strong>gr</strong>aph.After his training as a stone restorer, Max Frey, born in Graz in 1976, studiedvisual media design at the University of Applied Art in Vienna / Class BrigitteKowanz. Max Frey currently lives and works in Berlin.PROJECTXALJELITZKA & PARTNER REAL ESTATES, VIENNA INVISIBLE ROUND Einbauleuchte INVISIBLE ROUND Recessed luminaireINVISIBLE ROUND Apparecchio da incassoBUREAUArchitect: petrovic & partner architekten zt, ViennaPhotos: Rupert Steiner, ViennaD Wohnen bedeutet mehr als nur ein Dach über dem Kopf, so lautet die Philosophie eines aufhochwertige, moderne Dienstleistung und anspruchvolle Wohnarchitektur spezialisierten Immobilienunternehmensin Wien. Ein Konzept, dessen Erfolg im Zuge der laufenden Unternehmensexpansionvor kurzem die Erweiterung der bestehenden Büroräume auf einer weiteren Etage nötigmachte. Eine Aufgabe, die das renommierte Wiener Architekturbüro Petrovic & Partner anhand ebensozurückhaltender wie überzeugender Grundsätze löste: „Wir stellen einfache Strukturen ohne unnötigeSymbolik, Reduziertheit und schlichte Gesten dem Lärm der schrillen Konsumarchitektur entgegen“,sagen Petrovic & Partner, die im Zuge der Office-Ver<strong>gr</strong>ößerung auf rund 600m 2 nicht nur formaleund funktionelle, sondern vor allem auch kommunikative Aspekte des Büroalltags berücksichtigten:beide Etagen, in denen das von sanftem Licht erhellte schlichte Weiß der Wandflächen und Altbau-Gewölbe mit den gezielten farblichen Akzenten des neuen, modernen Interior Designs kontrastiert,sind nun durch eine futuristisch anmutende Treppe miteinander verbunden, die die direkten internenKommunikationswege von Mensch zu Mensch entscheidend verkürzt. Ebenso förderlich für die interneKommunikation erweist sich eine eigens geschaffene Lounge für die Mitarbeiter, die zu Pausen undkleineren Besprechungen einlädt und mit Küche, Theke und TV ausgestattet ist. Ebenso entspanntpräsentieren sich auch die Wartezonen für Kunden und Geschäftspartner, die im Empfangsbereichjeder Etage als bequeme Besucher-Lounge mit dezentem Newsroom-Charakter neu gestaltet wurden:um mögliche Wartezeiten so angenehm wie möglich zu verkürzen, läuft auf <strong>gr</strong>oßzügig dimensioniertenFlatscreens eine Zusammenstellung neuester Immobilien-Informationen des Unternehmens mit aktuellenBerichten aus der Wirtschaftswelt.E Living means more than just a roof over one’s head, according to the philosophy of a Viennaproperty company specialising in high-quality, modern service and attractive interior architecture. Aconcept whose success, generated by the ongoing expansion of the company, recently necessitatedthe extension of the existing office spaces by an additional floor. A task that the renowned Viennesearchitect’s office of Petrovic & Partner solved using restrained yet convincing principles: “We juxtaposesimple structures without unnecessary symbolism, minimalism and simple gestures against thenoise of shrill consumer architecture,” say Petrovic & Partner, who in the course of enlarging the officeto around 600m 2 took into consideration not only the formal and functional, but also the communicativeaspects of everyday office life: both floors, on which the plain white walls and vaults of theold building brightened by gentle light contrast with the deliberately colourful accents of the new,modern interior design, are now linked to each other by a futuristic staircase that decisively shortensdirect internal communication channels between people. Just as important for internal communicationis a specially created lounge for employees, which invites them to take a break and hold discussions,and is equipped with a kitchen, counter and TV. Just as relaxed are the waiting areas for customersand business partners, which have been redesigned in the reception area of each floor as comfortablevisitor lounges with a discrete newsroom character: in order to keep any waiting times ascomfortably short as possible, a composition of the company’s latest property information runsacross a large flat screen, together with current reports from the business world.I Abitare non significa soltanto avere un tetto sulla testa, ma ben di più. Questa è la filosofia di un’aziendaimmobiliare di Vienna specializzata in un’architettura residenziale d’eccellenza e servizi modernidi alta qualità. Recentemente il successo riscosso da questo concetto ha reso necessario, nel quadrodella continua espansione dell’azienda, l’ampliamento dei locali degli uffici esistenti su un altro piano.Un compito che il rinomato studio di architettura viennese Petrovic & Partner ha risolto applicando principiconvincenti pur mantenendo un profilo di riservatezza: „Allo schiamazzo di un’architettura consumisticastridente noi ci opponiamo con strutture semplici, scevre da inutili simbolismi, con il minimalismoe la sobrietà gestuale“, affermano Petrovic & Partner, che nell’ambito dell’ampliamento degli uffici suuna superficie di circa 600m 2 hanno tenuto conto non solo degli aspetti formali e funzionali, ma soprattuttoanche degli aspetti comunicativi insiti nella vita quotidiana dell’ufficio: i due piani, nei quali il biancosemplice delle pareti illuminato da una luce morbida e il soffitto a volta preesistente del vecchio edificiocontrastano volutamente con le note di colore del nuovo design degli interni, sono collegati da unascala dall’aria vagamente futuristica che accorcia decisamente le vie di comunicazione interne direttetra persona e persona. Altrettanto efficace nel favorire la comunicazione interna si dimostra un salottino,attrezzato con cucina, bancone e TV, appositamente allestito per accogliere i dipendenti durante lepause e per piccoli colloqui. La stessa atmosfera distesa si ritrova nelle zone di attesa per i clienti e ipartner commerciali, ristrutturate con molta sobrietà nell’area reception di ogni piano come comodisalottini per i visitatori in perfetto stile ‘newsroom’: per rendere più piacevoli eventuali tempi di attesa,su schermi piatti di <strong>gr</strong>ande dimensioni scorrono le ultime notizie immobiliari dell’azienda insieme a servizidi attualità sul mondo dell’economia.16<strong>XENON</strong><strong>ARCHITECTURAL</strong> <strong>LIGHTING</strong><strong>Magazine</strong> <strong>12</strong>


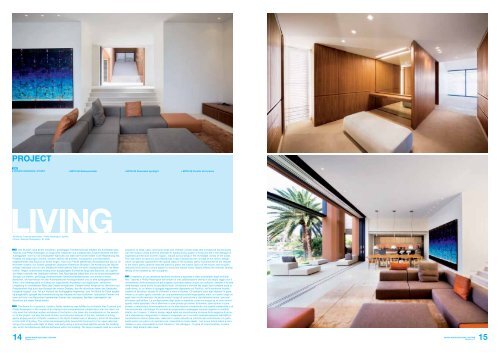


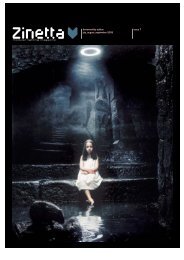

![Lataa tästä Building06 nettikirje [PDF] [591.72 KB] - Teclux](https://img.yumpu.com/41499677/1/184x260/lataa-tasta-building06-nettikirje-pdf-59172-kb-teclux.jpg?quality=85)
