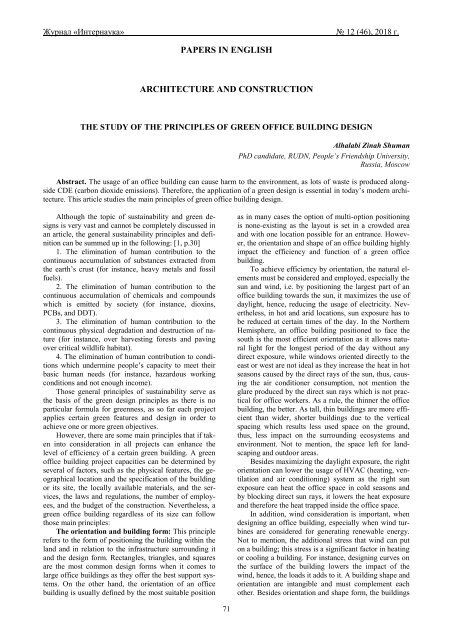12(46)
You also want an ePaper? Increase the reach of your titles
YUMPU automatically turns print PDFs into web optimized ePapers that Google loves.
Журнал «Интернаука» № <strong>12</strong> (<strong>46</strong>), 2018 г.<br />
PAPERS IN ENGLISH<br />
ARCHITECTURE AND CONSTRUCTION<br />
THE STUDY OF THE PRINCIPLES OF GREEN OFFICE BUILDING DESIGN<br />
Alhalabi Zinah Shuman<br />
PhD candidate, RUDN, People’s Friendship University,<br />
Russia, Moscow<br />
Abstract. The usage of an office building can cause harm to the environment, as lots of waste is produced alongside<br />
CDE (carbon dioxide emissions). Therefore, the application of a green design is essential in today’s modern architecture.<br />
This article studies the main principles of green office building design.<br />
Although the topic of sustainability and green designs<br />
is very vast and cannot be completely discussed in<br />
an article, the general sustainability principles and definition<br />
can be summed up in the following: [1, p.30]<br />
1. The elimination of human contribution to the<br />
continuous accumulation of substances extracted from<br />
the earth’s crust (for instance, heavy metals and fossil<br />
fuels).<br />
2. The elimination of human contribution to the<br />
continuous accumulation of chemicals and compounds<br />
which is emitted by society (for instance, dioxins,<br />
PCBs, and DDT).<br />
3. The elimination of human contribution to the<br />
continuous physical degradation and destruction of nature<br />
(for instance, over harvesting forests and paving<br />
over critical wildlife habitat).<br />
4. The elimination of human contribution to conditions<br />
which undermine people’s capacity to meet their<br />
basic human needs (for instance, hazardous working<br />
conditions and not enough income).<br />
Those general principles of sustainability serve as<br />
the basis of the green design principles as there is no<br />
particular formula for greenness, as so far each project<br />
applies certain green features and design in order to<br />
achieve one or more green objectives.<br />
However, there are some main principles that if taken<br />
into consideration in all projects can enhance the<br />
level of efficiency of a certain green building. A green<br />
office building project capacities can be determined by<br />
several of factors, such as the physical features, the geographical<br />
location and the specification of the building<br />
or its site, the locally available materials, and the services,<br />
the laws and regulations, the number of employees,<br />
and the budget of the construction. Nevertheless, a<br />
green office building regardless of its size can follow<br />
those main principles:<br />
The orientation and building form: This principle<br />
refers to the form of positioning the building within the<br />
land and in relation to the infrastructure surrounding it<br />
and the design form. Rectangles, triangles, and squares<br />
are the most common design forms when it comes to<br />
large office buildings as they offer the best support systems.<br />
On the other hand, the orientation of an office<br />
building is usually defined by the most suitable position<br />
as in many cases the option of multi-option positioning<br />
is none-existing as the layout is set in a crowded area<br />
and with one location possible for an entrance. However,<br />
the orientation and shape of an office building highly<br />
impact the efficiency and function of a green office<br />
building.<br />
To achieve efficiency by orientation, the natural elements<br />
must be considered and employed, especially the<br />
sun and wind, i.e. by positioning the largest part of an<br />
office building towards the sun, it maximizes the use of<br />
daylight, hence, reducing the usage of electricity. Nevertheless,<br />
in hot and arid locations, sun exposure has to<br />
be reduced at certain times of the day. In the Northern<br />
Hemisphere, an office building positioned to face the<br />
south is the most efficient orientation as it allows natural<br />
light for the longest period of the day without any<br />
direct exposure, while windows oriented directly to the<br />
east or west are not ideal as they increase the heat in hot<br />
seasons caused by the direct rays of the sun, thus, causing<br />
the air conditioner consumption, not mention the<br />
glare produced by the direct sun rays which is not practical<br />
for office workers. As a rule, the thinner the office<br />
building, the better. As tall, thin buildings are more efficient<br />
than wider, shorter buildings due to the vertical<br />
spacing which results less used space on the ground,<br />
thus, less impact on the surrounding ecosystems and<br />
environment. Not to mention, the space left for landscaping<br />
and outdoor areas.<br />
Besides maximizing the daylight exposure, the right<br />
orientation can lower the usage of HVAC (heating, ventilation<br />
and air conditioning) system as the right sun<br />
exposure can heat the office space in cold seasons and<br />
by blocking direct sun rays, it lowers the heat exposure<br />
and therefore the heat trapped inside the office space.<br />
In addition, wind consideration is important, when<br />
designing an office building, especially when wind turbines<br />
are considered for generating renewable energy.<br />
Not to mention, the additional stress that wind can put<br />
on a building; this stress is a significant factor in heating<br />
or cooling a building. For instance, designing curves on<br />
the surface of the building lowers the impact of the<br />
wind, hence, the loads it adds to it. A building shape and<br />
orientation are intangible and must complement each<br />
other. Besides orientation and shape form, the buildings<br />
71
















