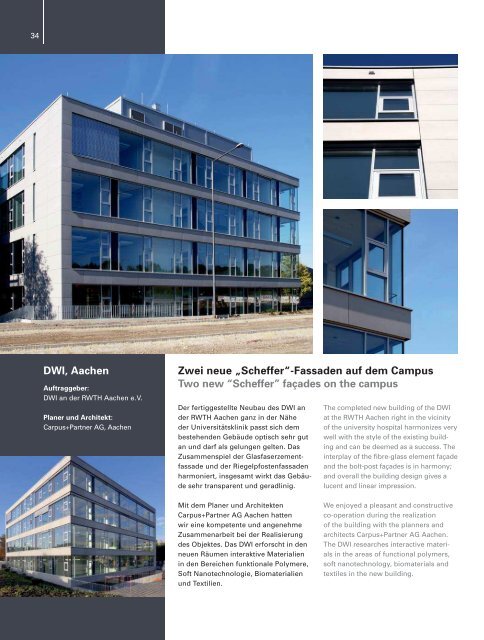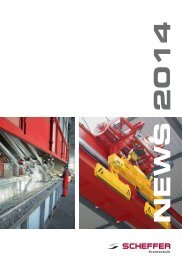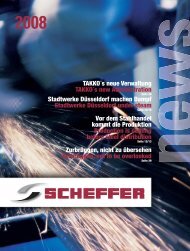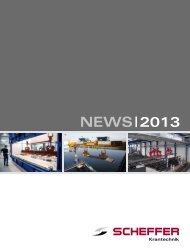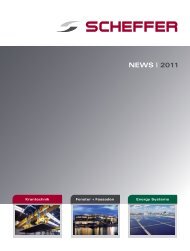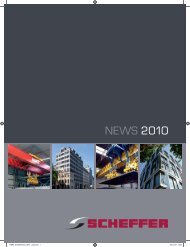12NEWS | 2012 - Scheffer Energy Systems
12NEWS | 2012 - Scheffer Energy Systems
12NEWS | 2012 - Scheffer Energy Systems
Sie wollen auch ein ePaper? Erhöhen Sie die Reichweite Ihrer Titel.
YUMPU macht aus Druck-PDFs automatisch weboptimierte ePaper, die Google liebt.
34 35<br />
Einen Steinwurf entfernt<br />
A stone's throw away<br />
Das zweite fertiggestellte Objekt auf dem<br />
Campus ist das Zentrum für Biomedizin-<br />
technik Aachen. Auch dieses Gebäude<br />
belebt das neue Gesicht des Campus. Die<br />
einfache Form des Gebäudes wird auf-<br />
gelockert durch die Variation der Farben<br />
rund um die Elemente und Stützenverklei-<br />
dungen. Hier, wie bei dem „DWI-Projekt“,<br />
war unser Partner bei der Realisierung<br />
das Planungs- und Architekturbüro<br />
Carpus+Partner. Auftraggeber dieses<br />
Gebäudes ist die GEGRA Gewerbegrundstücksgesellschaft<br />
mbH in Aachen.<br />
Biomedizin,<br />
Aachen<br />
Auftraggeber:<br />
GEGRA Gewerbegrundstücksgesellschaft<br />
mbH<br />
Planer und Architekt:<br />
Carpus+Partner AG, Aachen<br />
The second object completed on the cam-<br />
pus is the<br />
Centre for Biomedical Science,<br />
Aachen. This building has reinvigorated<br />
the new face of the campus too. The<br />
simple shape of the building is loosened<br />
up by the<br />
variations of the colours sur-<br />
rounding<br />
the elements and the cladding<br />
of the pillars. Here, just as with the “DWI<br />
project”,<br />
the planners and architects office<br />
Carpus+Partner AG, Aachen was our part-<br />
ner during the realization. The client for this<br />
building is GEGRA Gewerbegrundstücksgesellschaft<br />
mbH in Aachen.<br />
DWI, Aachen<br />
Auftraggeber:<br />
DWI an der RWTH Aachen e.V.<br />
Planer und Architekt:<br />
Carpus+Partner AG, Aachen<br />
Zwei neue „<strong>Scheffer</strong>“-Fassaden auf dem Campus<br />
Two new “<strong>Scheffer</strong>” façades on the campus<br />
Der fertiggestellte Neubau des DWI an<br />
der RWTH Aachen ganz in der Nähe<br />
der Universitätsklinik passt sich dem<br />
bestehenden Gebäude optisch sehr gut<br />
an und darf als gelungen gelten. Das<br />
Zusammenspiel der Glasfaserzementfassade<br />
und der Riegelpfostenfassaden<br />
harmoniert, insgesamt wirkt das Gebäude<br />
sehr transparent und geradlinig.<br />
The completed new building of the DWI<br />
at the RWTH Aachen right in the vicinity<br />
of the university hospital harmonizes very<br />
well with the style of the existing building<br />
and can be deemed as a success. The<br />
interplay of the fibre-glass element façade<br />
and the bolt-post façades is in harmony;<br />
and overall the building design gives a<br />
lucent and linear impression.<br />
Mit dem Planer und Architekten<br />
Carpus+Partner AG Aachen hatten<br />
wir eine kompetente und angenehme<br />
Zusammenarbeit bei der Realisierung<br />
des Objektes. Das DWI erforscht in den<br />
neuen Räumen interaktive Materialien<br />
in den Bereichen funktionale Polymere,<br />
Soft Nanotechnologie, Biomaterialien<br />
und Textilien.<br />
We enjoyed a pleasant and constructive<br />
co-operation during the realization<br />
of the building with the planners and<br />
architects Carpus+Partner AG Aachen.<br />
The DWI researches interactive materials<br />
in the areas of functional polymers,<br />
soft nanotechnology, biomaterials and<br />
textiles in the new building.


