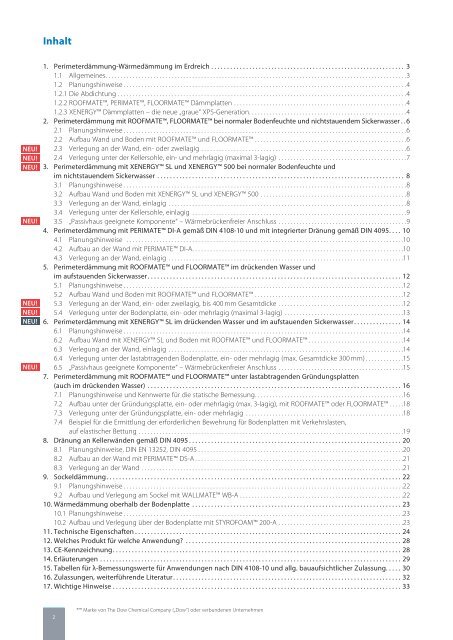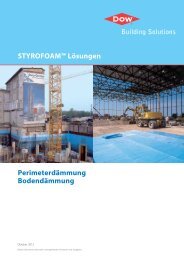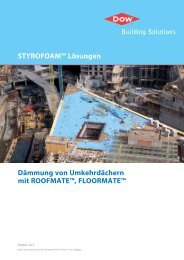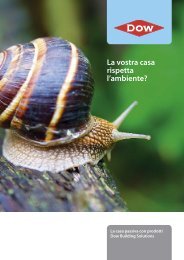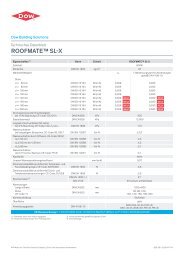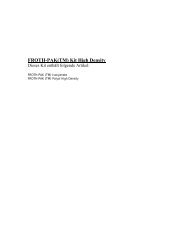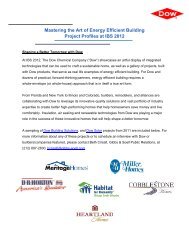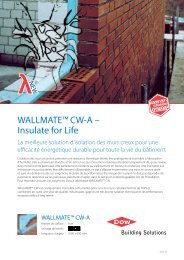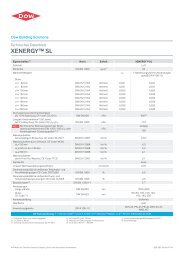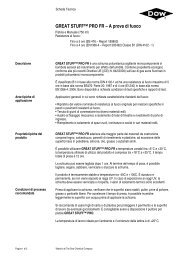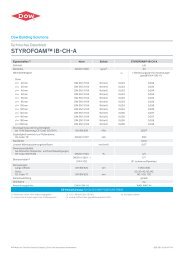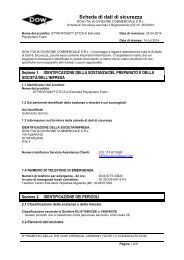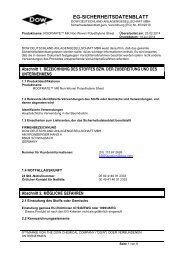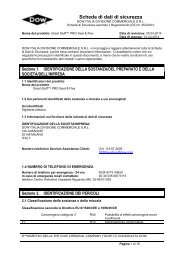1.7 MB PDF - Dow Building Solutions - The Dow Chemical Company
1.7 MB PDF - Dow Building Solutions - The Dow Chemical Company
1.7 MB PDF - Dow Building Solutions - The Dow Chemical Company
Erfolgreiche ePaper selbst erstellen
Machen Sie aus Ihren PDF Publikationen ein blätterbares Flipbook mit unserer einzigartigen Google optimierten e-Paper Software.
InhaltNEU!NEU!NEU!NEU!NEU!NEU!NEU!NEU!1. Perimeterdämmung-Wärmedämmung im Erdreich . . . . . . . . . . . . . . . . . . . . . . . . . . . . . . . . . . . . . . . . . . . . . . . . . . . . . . . . . . . . . 31.1 Allgemeines . . . . . . . . . . . . . . . . . . . . . . . . . . . . . . . . . . . . . . . . . . . . . . . . . . . . . . . . . . . . . . . . . . . . . . . . . . . . . . . . . . . . . . . . . . . . . . . . . . . . .31.2 Planungshinweise . . . . . . . . . . . . . . . . . . . . . . . . . . . . . . . . . . . . . . . . . . . . . . . . . . . . . . . . . . . . . . . . . . . . . . . . . . . . . . . . . . . . . . . . . . . . . . .41.2.1 Die Abdichtung . . . . . . . . . . . . . . . . . . . . . . . . . . . . . . . . . . . . . . . . . . . . . . . . . . . . . . . . . . . . . . . . . . . . . . . . . . . . . . . . . . . . . . . . . . . . . . . . .41.2.2 ROOFMATE, PERIMATE, FLOORMATE Dämmplatten . . . . . . . . . . . . . . . . . . . . . . . . . . . . . . . . . . . . . . . . . . . . . . . . . . . . . . . . . .41.2.3 XENERGY Dämmplatten – die neue „graue“ XPS-Generation . . . . . . . . . . . . . . . . . . . . . . . . . . . . . . . . . . . . . . . . . . . . . . . . . . . . .42. Perimeterdämmung mit ROOFMATE, FLOORMATE bei normaler Bodenfeuchte und nichtstauendem Sickerwasser . . 62.1 Planungshinweise . . . . . . . . . . . . . . . . . . . . . . . . . . . . . . . . . . . . . . . . . . . . . . . . . . . . . . . . . . . . . . . . . . . . . . . . . . . . . . . . . . . . . . . . . . . . . . .62.2 Aufbau Wand und Boden mit ROOFMATE und FLOORMATE . . . . . . . . . . . . . . . . . . . . . . . . . . . . . . . . . . . . . . . . . . . . . . . . . . .62.3 Verlegung an der Wand, ein- oder zweilagig . . . . . . . . . . . . . . . . . . . . . . . . . . . . . . . . . . . . . . . . . . . . . . . . . . . . . . . . . . . . . . . . . . . . .62.4 Verlegung unter der Kellersohle, ein- und mehrlagig (maximal 3-lagig) . . . . . . . . . . . . . . . . . . . . . . . . . . . . . . . . . . . . . . . . . . .73. Perimeterdämmung mit XENERGY SL und XENERGY 500 bei normaler Bodenfeuchte undim nichtstauendem Sickerwasser . . . . . . . . . . . . . . . . . . . . . . . . . . . . . . . . . . . . . . . . . . . . . . . . . . . . . . . . . . . . . . . . . . . . . . . . . . . . . . 83.1 Planungshinweise . . . . . . . . . . . . . . . . . . . . . . . . . . . . . . . . . . . . . . . . . . . . . . . . . . . . . . . . . . . . . . . . . . . . . . . . . . . . . . . . . . . . . . . . . . . . . . .83.2 Aufbau Wand und Boden mit XENERGY SL und XENERGY 500 . . . . . . . . . . . . . . . . . . . . . . . . . . . . . . . . . . . . . . . . . . . . . . . . .83.3 Verlegung an der Wand, einlagig . . . . . . . . . . . . . . . . . . . . . . . . . . . . . . . . . . . . . . . . . . . . . . . . . . . . . . . . . . . . . . . . . . . . . . . . . . . . . . . .83.4 Verlegung unter der Kellersohle, einlagig . . . . . . . . . . . . . . . . . . . . . . . . . . . . . . . . . . . . . . . . . . . . . . . . . . . . . . . . . . . . . . . . . . . . . . . .93.5 „Passivhaus geeignete Komponente“ – Wärmebrückenfreier Anschluss . . . . . . . . . . . . . . . . . . . . . . . . . . . . . . . . . . . . . . . . . . .94. Perimeterdämmung mit PERIMATE DI-A gemäß DIN 4108-10 und mit integrierter Dränung gemäß DIN 4095 . . . . 104.1 Planungshinweise . . . . . . . . . . . . . . . . . . . . . . . . . . . . . . . . . . . . . . . . . . . . . . . . . . . . . . . . . . . . . . . . . . . . . . . . . . . . . . . . . . . . . . . . . . . . .104.2 Aufbau an der Wand mit PERIMATE DI-A . . . . . . . . . . . . . . . . . . . . . . . . . . . . . . . . . . . . . . . . . . . . . . . . . . . . . . . . . . . . . . . . . . . . . . .104.3 Verlegung an der Wand, einlagig . . . . . . . . . . . . . . . . . . . . . . . . . . . . . . . . . . . . . . . . . . . . . . . . . . . . . . . . . . . . . . . . . . . . . . . . . . . . . . .115. Perimeterdämmung mit ROOFMATE und FLOORMATE im drückenden Wasser undim aufstauenden Sickerwasser . . . . . . . . . . . . . . . . . . . . . . . . . . . . . . . . . . . . . . . . . . . . . . . . . . . . . . . . . . . . . . . . . . . . . . . . . . . . . . . . 125.1 Planungshinweise . . . . . . . . . . . . . . . . . . . . . . . . . . . . . . . . . . . . . . . . . . . . . . . . . . . . . . . . . . . . . . . . . . . . . . . . . . . . . . . . . . . . . . . . . . . . . .125.2 Aufbau Wand und Boden mit ROOFMATE und FLOORMATE . . . . . . . . . . . . . . . . . . . . . . . . . . . . . . . . . . . . . . . . . . . . . . . . . .125.3 Verlegung an der Wand, ein- oder zweilagig, bis 400 mm Gesamtdicke . . . . . . . . . . . . . . . . . . . . . . . . . . . . . . . . . . . . . . . . . .125.4 Verlegung unter der Bodenplatte, ein- oder mehrlagig (maximal 3-lagig) . . . . . . . . . . . . . . . . . . . . . . . . . . . . . . . . . . . . . . . .136. Perimeterdämmung mit XENERGY SL im drückenden Wasser und im aufstauenden Sickerwasser . . . . . . . . . . . . . . . 146.1 Planungshinweise . . . . . . . . . . . . . . . . . . . . . . . . . . . . . . . . . . . . . . . . . . . . . . . . . . . . . . . . . . . . . . . . . . . . . . . . . . . . . . . . . . . . . . . . . . . . . .146.2 Aufbau Wand mit XENERGY SL und Boden mit ROOFMATE und FLOORMATE . . . . . . . . . . . . . . . . . . . . . . . . . . . . . . . .146.3 Verlegung an der Wand, einlagig . . . . . . . . . . . . . . . . . . . . . . . . . . . . . . . . . . . . . . . . . . . . . . . . . . . . . . . . . . . . . . . . . . . . . . . . . . . . . . .146.4 Verlegung unter der lastabtragenden Bodenplatte, ein- oder mehrlagig (max. Gesamtdicke 300 mm) . . . . . . . . . . . . .156.5 „Passivhaus geeignete Komponente“ – Wärmebrückenfreier Anschluss . . . . . . . . . . . . . . . . . . . . . . . . . . . . . . . . . . . . . . . . . .157. Perimeterdämmung mit ROOFMATE und FLOORMATE unter lastabtragenden Gründungsplatten(auch im drückenden Wasser) . . . . . . . . . . . . . . . . . . . . . . . . . . . . . . . . . . . . . . . . . . . . . . . . . . . . . . . . . . . . . . . . . . . . . . . . . . . . . . . . 167.1 Planungshinweise und Kennwerte für die statische Bemessung . . . . . . . . . . . . . . . . . . . . . . . . . . . . . . . . . . . . . . . . . . . . . . . . . .167.2 Aufbau unter der Gründungsplatte, ein- oder mehrlagig (max. 3-lagig), mit ROOFMATE oder FLOORMATE . . . . .187.3 Verlegung unter der Gründungsplatte, ein- oder mehr lagig . . . . . . . . . . . . . . . . . . . . . . . . . . . . . . . . . . . . . . . . . . . . . . . . . . . . .187.4 Beispiel für die Ermittlung der erforderlichen Bewehrung für Bodenplatten mit Verkehrslasten,auf elastischer Bettung . . . . . . . . . . . . . . . . . . . . . . . . . . . . . . . . . . . . . . . . . . . . . . . . . . . . . . . . . . . . . . . . . . . . . . . . . . . . . . . . . . . . . . . . .198. Dränung an Kellerwänden gemäß DIN 4095 . . . . . . . . . . . . . . . . . . . . . . . . . . . . . . . . . . . . . . . . . . . . . . . . . . . . . . . . . . . . . . . . . . . 208.1 Planungshinweise, DIN EN 13252, DIN 4095 . . . . . . . . . . . . . . . . . . . . . . . . . . . . . . . . . . . . . . . . . . . . . . . . . . . . . . . . . . . . . . . . . . . . .208.2 Aufbau an der Wand mit PERIMATE DS-A . . . . . . . . . . . . . . . . . . . . . . . . . . . . . . . . . . . . . . . . . . . . . . . . . . . . . . . . . . . . . . . . . . . . . .218.3 Verlegung an der Wand . . . . . . . . . . . . . . . . . . . . . . . . . . . . . . . . . . . . . . . . . . . . . . . . . . . . . . . . . . . . . . . . . . . . . . . . . . . . . . . . . . . . . . . .219. Sockeldämmung . . . . . . . . . . . . . . . . . . . . . . . . . . . . . . . . . . . . . . . . . . . . . . . . . . . . . . . . . . . . . . . . . . . . . . . . . . . . . . . . . . . . . . . . . . . . . 229.1 Planungshinweise . . . . . . . . . . . . . . . . . . . . . . . . . . . . . . . . . . . . . . . . . . . . . . . . . . . . . . . . . . . . . . . . . . . . . . . . . . . . . . . . . . . . . . . . . . . . . .229.2 Aufbau und Verlegung am Sockel mit WALLMATE WB-A . . . . . . . . . . . . . . . . . . . . . . . . . . . . . . . . . . . . . . . . . . . . . . . . . . . . . . .2210. Wärmedämmung oberhalb der Bodenplatte . . . . . . . . . . . . . . . . . . . . . . . . . . . . . . . . . . . . . . . . . . . . . . . . . . . . . . . . . . . . . . . . . . 2310.1 Planungshinweise . . . . . . . . . . . . . . . . . . . . . . . . . . . . . . . . . . . . . . . . . . . . . . . . . . . . . . . . . . . . . . . . . . . . . . . . . . . . . . . . . . . . . . . . . . . . . .2310.2 Aufbau und Verlegung über der Bodenplatte mit STYROFOAM 200-A . . . . . . . . . . . . . . . . . . . . . . . . . . . . . . . . . . . . . . . . . .2311. Technische Eigenschaften . . . . . . . . . . . . . . . . . . . . . . . . . . . . . . . . . . . . . . . . . . . . . . . . . . . . . . . . . . . . . . . . . . . . . . . . . . . . . . . . . . . . 2412. Welches Produkt für welche Anwendung? . . . . . . . . . . . . . . . . . . . . . . . . . . . . . . . . . . . . . . . . . . . . . . . . . . . . . . . . . . . . . . . . . . . . 2813. CE-Kennzeichnung . . . . . . . . . . . . . . . . . . . . . . . . . . . . . . . . . . . . . . . . . . . . . . . . . . . . . . . . . . . . . . . . . . . . . . . . . . . . . . . . . . . . . . . . . . . 2814. Erläuterungen . . . . . . . . . . . . . . . . . . . . . . . . . . . . . . . . . . . . . . . . . . . . . . . . . . . . . . . . . . . . . . . . . . . . . . . . . . . . . . . . . . . . . . . . . . . . . . . 2915. Tabellen für λ-Bemessungswerte für Anwendungen nach DIN 4108-10 und allg. bauaufsichtlicher Zulassung . . . . . 3016. Zulassungen, weiterführende Literatur . . . . . . . . . . . . . . . . . . . . . . . . . . . . . . . . . . . . . . . . . . . . . . . . . . . . . . . . . . . . . . . . . . . . . . . . 3217. Wichtige Hinweise . . . . . . . . . . . . . . . . . . . . . . . . . . . . . . . . . . . . . . . . . . . . . . . . . . . . . . . . . . . . . . . . . . . . . . . . . . . . . . . . . . . . . . . . . . . 332® Marke von <strong>The</strong> <strong>Dow</strong> <strong>Chemical</strong> <strong>Company</strong> („<strong>Dow</strong>“) oder verbundenen Unternehmen


