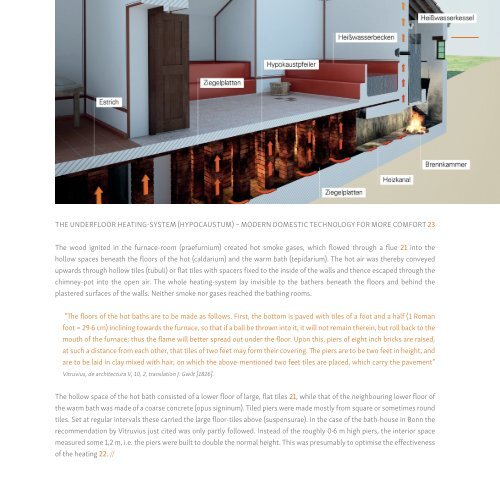Erfolgreiche ePaper selbst erstellen
Machen Sie aus Ihren PDF Publikationen ein blätterbares Flipbook mit unserer einzigartigen Google optimierten e-Paper Software.
THE UNDERFLOOR HEATING-SYSTEM (HYPOCAUSTUM) – MODERN DOMESTIC TECHNOLOGY FOR MORE COMFORT 23<br />
The wood ignited in the furnace-room (praefurnium) created hot smoke gases, which flowed through a flue 21 into the<br />
hollow spaces beneath the floors of the hot (caldarium) and the warm bath (tepidarium). The hot air was thereby conveyed<br />
upwards through hollow tiles (tubuli) or flat tiles with spacers fixed to the inside of the walls and thence escaped through the<br />
chimney-pot into the open air. The whole heating-system lay invisible to the bathers beneath the floors and behind the<br />
plastered surfaces of the walls. Neither smoke nor gases reached the bathing rooms.<br />
“The floors of the hot baths are to be made as follows. First, the bottom is paved with tiles of a foot and a half (1 Roman<br />
foot = 29·6 cm) inclining towards the furnace, so that if a ball be thrown into it, it will not remain therein, but roll back to the<br />
mouth of the furnace; thus the flame will better spread out under the floor. Upon this, piers of eight inch bricks are raised,<br />
at such a distance from each other, that tiles of two feet may form their covering. The piers are to be two feet in height, and<br />
are to be laid in clay mixed with hair, on which the above-mentioned two feet tiles are placed, which carry the pavement”<br />
Vitruvius, de architectura V, 10, 2, translation J. Gwilt [1826].<br />
The hollow space of the hot bath consisted of a lower floor of large, flat tiles 21, while that of the neighbouring lower floor of<br />
the warm bath was made of a coarse concrete (opus signinum). Tiled piers were made mostly from square or sometimes round<br />
tiles. Set at regular intervals these carried the large floor-tiles above (suspensurae). In the case of the bath-house in Bonn the<br />
recommendation by Vitruvius just cited was only partly followed. Instead of the roughly 0·6 m high piers, the interior space<br />
measured some 1,2 m, i.e. the piers were built to double the normal height. This was presumably to optimise the effectiveness<br />
of the heating 22. //




