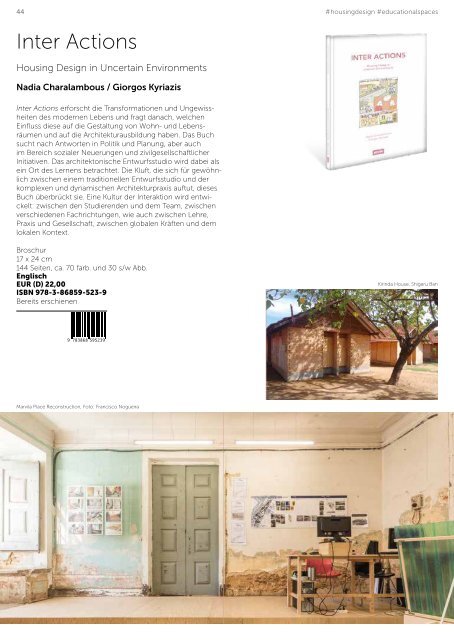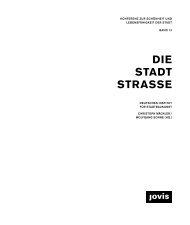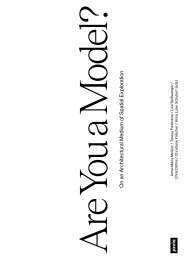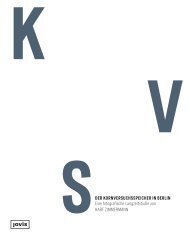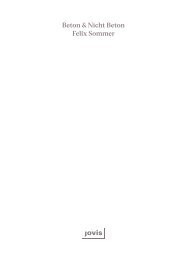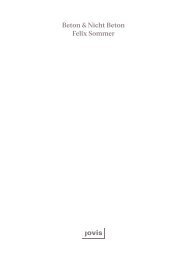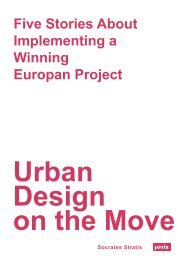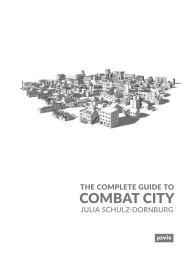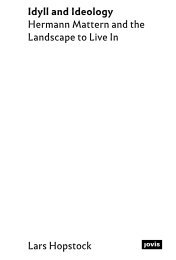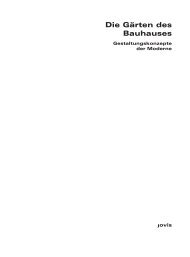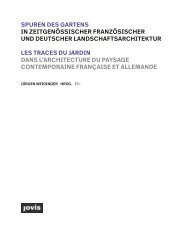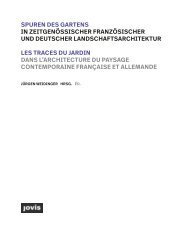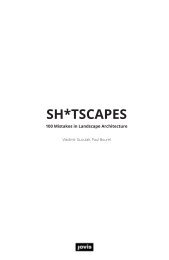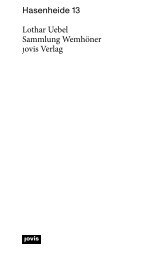JOVIS Katalog 2019
https://www.jovis.de/de/landing.html
https://www.jovis.de/de/landing.html
Sie wollen auch ein ePaper? Erhöhen Sie die Reichweite Ihrer Titel.
YUMPU macht aus Druck-PDFs automatisch weboptimierte ePaper, die Google liebt.
44<br />
#housingdesign #educationalspaces<br />
Inter Actions<br />
Housing Design in Uncertain Environments<br />
Nadia Charalambous / Giorgos Kyriazis<br />
132 INTER ACTIONS<br />
The Humanitarian Works of Shigeru Ban<br />
133<br />
Inter Actions erforscht die Transformationen und Ungewissheiten<br />
des modernen Lebens und fragt danach, welchen<br />
Einfluss diese auf die Gestaltung von Wohn- und Lebensräumen<br />
und auf die Architekturausbildung haben. Das Buch<br />
sucht nach Antworten in Politik und Planung, aber auch<br />
im Bereich sozialer Neuerungen und zivilgesellschaftlicher<br />
Initiativen. Das architektonische Entwurfsstudio wird dabei als<br />
ein Ort des Lernens betrachtet. Die Kluft, die sich für gewöhnlich<br />
zwischen einem traditionellen Entwurfsstudio und der<br />
komplexen und dynamischen Architekturpraxis auftut, dieses<br />
Buch überbrückt sie. Eine Kultur der Interaktion wird entwickelt:<br />
zwischen den Studierenden und dem Team, zwischen<br />
verschiedenen Fachrichtungen, wie auch zwischen Lehre,<br />
Kirinda House Post-Tsunami<br />
Rehabilitation Project<br />
Location:<br />
Kirinda, Hambantota,<br />
Sri Lanka<br />
Building Area:<br />
71 square meters/house<br />
Structure:<br />
One Story, compressed earth<br />
blocks<br />
Finishing Materials:<br />
Timber and compressed earth<br />
blocks<br />
Construction Dates:<br />
2005–06<br />
terms of temporary housing: Firstly, what will it be in the future?<br />
Secondly, will it be rubbish? And lastly, will it be a permanent residence<br />
that is unsuitable within the local landscape?<br />
Praxis und Gesellschaft, zwischen globalen Kräften und dem<br />
lokalen Kontext.<br />
Broschur<br />
Total Floor Area:<br />
71 square meters/house<br />
17 x 24 cm<br />
144 Seiten, ca. 70 farb. und 30 s/w Abb.<br />
Englisch<br />
EUR (D) 22,00<br />
ISBN 978-3-86859-523-9<br />
Bereits erschienen<br />
The paper log house can be assembled by anyone and then paper<br />
tubes and beer cases can be recycled in order to avoid any problems<br />
of industrial waste. Anyone who participates in the construction<br />
of a paper log house in that situation could not find themselves<br />
spiritually untouched. Moreover, it is different to construct temporary<br />
housing with one’s own labor than it is to simply purchase<br />
ready-made accommodation. Even if the paper log houses themselves<br />
were pulled down after the years, the paper log house will<br />
remain in the minds of the people who built and lived in them. In<br />
the future, our activity will progress to a next step, by cooperating<br />
with residents and by improving the quality of pre-fabricated kits.<br />
Tsunami Reconstruction Project—Sri Lanka, 2007<br />
Located in the southeast coast of Sri Lanka, Kirinda is an Islamic<br />
village of fishermen. Most of the village's buildings were swept<br />
away during the catastrophic tsunami on December 26, 2004. The<br />
villagers were forced to live in temporary houses under severe conditions.<br />
This post-tsunami rehabilitation project includes the construction<br />
of sixty-seven houses and a mosque and tree planting.<br />
Kirinda House, Shigeru Ban<br />
9 783868 595239<br />
Each house has two bedrooms, a hall, and a roofed courtyard, which<br />
is a semi-open space. The hall and the roofed courtyard could be<br />
a large room, a space that had an important role in the life of the<br />
inhabitants, where they could have a meal with family, enjoy socializing<br />
with neighbors and repair their fishing nets and equipment.<br />
An important part of the design process was thus, the adjustment<br />
of the house to its context. The house was spatially organized in<br />
accordance to the locals’ cultural and social specificities as well as<br />
adapted to the environmental and weather conditions of the area.<br />
Additionally, local, low-cost materials that could be used to build<br />
houses in a short time were chosen for its construction. Since this<br />
is a rehabilitation project, it was important that it was low budget<br />
and had a short construction period. The principal material is CEB<br />
Marvila Place Reconstruction, Foto: Francisco Nogueira


