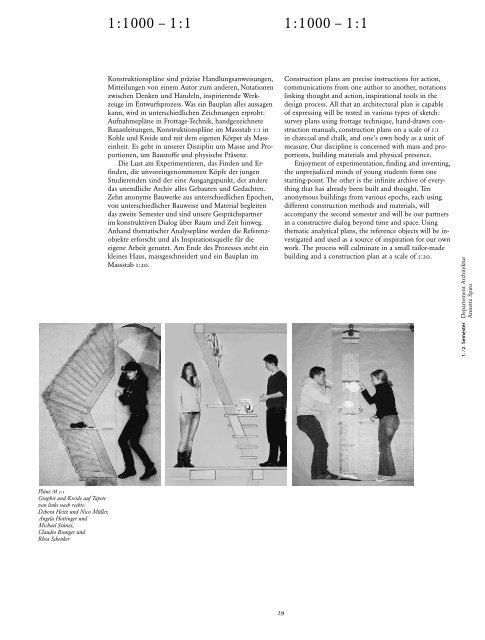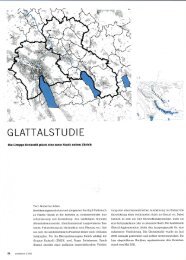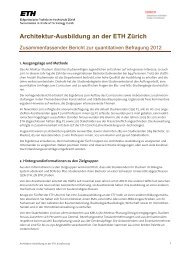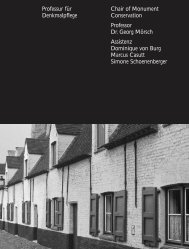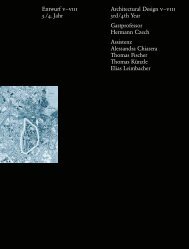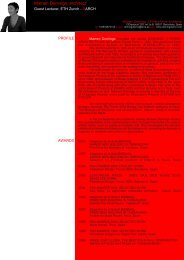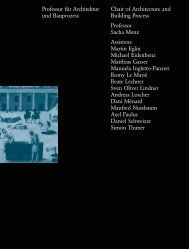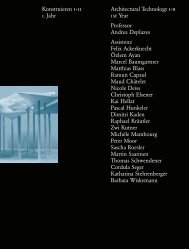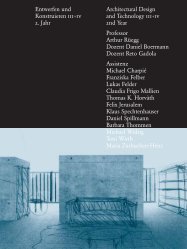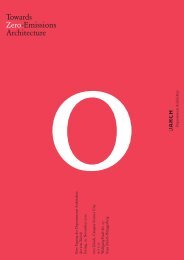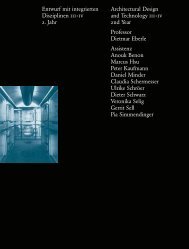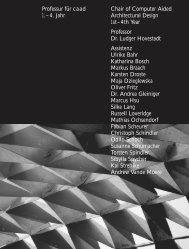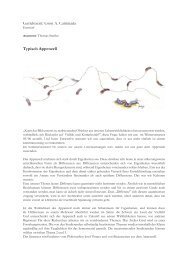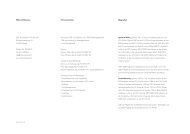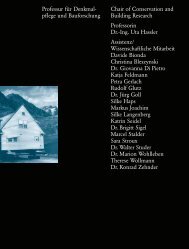Jahrbuch PDF - ETH Zurich - ETH Zürich
Jahrbuch PDF - ETH Zurich - ETH Zürich
Jahrbuch PDF - ETH Zurich - ETH Zürich
Sie wollen auch ein ePaper? Erhöhen Sie die Reichweite Ihrer Titel.
YUMPU macht aus Druck-PDFs automatisch weboptimierte ePaper, die Google liebt.
Pläne M 1:1<br />
Graphit und Kreide auf Tapete<br />
von links nach rechts:<br />
Debora Heitz und Nico Müller,<br />
Angela Hottinger und<br />
Michael Stünzi,<br />
Claudio Branger und<br />
Rhea Schenker<br />
1:1000 –1:1 1:1000 –1:1<br />
Konstruktionspläne sind präzise Handlungsanweisungen,<br />
Mitteilungen von einem Autor zum anderen, Notationen<br />
zwischen Denken und Handeln, inspirierende Werkzeuge<br />
im Entwurfsprozess. Was ein Bauplan alles aussagen<br />
kann, wird in unterschiedlichen Zeichnungen erprobt:<br />
Aufnahmepläne in Frottage-Technik, handgezeichnete<br />
Bauanleitungen, Konstruktionspläne im Massstab 1:1 in<br />
Kohle und Kreide und mit dem eigenen Körper als Masseinheit.<br />
Es geht in unserer Disziplin um Masse und Proportionen,<br />
um Baustoffe und physische Präsenz.<br />
Die Lust am Experimentieren, das Finden und Erfinden,<br />
die unvoreingenommenen Köpfe der jungen<br />
Studierenden sind der eine Ausgangspunkt, der andere<br />
das unendliche Archiv alles Gebauten und Gedachten.<br />
Zehn anonyme Bauwerke aus unterschiedlichen Epochen,<br />
von unterschiedlicher Bauweise und Material begleiten<br />
das zweite Semester und sind unsere Gesprächspartner<br />
im konstruktiven Dialog über Raum und Zeit hinweg.<br />
Anhand thematischer Analysepläne werden die Referenzobjekte<br />
erforscht und als Inspirationsquelle für die<br />
eigene Arbeit genutzt. Am Ende des Prozesses steht ein<br />
kleines Haus, massgeschneidert und ein Bauplan im<br />
Massstab 1:20.<br />
29<br />
Construction plans are precise instructions for action,<br />
communications from one author to another, notations<br />
linking thought and action, inspirational tools in the<br />
design process. All that an architectural plan is capable<br />
of expressing will be tested in various types of sketch:<br />
survey plans using frottage technique, hand-drawn construction<br />
manuals, construction plans on a scale of 1:1<br />
in charcoal and chalk, and one’s own body as a unit of<br />
measure. Our discipline is concerned with mass and proportions,<br />
building materials and physical presence.<br />
Enjoyment of experimentation, finding and inventing,<br />
the unprejudiced minds of young students form one<br />
starting-point. The other is the infinite archive of everything<br />
that has already been built and thought. Ten<br />
anonymous buildings from various epochs, each using<br />
different construction methods and materials, will<br />
accompany the second semester and will be our partners<br />
in a constructive dialog beyond time and space. Using<br />
thematic analytical plans, the reference objects will be investigated<br />
and used as a source of inspiration for our own<br />
work. The process will culminate in a small tailor-made<br />
building and a construction plan at a scale of 1:20.<br />
1. /2. Semester Departement Architektur<br />
Annette Spiro


