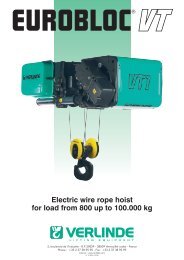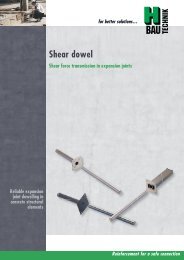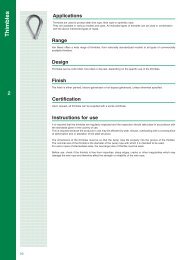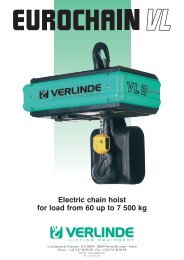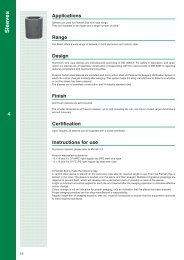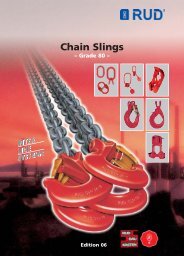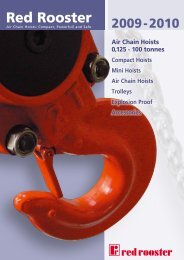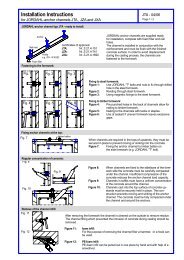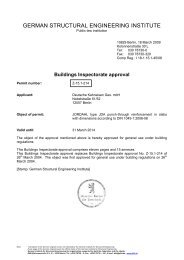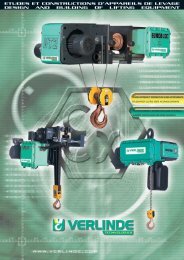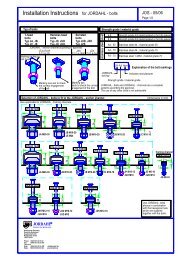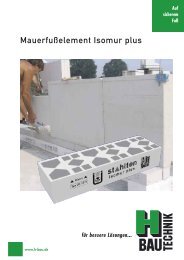ISOPRO® Type IPT - Spanelas
ISOPRO® Type IPT - Spanelas
ISOPRO® Type IPT - Spanelas
Create successful ePaper yourself
Turn your PDF publications into a flip-book with our unique Google optimized e-Paper software.
16<br />
ISOPRO ®<br />
Special types Valid for type series IP and <strong>IPT</strong> (analogously)<br />
Connection to a floor slab with a “small” step-up offset<br />
balcony<br />
wall<br />
slab<br />
balcony<br />
�<br />
For a step-up offset of less than 80 mm a standard element<br />
can also be used.<br />
� slab<br />
In balcony this case a stirrup reinforcement � wall with an upper leg<br />
balcony<br />
�<br />
length ≥ ls is required to deflect the tensile force towards<br />
the floor.<br />
�<br />
Dimensioning of the stirrup reinforcement � for cantilever<br />
wall<br />
effect and shear force on the � balcony slab.<br />
��<br />
balcony � wall<br />
balcony<br />
balcony<br />
balcony<br />
h ≤ 80<br />
h ≤ 80<br />
Connection to a vertical wall – connection downwards<br />
balcony<br />
�<br />
wall<br />
wall<br />
Connection to a vertical wall – �connection<br />
upwards<br />
balcony wall<br />
�<br />
balcony wall<br />
h ≤ 80<br />
The ISOPRO<br />
�<br />
® tension rods correspond to the required<br />
�<br />
overlap length ls in accordance with DIN 1045-1.<br />
See pages 18-21 for connection reinforcement to the<br />
balcony side.<br />
�<br />
balcony wall<br />
�<br />
≥ 220<br />
�<br />
�<br />
≥ 220<br />
�<br />
�<br />
�<br />
slab<br />
slab<br />
The ISOPRO<br />
slab<br />
balcony<br />
�<br />
�<br />
� slab<br />
® tension rods correspond to the required<br />
overlap length ls in accordance with DIN 1045-1.<br />
See pages 18-21 for connection reinforcement to the<br />
balcony side.<br />
www.h-bau.com<br />
�<br />
�<br />
�<br />
�<br />
�<br />
� upper reinforcement of steel bars or mesh<br />
� closed stirrup<br />
� lower reinforcement of steel bars or mesh<br />
� upper reinforcement of steel bars or mesh<br />
For connection reinforcement on the balcony side see<br />
� closed stirrup<br />
pages 18-21. � upper reinforcement of steel bars or mesh<br />
The necessary shear reinforcement in the overlap area<br />
must be proved in accordance with DIN 1045-1.<br />
Recommended joist width: � closed at least stirrup 200 mm.<br />
� lower reinforcement of steel bars or mesh<br />
Var. I<br />
insert stirrup<br />
�<br />
�<br />
insert stirrup<br />
� insert stirrup<br />
�<br />
� insert stirrup<br />
� insert stirrup<br />
� insert stirrup<br />
� upper reinforcement of steel bars or mesh<br />
� closed stirrup<br />
� reinforcement<br />
lower reinforcement of steel bars or mesh<br />
� reinforcement<br />
� reinforcement<br />
� reinforcement<br />
The necessary shear reinforcement in the overlap area<br />
must be proved in accordance with DIN 1045-1.<br />
The minimum wall thickness is dependent on the type.<br />
Var. II<br />
� reinforcement<br />
The necessary shear reinforcement in the overlap area<br />
� upper reinforcement of steel bars or mesh<br />
must be proved � lower in accordance reinforcement with of steel DIN bars 1045-1. or mesh<br />
The minimum wall thickness is dependent on the type.<br />
� closed stirrup<br />
� upper reinforcement of steel bars or mesh<br />
� angled reinforcement<br />
� closed stirrup<br />
� reinforcement



