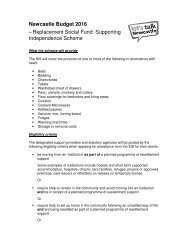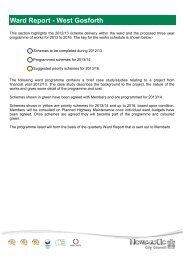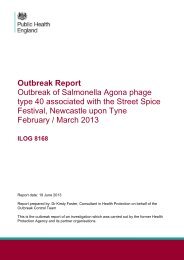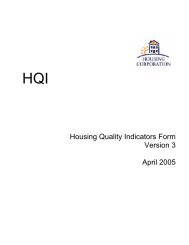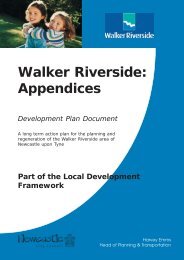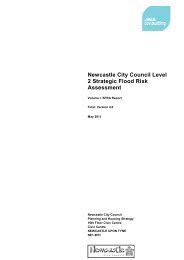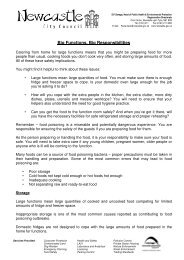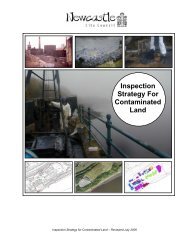TWENTIETH CENTURY DEFENCE SITES of TYNE and WEAR
TWENTIETH CENTURY DEFENCE SITES of TYNE and WEAR
TWENTIETH CENTURY DEFENCE SITES of TYNE and WEAR
Create successful ePaper yourself
Turn your PDF publications into a flip-book with our unique Google optimized e-Paper software.
Section 3 The Second World War<br />
work started in 1907 <strong>and</strong> was completed in<br />
1911. It cost £23,000 to build. Workers broke<br />
into a lagoon <strong>of</strong> gravel which had to be<br />
scraped out <strong>and</strong> filled with concrete before<br />
the construction <strong>of</strong> the culvert could be<br />
continued. While the culvert was under<br />
construction the burn was diverted into<br />
millraces. When the culvert was finished the<br />
burn was diverted back through it. It was<br />
used as air raid shelter in WW2. It could seat<br />
up to 3000 people <strong>and</strong> had its own sick bay.<br />
A copy <strong>of</strong> the Council’s Air Raid Precaution<br />
plan, including information on the use <strong>of</strong> the<br />
culvert <strong>and</strong> the Victoria Tunnel, survives in<br />
Tyne <strong>and</strong> Wear Archives. In the 1970s the<br />
wartime entrance to the culvert was boarded<br />
over to create an outdoor riding arena. Today<br />
the culvert still carries the Ouseburn <strong>and</strong> part<br />
<strong>of</strong> the sewer system (Ayris <strong>and</strong> Linsley 1995<br />
<strong>and</strong> Ouseburn Heritage magazine).<br />
69 Newcastle, The Side<br />
(HER 7679)<br />
A two-storey air raid shelter was<br />
archaeologically recorded in 1998. The<br />
exterior walls were stone <strong>and</strong> brick built, with<br />
a concrete render on the roadside elevation.<br />
The floor <strong>and</strong> ro<strong>of</strong> were <strong>of</strong> reinforced<br />
concrete. The shelter was supplied with a<br />
louvred ventilator (Bill Hopper Design 1997<br />
<strong>and</strong> Northern Counties Archaeological<br />
Services 1998).<br />
70 Newcastle, Melbourne Street,<br />
Manors Tramway Generating<br />
Station (HER 1911)<br />
The Tramways Offices <strong>and</strong> Power Station<br />
were designed by Benjamin Simpson <strong>and</strong><br />
59<br />
constructed between 1901 <strong>and</strong> 1904. A wellpreserved<br />
Second World War air-raid shelter<br />
<strong>of</strong> brick with steel blast doors <strong>and</strong> internal<br />
hatches survives in the basement. The depot<br />
was recorded before being converted into<br />
the City Church (Northern Counties<br />
Archaeological Services 2001). There are<br />
similar shelters in the Bruce Store at the<br />
Museum <strong>of</strong> Antiquities, University <strong>of</strong><br />
Newcastle upon Tyne.<br />
71 Newcastle, Charlotte Square<br />
(HER 7071)<br />
A watching brief during the restoration <strong>of</strong><br />
Charlotte Square revealed the partially<br />
demolished remains <strong>of</strong> a Second World War<br />
air raid shelter. It was typical <strong>of</strong> the Covered<br />
Trench Shelter design <strong>of</strong> 1939 - constructed<br />
<strong>of</strong> prefabricated concrete panels which linked<br />
together at the base, sides <strong>and</strong> ro<strong>of</strong>, to form<br />
a concrete oblong box. It was accessed by a<br />
flight <strong>of</strong> steps from the surface (Garrett<br />
2004).<br />
Reproduced with permission from Tyne & Wear<br />
Museums Archaeology Department<br />
72 Newcastle, Gallowgate<br />
(HER 6436)<br />
In 1939 two narrow blocks <strong>of</strong> air-raid shelters<br />
were built against the eastern side <strong>of</strong> the bus<br />
depot <strong>and</strong> in the narrow space between the<br />
buildings <strong>and</strong> the town wall, presumably<br />
taking advantage <strong>of</strong> the blast protection<br />
<strong>of</strong>fered by the medieval masonry. The<br />
shelters had 12 inch thick reinforced<br />
concrete walls <strong>and</strong> ro<strong>of</strong> <strong>and</strong> external blast



