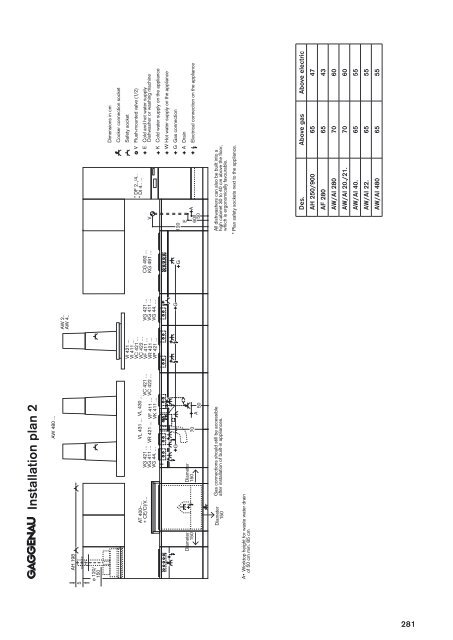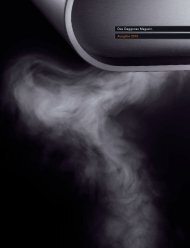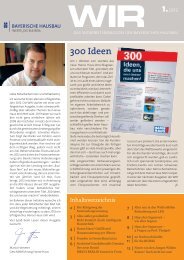- Page 1 and 2:
The Gaggenau Models and Dimensions.
- Page 3 and 4:
Checklist for appliance combination
- Page 5 and 6:
Horizontal combination, 60 cm wide
- Page 7:
Checklist for appliance combination
- Page 10 and 11:
EB 388 110 Stainless steel Width 90
- Page 12 and 13:
Possible combinations for the ovens
- Page 14 and 15:
Right-hinged BO 280 110 Stainless s
- Page 16 and 17:
Right-hinged BO 250 101 Anthracite
- Page 18 and 19:
Right-hinged BO 220 111 Stainless s
- Page 20 and 21:
Planning notes for the installation
- Page 22 and 23:
WS 282 110 Stainless steel-backed g
- Page 24 and 25:
WS 222 100 Anthracite coloured glas
- Page 26 and 27:
Accessories and special accessories
- Page 28 and 29:
Accessories and special accessories
- Page 30 and 31:
300 series ovens. Appliance type Ov
- Page 32 and 33:
200 series oven. Appliance type Dou
- Page 34 and 35:
200 series warming drawers. Applian
- Page 37 and 38:
Combi-steam ovens / Steam ovens. Co
- Page 39 and 40:
BS 254/255 BS 220/221 BS 224/225
- Page 41 and 42:
Combi-steam ovens 39
- Page 43 and 44:
Combi-steam ovens 41
- Page 45 and 46:
Controls at the bottom Right-hinged
- Page 47 and 48:
Combi-steam ovens/Steam ovens 45
- Page 49 and 50:
BS 270/BS 271 BS 250/BS 251 BS 220/
- Page 51:
Combi-steam oven Combi-steam oven S
- Page 54 and 55:
Controls at the bottom Right-hinged
- Page 56 and 57:
Right-hinged BM 220 110 Stainless s
- Page 58 and 59:
Accessories and special accessories
- Page 60 and 61:
Combi-microwave ovens and microwave
- Page 63 and 64:
Fully automatic espresso machines.
- Page 65:
Fully automatic espresso machine. A
- Page 68 and 69:
VI 411 111 Stainless steel frame Wi
- Page 70 and 71:
VG 441 110F Stainless steel Width 3
- Page 72 and 73:
VG 411 110F Stainless steel Width 3
- Page 74 and 75:
VC 421 110 Stainless steel frame Wi
- Page 76 and 77:
VR 421 110 Stainless steel Width 38
- Page 78 and 79:
VZ 400 000 Stainless steel 76 Vario
- Page 80 and 81:
Cut-out dimensions for cooktop comb
- Page 82 and 83:
VI 270 114* Stainless steel control
- Page 84 and 85:
VE 270 114* Stainless steel control
- Page 86 and 87:
VG 231 114F* Stainless steel contro
- Page 88 and 89:
VE 230 114* Stainless steel control
- Page 90 and 91:
VK 230 114* Stainless steel control
- Page 92 and 93:
VL 041 114* Stainless steel control
- Page 94 and 95:
Accessories and special accessories
- Page 96 and 97:
Vario glass ceramic and induction c
- Page 98 and 99:
Vario gas cooktops. Appliance type
- Page 100 and 101:
Vario gas cooktops. Appliance type
- Page 102 and 103:
Vario special cooktops. Appliance t
- Page 104 and 105:
102
- Page 106 and 107:
CG 492 110F Stainless steel Width 1
- Page 108 and 109:
KG 491 110F Stainless steel Width 9
- Page 110 and 111:
CG 290 110F Glass ceramic Width 90
- Page 112 and 113:
CG 280 110F Stainless steel Width 8
- Page 114 and 115:
CG 270 110F Stainless steel Width 7
- Page 116 and 117:
CI 491 102 Frameless Width 90 cm Sp
- Page 118 and 119:
CI 490 112 Stainless steel frame Wi
- Page 120 and 121:
CI 481 112 Stainless steel frame Wi
- Page 122 and 123:
CI 271 112 Stainless steel frame Wi
- Page 124 and 125:
CI 262 102 Frameless Width 60 cm Sp
- Page 126 and 127:
CI 264 112 Stainless steel frame Wi
- Page 128 and 129:
CI 261 112 Stainless steel frame Wi
- Page 130 and 131:
Installation notes for induction co
- Page 132 and 133:
CE 491 112 Stainless steel frame Wi
- Page 134 and 135:
CE 481 112 Stainless steel frame Wi
- Page 136 and 137:
CE 261 112 Stainless steel frame Wi
- Page 138 and 139:
Gas cooktops. Appliance type Gas co
- Page 140 and 141:
Induction cooktops. Appliance type
- Page 142 and 143:
Induction cooktops. Appliance type
- Page 144 and 145:
Glas ceramic cooktops. Appliance ty
- Page 146 and 147:
144
- Page 148 and 149:
AC 402 180* Stainless steel Filter
- Page 150 and 151:
Recommended configurations for ceil
- Page 152 and 153:
AT 400 101 Stainless steel Width 10
- Page 154 and 155:
VL 431 107 Stainless steel frame Co
- Page 156 and 157:
AI 480 180 Stainless steel Width 18
- Page 158 and 159:
AI 280 120 Stainless steel Width 12
- Page 160 and 161:
AI 200 102 Stainless steel Width 10
- Page 162 and 163:
AW 400 190 Stainless steel Width 90
- Page 164 and 165:
AW 220 170 Stainless steel Width 70
- Page 166 and 167:
AW 210 170 Stainless steel Width 70
- Page 168 and 169:
AH 900 161 Stainless steel front pa
- Page 170 and 171:
AF 280 160 Aluminium front panel Wi
- Page 172 and 173:
AR 400 130 Metal housing Max. air o
- Page 174 and 175:
Planning notes for combinations of
- Page 176 and 177:
Recommended configurations of downd
- Page 178 and 179:
Accessories and special accessories
- Page 180 and 181:
Special accessories for ventilation
- Page 182 and 183:
Table ventilation/downdrafts. Appli
- Page 184 and 185:
Island hoods. Appliance type Island
- Page 186 and 187:
Wall-mounted hoods. Appliance type
- Page 188 and 189:
Wall-mounted hoods. Appliance type
- Page 190 and 191:
Flat kitchen hoods. Appliance type
- Page 192 and 193:
Remote fan units. Version Outside w
- Page 194 and 195:
192
- Page 196 and 197:
Overview. Vario cooling 400 series
- Page 198 and 199:
Overview. Other cooling appliances
- Page 200 and 201:
RY 491 200 with fresh cooling fully
- Page 202 and 203:
RC 462 200 fully integrated Niche w
- Page 204 and 205:
RF 411 200 fully integrated Niche w
- Page 206 and 207:
Additional planning notes Vario coo
- Page 208 and 209:
Special accessories Vario cooling 4
- Page 210 and 211:
RS 295 310* with fresh cooling clos
- Page 212 and 213:
RB 289 202 with fresh cooling close
- Page 214 and 215:
RT 289 202 with fresh cooling close
- Page 216 and 217:
RC 289 202 with fresh cooling close
- Page 218 and 219:
RT 249 202 with fresh cooling close
- Page 220 and 221:
RC 247 202 fully integrated Niche w
- Page 222 and 223:
RY 495 300 with fresh cooling integ
- Page 224 and 225:
RB 272 352 with fresh cooling frees
- Page 226 and 227:
RC 280 200 fully integrated Niche w
- Page 228 and 229:
RC 222 100 with fresh cooling close
- Page 230 and 231:
RC 200 100 fully integrated, under-
- Page 232 and 233: RW 262 270 freestanding, aluminium-
- Page 234 and 235: Accessories and special accessories
- Page 236 and 237: RA 421 630 Aluminium door panel wit
- Page 238 and 239: RA 461 611 Ventilation grille stain
- Page 240 and 241: Vario cooling appliances 400 series
- Page 242 and 243: Wine climate cabinets. Appliance ty
- Page 244 and 245: Vario cooling appliances 200 series
- Page 246 and 247: Other cooling appliances. Appliance
- Page 248 and 249: Other cooling appliances. Appliance
- Page 250 and 251: 248
- Page 252 and 253: DF 460 161 fully integrated Height
- Page 254 and 255: DI 460 111 integrated Stainless ste
- Page 256 and 257: DF 260 161 fully integrated Height
- Page 258 and 259: DF 240 161 fully integrated Height
- Page 260 and 261: Additional planning notes for stand
- Page 262 and 263: Additional planning notes for dishw
- Page 264 and 265: Additional planning notes - tall un
- Page 266 and 267: Additional planning notes - tall un
- Page 268 and 269: Accessories and special accessories
- Page 270 and 271: Dishwasher. Appliance type Dishwash
- Page 272 and 273: WM 260 160 Freestanding, under-coun
- Page 274 and 275: Washing machine. Appliance type Was
- Page 277 and 278: Accessories Gastronorm system. 276-
- Page 279 and 280: The Gaggenau Gastronorm system The
- Page 281: GN 710 110 Stainless steel Width 55
- Page 285 and 286: Note: 283
- Page 287 and 288: © Copyright by Gaggenau Hausgerät

















