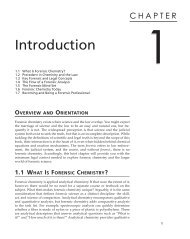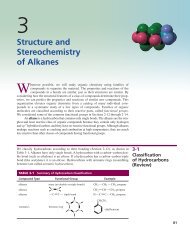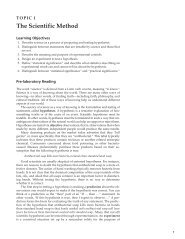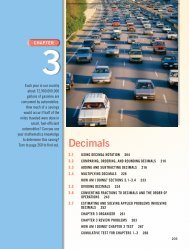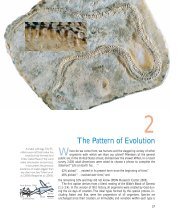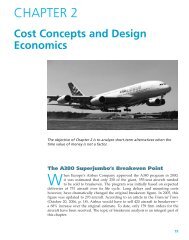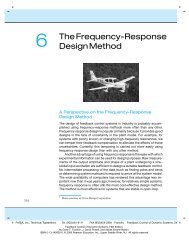CHAPTER 3 - Educators
CHAPTER 3 - Educators
CHAPTER 3 - Educators
You also want an ePaper? Increase the reach of your titles
YUMPU automatically turns print PDFs into web optimized ePapers that Google loves.
86 <strong>CHAPTER</strong> 3/COST-ESTIMATION TECHNIQUES<br />
where C = cost being estimated;<br />
Cd = cost of the selected component d that is estimated directly;<br />
fm = cost per unit of component m;<br />
Um = number of units of component m.<br />
As a simple example, suppose that we need a slightly refined estimate of the<br />
cost of a house consisting of 2,000 square feet, two porches, and a garage.<br />
Using a unit factor of $85 per square foot, $10,000 per porch, and $8,000 per<br />
garage for the two directly estimated components, we can calculate the total<br />
estimate as<br />
($10,000 × 2) + $8,000 + ($85 × 2,000) = $198,000.<br />
We can also answer the question posed at the beginning of the chapter (page 71)<br />
using the factor technique. The rental expense per year will be approximately<br />
20,000×$233.57 in London plus 10,000×$201.29 in Hong Kong plus 20,000×$175.00<br />
in New York City. The total expense will be $10,184,300 per year for the additional<br />
office space.<br />
The factor technique is particularly useful when the complexity of the<br />
estimating situation does not require a WBS, but several different parts are involved.<br />
Example 3-5 and the product cost-estimating example to be presented in Section<br />
3.5.1 further illustrate this technique.<br />
EXAMPLE 3-5 Analysis of Building Space Cost Estimates<br />
The detailed design of the commercial building described in Example 3-2 affects<br />
the utilization of the gross square feet (and, thus, the net rentable space)<br />
available on each floor. Also, the size and location of the parking lot and the<br />
prime road frontage available along the property may offer some additional<br />
revenue sources. As project manager, analyze the potential revenue impacts of<br />
the following considerations.<br />
The first floor of the building has 15,000 gross square feet of retail<br />
space, and the second floor has the same amount planned for office use.<br />
Based on discussions with the sales staff, develop the following additional<br />
information:<br />
(a) The retail space should be designed for two different uses—60% for a<br />
restaurant operation (utilization = 79%, yearly rent = $23/sq.ft.) and 40%<br />
for a retail clothing store (utilization = 83%, yearly rent = $18/sq.ft.).<br />
(b) There is a high probability that all the office space on the second floor will<br />
be leased to one client (utilization = 89%, yearly rent = $14/sq.ft.).<br />
(c) An estimated 20 parking spaces can be rented on a long-term basis to two<br />
existing businesses that adjoin the property. Also, one spot along the road<br />
frontage can be leased to a sign company, for erection of a billboard, without<br />
impairing the primary use of the property.



