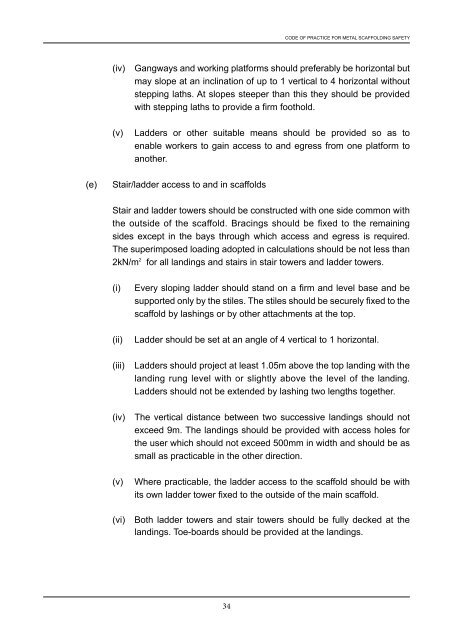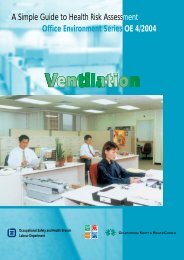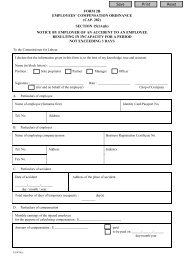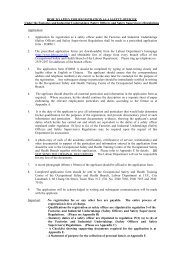CODE OF PRACTICE FOR METAL SCAFFOLDING SAFETY
CODE OF PRACTICE FOR METAL SCAFFOLDING SAFETY
CODE OF PRACTICE FOR METAL SCAFFOLDING SAFETY
You also want an ePaper? Increase the reach of your titles
YUMPU automatically turns print PDFs into web optimized ePapers that Google loves.
34<br />
<strong>CODE</strong> <strong>OF</strong> <strong>PRACTICE</strong> <strong>FOR</strong> <strong>METAL</strong> <strong>SCAFFOLDING</strong> <strong>SAFETY</strong><br />
(iv) Gangways and working platforms should preferably be horizontal but<br />
may slope at an inclination of up to 1 vertical to 4 horizontal without<br />
stepping laths. At slopes steeper than this they should be provided<br />
with stepping laths to provide a firm foothold.<br />
(v) Ladders or other suitable means should be provided so as to<br />
enable workers to gain access to and egress from one platform to<br />
another.<br />
(e) Stair/ladder access to and in scaffolds<br />
Stair and ladder towers should be constructed with one side common with<br />
the outside of the scaffold. Bracings should be fixed to the remaining<br />
sides except in the bays through which access and egress is required.<br />
The superimposed loading adopted in calculations should be not less than<br />
2kN/m 2 for all landings and stairs in stair towers and ladder towers.<br />
(i) Every sloping ladder should stand on a firm and level base and be<br />
supported only by the stiles. The stiles should be securely fixed to the<br />
scaffold by lashings or by other attachments at the top.<br />
(ii) Ladder should be set at an angle of 4 vertical to 1 horizontal.<br />
(iii) Ladders should project at least 1.05m above the top landing with the<br />
landing rung level with or slightly above the level of the landing.<br />
Ladders should not be extended by lashing two lengths together.<br />
(iv) The vertical distance between two successive landings should not<br />
exceed 9m. The landings should be provided with access holes for<br />
the user which should not exceed 500mm in width and should be as<br />
small as practicable in the other direction.<br />
(v) Where practicable, the ladder access to the scaffold should be with<br />
its own ladder tower fixed to the outside of the main scaffold.<br />
(vi) Both ladder towers and stair towers should be fully decked at the<br />
landings. Toe-boards should be provided at the landings.

















