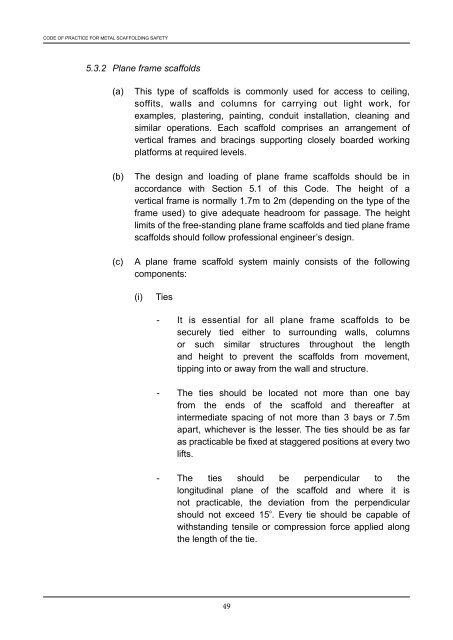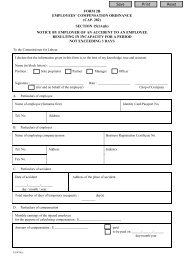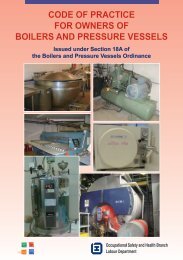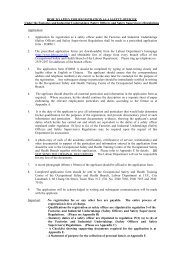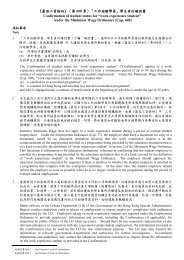CODE OF PRACTICE FOR METAL SCAFFOLDING SAFETY
CODE OF PRACTICE FOR METAL SCAFFOLDING SAFETY
CODE OF PRACTICE FOR METAL SCAFFOLDING SAFETY
You also want an ePaper? Increase the reach of your titles
YUMPU automatically turns print PDFs into web optimized ePapers that Google loves.
<strong>CODE</strong> <strong>OF</strong> <strong>PRACTICE</strong> <strong>FOR</strong> <strong>METAL</strong> <strong>SCAFFOLDING</strong> <strong>SAFETY</strong><br />
5.3.2 Plane frame scaffolds<br />
(a) This type of scaffolds is commonly used for access to ceiling,<br />
soffits, walls and columns for carrying out light work, for<br />
examples, plastering, painting, conduit installation, cleaning and<br />
similar operations. Each scaffold comprises an arrangement of<br />
vertical frames and bracings supporting closely boarded working<br />
platforms at required levels.<br />
(b) The design and loading of plane frame scaffolds should be in<br />
accordance with Section 5.1 of this Code. The height of a<br />
vertical frame is normally 1.7m to 2m (depending on the type of the<br />
frame used) to give adequate headroom for passage. The height<br />
limits of the free-standing plane frame scaffolds and tied plane frame<br />
scaffolds should follow professional engineer’s design.<br />
(c) A plane frame scaffold system mainly consists of the following<br />
components:<br />
(i) Ties<br />
- It is essential for all plane frame scaffolds to be<br />
securely tied either to surrounding walls, columns<br />
or such similar structures throughout the length<br />
and height to prevent the scaffolds from movement,<br />
tipping into or away from the wall and structure.<br />
- The ties should be located not more than one bay<br />
from the ends of the scaffold and thereafter at<br />
intermediate spacing of not more than 3 bays or 7.5m<br />
apart, whichever is the lesser. The ties should be as far<br />
as practicable be fixed at staggered positions at every two<br />
lifts.<br />
- The ties should be perpendicular to the<br />
longitudinal plane of the scaffold and where it is<br />
not practicable, the deviation from the perpendicular<br />
should not exceed 15 o . Every tie should be capable of<br />
withstanding tensile or compression force applied along<br />
the length of the tie.<br />
49


