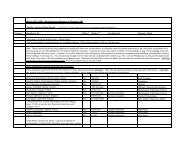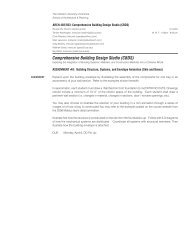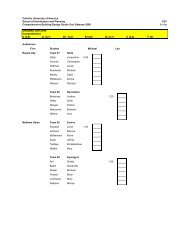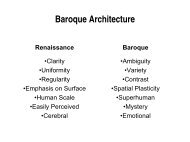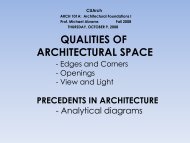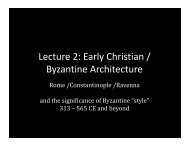Axonometric - School of Architecture and Planning
Axonometric - School of Architecture and Planning
Axonometric - School of Architecture and Planning
You also want an ePaper? Increase the reach of your titles
YUMPU automatically turns print PDFs into web optimized ePapers that Google loves.
FLOOR PLANS show<br />
width <strong>and</strong> depth<br />
SECTIONS &<br />
ELEVATIONS<br />
show height <strong>and</strong><br />
depth (or width)
3-DIMENSIONAL VIEWS<br />
- AXONOMETRIC DRAWING (or<br />
PARALINE drawing) is a 3-dimensional<br />
single view drawing <strong>of</strong> an object or design<br />
drawn to scale. Parallel lines remain parallel.<br />
Usually drawn at 30/60 or 45 degree angles.<br />
- PERSPECTIVE is a single-view drawing.<br />
Parallel lines converge to vanishing points.<br />
More than any other drawing type, a<br />
perspective represents the reality <strong>of</strong> form in<br />
3 -dimensions as we naturally perceive it.
AN AXONOMETRIC DRAWING<br />
SHOWS THE WIDTH, DEPTH AND<br />
HEIGHT IN A SINGLE-VIEW<br />
HORIZONTAL (WIDTH) =<br />
X-axis<br />
HORIZONTAL (DEPTH) =<br />
Y-axis<br />
VERTICAL (HEIGHT) =<br />
Z-axis
THE (3) PRINCIPAL AXES SHOW<br />
TRUE LENGTHS OR DIMENSIONS.<br />
DRAW THEM TO THE SAME SCALE
DRAWING CURVES, PYRAMIDS OR<br />
OTHER GEOMETRICAL SHAPES AS AN<br />
AXONOMETRIC VIEW<br />
(1) DRAW A BOX<br />
(2) DRAW OBJECT USING THE BOX AS<br />
CONSTRAINT<br />
(3) MEASURE ALL SIDES
CLASS EXERCISE:<br />
On your sketch book, use the (3) cubes as a guide to draw<br />
paraline views <strong>of</strong> a cylinder, a cone, <strong>and</strong> a pyramid.<br />
(duration: 10 minutes)
VP HL
ASSIGNMENT<br />
• READ: “FORM, SPACE & ORDER” book:<br />
Chapters 1 & 2<br />
• EXERCISES: “Design Drawing” book: 7.1,<br />
7.2, 7.3, 7.5



