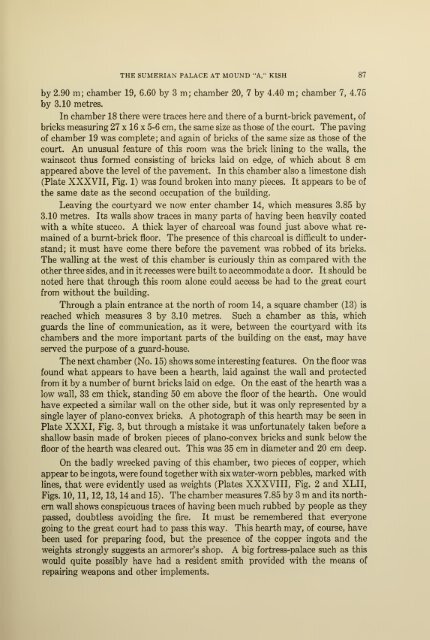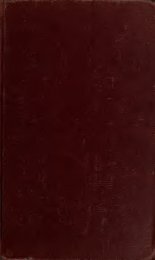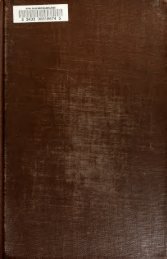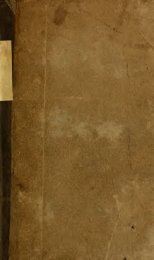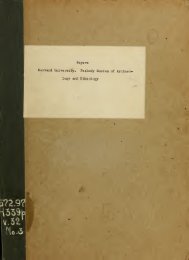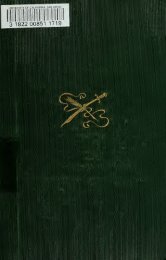A Sumerian Palace and the "A" cemetery at Kish, Mesopotamia
A Sumerian Palace and the "A" cemetery at Kish, Mesopotamia
A Sumerian Palace and the "A" cemetery at Kish, Mesopotamia
Create successful ePaper yourself
Turn your PDF publications into a flip-book with our unique Google optimized e-Paper software.
THE SUMERIAN PALACE AT MOUND "A," KISH 87<br />
by 2.90 m; chamber 19, 6.60 by 3 m; chamber 20, 7 by 4.40 m; chamber 7, 4.75<br />
by 3.10 metres.<br />
In chamber 18 <strong>the</strong>re were traces here <strong>and</strong> <strong>the</strong>re of a burnt-brick pavement, of<br />
bricks measuring 27 x 16 x 5-6 cm, <strong>the</strong> same size as those of <strong>the</strong> court. The paving<br />
of chamber 19 was complete; <strong>and</strong> again of bricks of <strong>the</strong> same size as those of <strong>the</strong><br />
court. An unusual fe<strong>at</strong>ure of this room was <strong>the</strong> brick lining to <strong>the</strong> walls, <strong>the</strong><br />
wainscot thus formed consisting of bricks laid on edge, of which about 8 cm<br />
appeared above <strong>the</strong> level of <strong>the</strong> pavement. In this chamber also a limestone dish<br />
(Pl<strong>at</strong>e XXXVII, Fig. 1) was found broken into many pieces. It appears to be of<br />
<strong>the</strong> same d<strong>at</strong>e as <strong>the</strong> second occup<strong>at</strong>ion of <strong>the</strong> building.<br />
Leaving <strong>the</strong> courtyard we now enter chamber 14, which measures 3.85 by<br />
3.10 metres. Its walls show traces in many parts of having been heavily co<strong>at</strong>ed<br />
with a white stucco. A thick layer of charcoal was found just above wh<strong>at</strong> remained<br />
of a burnt-brick floor. The presence of this charcoal is difficult to under-<br />
st<strong>and</strong>; it must have come <strong>the</strong>re before <strong>the</strong> pavement was robbed of its bricks.<br />
The walling <strong>at</strong> <strong>the</strong> west of this chamber is curiously thin as compared with <strong>the</strong><br />
o<strong>the</strong>r three sides, <strong>and</strong> in it recesses were built to accommod<strong>at</strong>e a door. It should be<br />
noted here th<strong>at</strong> through this room alone could access be had to <strong>the</strong> gre<strong>at</strong> court<br />
from without <strong>the</strong> building.<br />
Through a plain entrance <strong>at</strong> <strong>the</strong> north of room 14, a square chamber (13) is<br />
reached which measures 3 by 3.10 metres. Such a chamber as this, which<br />
guards <strong>the</strong> line of communic<strong>at</strong>ion, as it were, between <strong>the</strong> courtyard with its<br />
chambers <strong>and</strong> <strong>the</strong> more important parts of <strong>the</strong> building on <strong>the</strong> east, may have<br />
served <strong>the</strong> purpose of a guard-house.<br />
The next chamber (No. 15) shows some interesting fe<strong>at</strong>ures. On <strong>the</strong> floor was<br />
foimd wh<strong>at</strong> appears to have been a hearth, laid against <strong>the</strong> wall <strong>and</strong> protected<br />
from it by a number of burnt bricks laid on edge. On <strong>the</strong> east of <strong>the</strong> hearth was a<br />
low wall, 33 cm thick, st<strong>and</strong>ing 50 cm above <strong>the</strong> floor of <strong>the</strong> hearth. One would<br />
have expected a similar wall on <strong>the</strong> o<strong>the</strong>r side, but it was only represented by a<br />
single layer of plano-convex bricks. A photograph of this hearth may be seen in<br />
Pl<strong>at</strong>e XXXI, Fig. 3, but through a mistake it was unfortun<strong>at</strong>ely taken before a<br />
shallow basin made of broken pieces of plano-convex bricks <strong>and</strong> sunk below <strong>the</strong><br />
floor of <strong>the</strong> hearth was cleared out. This was 35 cm in diameter <strong>and</strong> 20 cm deep.<br />
On <strong>the</strong> badly wrecked paving of this chamber, two pieces of copper, which<br />
appear to be ingots, were found toge<strong>the</strong>r with six w<strong>at</strong>er-worn pebbles, marked with<br />
lines, th<strong>at</strong> were evidently used as weights (Pl<strong>at</strong>es XXXVIII, Fig. 2 <strong>and</strong> XLII,<br />
Figs. 10, 11, 12, 13, 14 <strong>and</strong> 15). The chamber measures 7.85 by 3 m <strong>and</strong> its nor<strong>the</strong>m<br />
wall shows conspicuous traces of having been much rubbed by people as <strong>the</strong>y<br />
passed, doubtless avoiding <strong>the</strong> fire. It must be remembered th<strong>at</strong> everyone<br />
going to <strong>the</strong> gre<strong>at</strong> court had to pass this way. This hearth may, of course, have<br />
been used for preparing food, but <strong>the</strong> presence of <strong>the</strong> copper ingots <strong>and</strong> <strong>the</strong><br />
weights strongly suggests an armorer's shop. A big fortress-palace such as this<br />
would quite possibly have had a resident smith provided with <strong>the</strong> means of<br />
repairing weapons <strong>and</strong> o<strong>the</strong>r implements.


