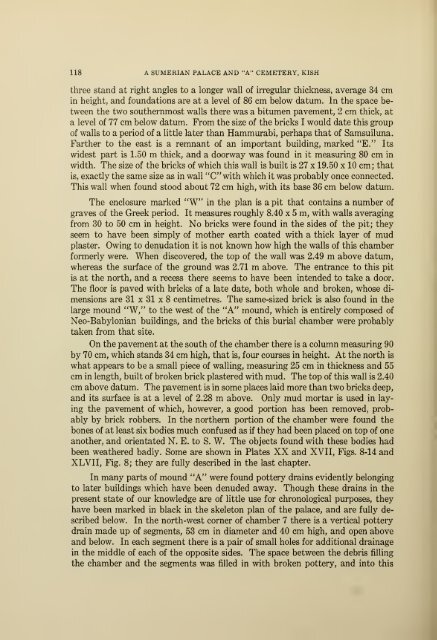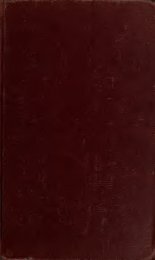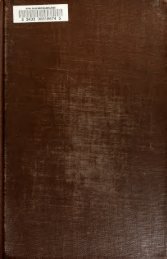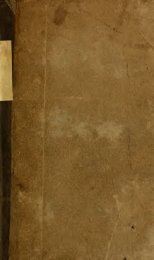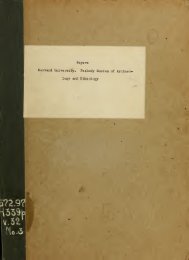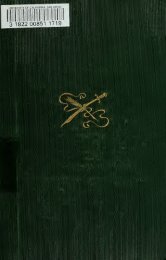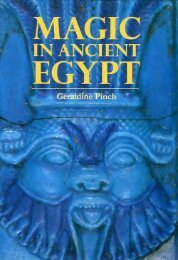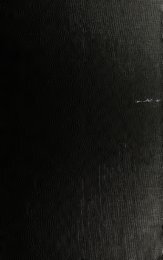A Sumerian Palace and the "A" cemetery at Kish, Mesopotamia
A Sumerian Palace and the "A" cemetery at Kish, Mesopotamia
A Sumerian Palace and the "A" cemetery at Kish, Mesopotamia
You also want an ePaper? Increase the reach of your titles
YUMPU automatically turns print PDFs into web optimized ePapers that Google loves.
118 A SUMERIAN PALACE AND "A" CEMETERY, KISH<br />
three st<strong>and</strong> <strong>at</strong> right angles to a longer wall of irregular thickness, average 34 cm<br />
in height, <strong>and</strong> found<strong>at</strong>ions are <strong>at</strong> a level of 86 cm below d<strong>at</strong>um. In <strong>the</strong> space between<br />
<strong>the</strong> two sou<strong>the</strong>rnmost walls <strong>the</strong>re was a bitumen pavement, 2 cm thick, <strong>at</strong><br />
a level of 77 cm below d<strong>at</strong>um. From <strong>the</strong> size of <strong>the</strong> bricks I would d<strong>at</strong>e this group<br />
of walls to a period of a little l<strong>at</strong>er than Hammurabi, perhaps th<strong>at</strong> of Samsuiluna.<br />
Far<strong>the</strong>r to <strong>the</strong> east is a remnant of an important building, marked "E." Its<br />
widest part is 1.50 m thick, <strong>and</strong> a doorway was found in it measuring 80 cm in<br />
width. The size of <strong>the</strong> bricks of which this wall is built is 27 x 19.50 x 10 cm; th<strong>at</strong><br />
is, exactly <strong>the</strong> same size as in wall "C" with which it was probably once connected.<br />
This wall when found stood about 72 cm high, with its base 36 cm below d<strong>at</strong>um.<br />
The enclosure marked "W" in <strong>the</strong> plan is a pit th<strong>at</strong> contains a number of<br />
graves of <strong>the</strong> Greek period. It measures roughly 8.40 x 5 m, with walls averaging<br />
from 30 to 50 cm in height. No bricks were found in <strong>the</strong> sides of <strong>the</strong> pit; <strong>the</strong>y<br />
seem to have been simply of mo<strong>the</strong>r earth co<strong>at</strong>ed with a thick layer of mud<br />
plaster. Owing to denud<strong>at</strong>ion it is not known how high <strong>the</strong> walls of this chamber<br />
formerly were. When discovered, <strong>the</strong> top of <strong>the</strong> wall was 2.49 m above d<strong>at</strong>um,<br />
whereas <strong>the</strong> surface of <strong>the</strong> ground was 2.71 m above. The entrance to this pit<br />
is <strong>at</strong> <strong>the</strong> north, <strong>and</strong> a recess <strong>the</strong>re seems to have been intended to take a door.<br />
The floor is paved with bricks of a l<strong>at</strong>e d<strong>at</strong>e, both whole <strong>and</strong> broken, whose dimensions<br />
are 31 x 31 x 8 centimetres. The same-sized brick is also found in <strong>the</strong><br />
large mound "W," to <strong>the</strong> west of <strong>the</strong> "A" mound, which is entirely composed of<br />
Neo-Babylonian buildings, <strong>and</strong> <strong>the</strong> bricks of this burial chamber were probably<br />
taken from th<strong>at</strong> site.<br />
On <strong>the</strong> pavement <strong>at</strong> <strong>the</strong> south of <strong>the</strong> chamber <strong>the</strong>re is a coliimn measuring 90<br />
by 70 cm, which st<strong>and</strong>s 34 cm high, th<strong>at</strong> is, four courses in height. At <strong>the</strong> north is<br />
wh<strong>at</strong> appears to be a small piece of walling, measuring 25 cm in thickness <strong>and</strong> 55<br />
cm in length, built of broken brick plastered with mud. The top of this wall is 2.40<br />
cm above d<strong>at</strong>um. The pavement is in some places laid more than two bricks deep,<br />
<strong>and</strong> its surface is <strong>at</strong> a level of 2.28 m above. Only mud mortar is used in lay-<br />
ing <strong>the</strong> pavement of which, however, a good portion has been removed, prob-<br />
ably by brick robbers. In <strong>the</strong> nor<strong>the</strong>rn portion of <strong>the</strong> chamber were found <strong>the</strong><br />
bones of <strong>at</strong> least six bodies much confused as if <strong>the</strong>y had been placed on top of one<br />
ano<strong>the</strong>r, <strong>and</strong> orient<strong>at</strong>ed N. E. to S. W. The objects found with <strong>the</strong>se bodies had<br />
been wea<strong>the</strong>red badly. Some are shown in Pl<strong>at</strong>es XX <strong>and</strong> XVII, Figs. 8-14 <strong>and</strong><br />
XLVII, Fig. 8; <strong>the</strong>y are fully described in <strong>the</strong> last chapter.<br />
In many parts of mound "A" were found pottery drains evidently belonging<br />
to l<strong>at</strong>er buildings which have been denuded away. Though <strong>the</strong>se drains in <strong>the</strong><br />
present st<strong>at</strong>e of our knowledge are of little use for chronological purposes, <strong>the</strong>y<br />
have been marked in black in <strong>the</strong> skeleton plan of <strong>the</strong> palace, <strong>and</strong> are fully de-<br />
scribed below. In <strong>the</strong> north-west corner of chamber 7 <strong>the</strong>re is a vertical pottery<br />
drain made up of segments, 53 cm in diameter <strong>and</strong> 40 cm high, <strong>and</strong> open above<br />
<strong>and</strong> below. In each segment <strong>the</strong>re is a pair of small holes for additional drainage<br />
in <strong>the</strong> middle of each of <strong>the</strong> opposite sides. The space between <strong>the</strong> debris filling<br />
<strong>the</strong> chamber <strong>and</strong> <strong>the</strong> segments was filled in with broken pottery, <strong>and</strong> into this


