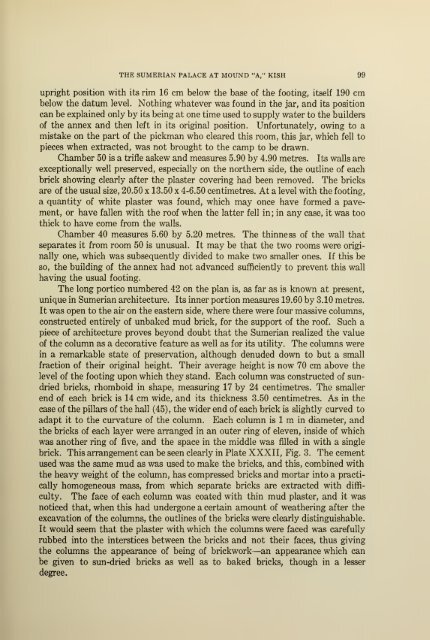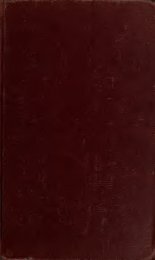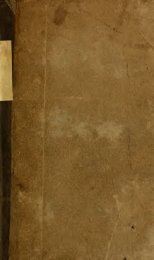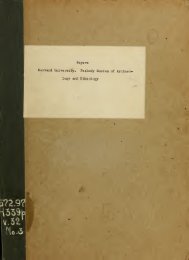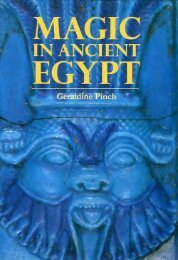A Sumerian Palace and the "A" cemetery at Kish, Mesopotamia
A Sumerian Palace and the "A" cemetery at Kish, Mesopotamia
A Sumerian Palace and the "A" cemetery at Kish, Mesopotamia
You also want an ePaper? Increase the reach of your titles
YUMPU automatically turns print PDFs into web optimized ePapers that Google loves.
THE SUMERIAN PALACE AT MOUND "A," KISH 99<br />
upright position with its rim 16 cm below <strong>the</strong> base of <strong>the</strong> footing, itself 190 cm<br />
below <strong>the</strong> d<strong>at</strong>um level. Nothing wh<strong>at</strong>ever was found in <strong>the</strong> jar, <strong>and</strong> its position<br />
can be explained only by its being <strong>at</strong> one time used to supply w<strong>at</strong>er to <strong>the</strong> builders<br />
of <strong>the</strong> annex <strong>and</strong> <strong>the</strong>n left in its original position. Unfortun<strong>at</strong>ely, owing to a<br />
mistake on <strong>the</strong> part of <strong>the</strong> pickman who cleared this room, this jar, which fell to<br />
pieces when extracted, was not brought to <strong>the</strong> camp to be drawn.<br />
Chamber 50 is a trifle askew <strong>and</strong> measures 5.90 by 4.90 metres. Its walls are<br />
exceptionally well preserved, especially on <strong>the</strong> nor<strong>the</strong>rn side, <strong>the</strong> outline of each<br />
brick showing clearly after <strong>the</strong> plaster covering had been removed. The bricks<br />
are of <strong>the</strong> usual size, 20.50 x 13.50 x 4-6.50 centimetres. At a level with <strong>the</strong> footing,<br />
a quantity of white plaster was found, which may once have formed a pavement,<br />
or have fallen with <strong>the</strong> roof when <strong>the</strong> l<strong>at</strong>ter fell in; in any case, it was too<br />
thick to have come from <strong>the</strong> walls.<br />
Chamber 40 measures 5.60 by 5.20 metres. The thinness of <strong>the</strong> wall th<strong>at</strong><br />
separ<strong>at</strong>es it from room 50 is unusual. It may be th<strong>at</strong> <strong>the</strong> two rooms were origi-<br />
nally one, which was subsequently divided to make two smaller ones. If this be<br />
so, <strong>the</strong> building of <strong>the</strong> annex had not advanced sufficiently to prevent this wall<br />
having <strong>the</strong> usual footing.<br />
The long portico numbered 42 on <strong>the</strong> plan is, as far as is known <strong>at</strong> present,<br />
unique in <strong>Sumerian</strong> architecture. Its inner portion measures 19.60 by 3.10 metres.<br />
It was open to <strong>the</strong> air on <strong>the</strong> eastern side, where <strong>the</strong>re were four massive columns,<br />
constructed entirely of unbaked mud brick, for <strong>the</strong> support of <strong>the</strong> roof. Such a<br />
piece of architecture proves beyond doubt th<strong>at</strong> <strong>the</strong> <strong>Sumerian</strong> realized <strong>the</strong> value<br />
of <strong>the</strong> column as a decor<strong>at</strong>ive fe<strong>at</strong>ure as well as for its utility. The columns were<br />
in a remarkable st<strong>at</strong>e of preserv<strong>at</strong>ion, although denuded down to but a small<br />
fraction of <strong>the</strong>ir original height. Their average height is now 70 cm above <strong>the</strong><br />
level of <strong>the</strong> footing upon which <strong>the</strong>y st<strong>and</strong>. Each column was constructed of sun-<br />
dried bricks, rhomboid in shape, measuring 17 by 24 centimetres. The smaller<br />
end of each brick is 14 cm wide, <strong>and</strong> its thickness 3.50 centimetres. As in <strong>the</strong><br />
case of <strong>the</strong> pillars of <strong>the</strong> hall (45), <strong>the</strong> wider end of each brick is slightly curved to<br />
adapt it to <strong>the</strong> curv<strong>at</strong>ure of <strong>the</strong> column. Each column is 1 m in diameter, <strong>and</strong><br />
<strong>the</strong> bricks of each layer were arranged in an outer ring of eleven, inside of which<br />
was ano<strong>the</strong>r ring of five, <strong>and</strong> <strong>the</strong> space in <strong>the</strong> middle was filled in with a single<br />
brick. This arrangement can be seen clearly in Pl<strong>at</strong>e XXXII, Fig. 3. The cement<br />
used was <strong>the</strong> same mud as was used to make <strong>the</strong> bricks, <strong>and</strong> this, combined with<br />
<strong>the</strong> heavy weight of <strong>the</strong> column, has compressed bricks <strong>and</strong> mortar into a practi-<br />
cally homogeneous mass, from which separ<strong>at</strong>e bricks are extracted with difficulty.<br />
The face of each column was co<strong>at</strong>ed with thin mud plaster, <strong>and</strong> it was<br />
noticed th<strong>at</strong>, when this had undergone a certain amount of wea<strong>the</strong>ring after <strong>the</strong><br />
excav<strong>at</strong>ion of <strong>the</strong> columns, <strong>the</strong> outlines of <strong>the</strong> bricks were clearly distinguishable.<br />
It would seem th<strong>at</strong> <strong>the</strong> plaster with which <strong>the</strong> columns were faced was carefully<br />
rubbed into <strong>the</strong> interstices between <strong>the</strong> bricks <strong>and</strong> not <strong>the</strong>ir faces, thus giving<br />
<strong>the</strong> columns <strong>the</strong> appearance of being of brickwork^an appearance which can<br />
be given to sun-dried bricks as well as to baked bricks, though in a lesser<br />
degree.


