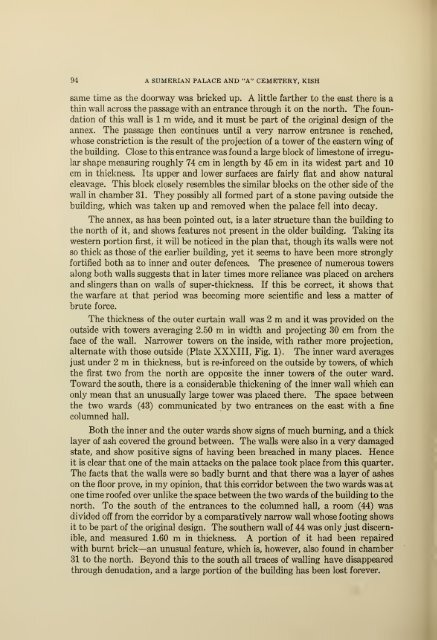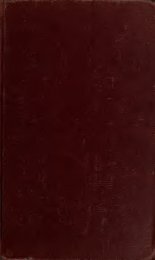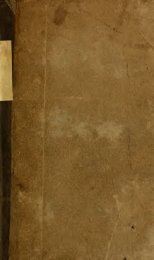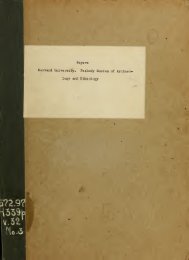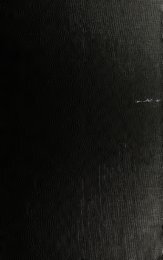A Sumerian Palace and the "A" cemetery at Kish, Mesopotamia
A Sumerian Palace and the "A" cemetery at Kish, Mesopotamia
A Sumerian Palace and the "A" cemetery at Kish, Mesopotamia
Create successful ePaper yourself
Turn your PDF publications into a flip-book with our unique Google optimized e-Paper software.
94 A SUMERIAN PALACE AND "A" CEMETERY, KISH<br />
same time as <strong>the</strong> doorway was bricked up. A little far<strong>the</strong>r to <strong>the</strong> east <strong>the</strong>re is a<br />
thin wall across <strong>the</strong> passage with an entrance through it on <strong>the</strong> north. The foun-<br />
d<strong>at</strong>ion of this wall is 1 m wide, <strong>and</strong> it must be part of <strong>the</strong> original design of <strong>the</strong><br />
annex. The passage <strong>the</strong>n continues until a very narrow entrance is reached,<br />
whose constriction is <strong>the</strong> result of <strong>the</strong> projection of a tower of <strong>the</strong> eastern wing of<br />
<strong>the</strong> building. Close to this entrance was found a large block of limestone of irregu-<br />
lar shape measuring roughly 74 cm in length by 45 cm in its widest part <strong>and</strong> 10<br />
cm in thickness. Its upper <strong>and</strong> lower surfaces are fairly fl<strong>at</strong> <strong>and</strong> show n<strong>at</strong>ural<br />
cleavage. This block closely resembles <strong>the</strong> similar blocks on <strong>the</strong> o<strong>the</strong>r side of <strong>the</strong><br />
wall in chamber 31. They possibly all formed part of a stone paving outside <strong>the</strong><br />
building, which was taken up <strong>and</strong> removed when <strong>the</strong> palace fell into decay.<br />
The annex, as has been pointed out, is a l<strong>at</strong>er structure than <strong>the</strong> building to<br />
<strong>the</strong> north of it, <strong>and</strong> shows fe<strong>at</strong>ures not present in <strong>the</strong> older building. Taking its<br />
western portion first, it will be noticed in <strong>the</strong> plan th<strong>at</strong>, though its walls were not<br />
so thick as those of <strong>the</strong> earlier building, yet it seems to have been more strongly<br />
fortified both as to inner <strong>and</strong> outer defences. The presence of numerous towers<br />
along both walls suggests th<strong>at</strong> in l<strong>at</strong>er times more reliance was placed on archers<br />
<strong>and</strong> slingers than on walls of super-thickness. If this be correct, it shows th<strong>at</strong><br />
<strong>the</strong> warfare <strong>at</strong> th<strong>at</strong> period was becoming more scientific <strong>and</strong> less a m<strong>at</strong>ter of<br />
brute force.<br />
The thickness of <strong>the</strong> outer curtain wall was 2 m <strong>and</strong> it was provided on <strong>the</strong><br />
outside with towers averaging 2.50 m in width <strong>and</strong> projecting 30 cm from <strong>the</strong><br />
face of <strong>the</strong> wall. Narrower towers on <strong>the</strong> inside, with ra<strong>the</strong>r more projection,<br />
altern<strong>at</strong>e with those outside (Pl<strong>at</strong>e XXXIII, Fig. 1). The inner ward averages<br />
just under 2 m in thickness, but is re-inforced on <strong>the</strong> outside by towers, of which<br />
<strong>the</strong> first two from <strong>the</strong> north are opposite <strong>the</strong> inner towers of <strong>the</strong> outer ward.<br />
Toward <strong>the</strong> south, <strong>the</strong>re is a considerable thickening of <strong>the</strong> inner wall which can<br />
only mean th<strong>at</strong> an unusually large tower was placed <strong>the</strong>re. The space between<br />
<strong>the</strong> two wards (43) communic<strong>at</strong>ed by two entrances on <strong>the</strong> east with a fine<br />
columned hall.<br />
Both <strong>the</strong> inner <strong>and</strong> <strong>the</strong> outer wards show signs of much burning, <strong>and</strong> a thick<br />
layer of ash covered <strong>the</strong> ground between. The walls were also in a very damaged<br />
st<strong>at</strong>e, <strong>and</strong> show positive signs of having been breached in many places. Hence<br />
it is clear th<strong>at</strong> one of <strong>the</strong> main <strong>at</strong>tacks on <strong>the</strong> palace took place from this quarter.<br />
The facts th<strong>at</strong> <strong>the</strong> walls were so badly burnt <strong>and</strong> th<strong>at</strong> <strong>the</strong>re was a layer of ashes<br />
on <strong>the</strong> floor prove, in my opinion, th<strong>at</strong> this corridor between <strong>the</strong> two wards was <strong>at</strong><br />
one time roofed over unlike <strong>the</strong> space between <strong>the</strong> two wards of <strong>the</strong> building to <strong>the</strong><br />
north. To <strong>the</strong> south of <strong>the</strong> entrances to <strong>the</strong> columned hall, a room (44) was<br />
divided off from <strong>the</strong> corridor by a compar<strong>at</strong>ively narrow wall whose footing shows<br />
it to be part of <strong>the</strong> original design. The sou<strong>the</strong>rn wall of 44 was only just discern-<br />
ible, <strong>and</strong> measured 1,60 m in thickness. A portion of it had been repaired<br />
with burnt brick—an unusual fe<strong>at</strong>ure, which is, however, also found in chamber<br />
31 to <strong>the</strong> north. Beyond this to <strong>the</strong> south all traces of walling have disappeared<br />
through denud<strong>at</strong>ion, <strong>and</strong> a large portion of <strong>the</strong> building has been lost forever.


