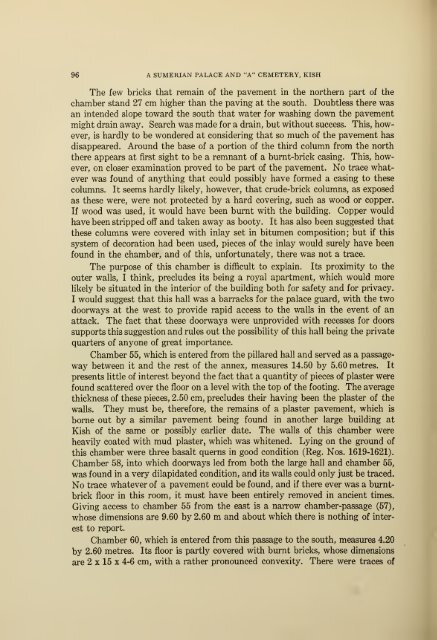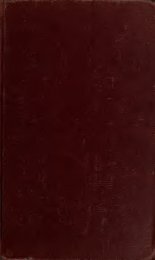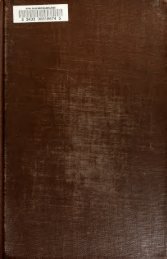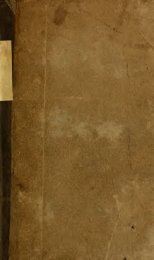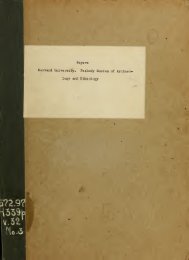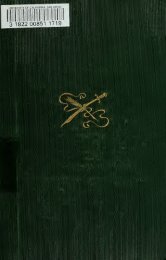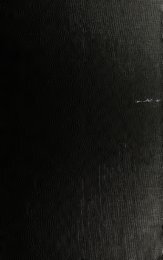A Sumerian Palace and the "A" cemetery at Kish, Mesopotamia
A Sumerian Palace and the "A" cemetery at Kish, Mesopotamia
A Sumerian Palace and the "A" cemetery at Kish, Mesopotamia
You also want an ePaper? Increase the reach of your titles
YUMPU automatically turns print PDFs into web optimized ePapers that Google loves.
96 A SUMERIAN PALACE AND "A" CEMETERY, KISH<br />
The few bricks th<strong>at</strong> remain of <strong>the</strong> pavement in <strong>the</strong> nor<strong>the</strong>rn part of <strong>the</strong><br />
chamber st<strong>and</strong> 27 cm higher than <strong>the</strong> paving <strong>at</strong> <strong>the</strong> south. Doubtless <strong>the</strong>re was<br />
an intended slope toward <strong>the</strong> south th<strong>at</strong> w<strong>at</strong>er for washing down <strong>the</strong> pavement<br />
might drain away. Search was made for a drain, but without success. This, however,<br />
is hardly to be wondered <strong>at</strong> considering th<strong>at</strong> so much of <strong>the</strong> pavement has<br />
disappeared. Around <strong>the</strong> base of a portion of <strong>the</strong> third column from <strong>the</strong> north<br />
<strong>the</strong>re appears <strong>at</strong> first sight to be a remnant of a burnt-brick casing. This, however,<br />
on closer examin<strong>at</strong>ion proved to be part of <strong>the</strong> pavement. No trace wh<strong>at</strong>-<br />
ever was found of anything th<strong>at</strong> could possibly have formed a casing to <strong>the</strong>se<br />
columns. It seems hardly likely, however, th<strong>at</strong> crude-brick columns, as exposed<br />
as <strong>the</strong>se were, were not protected by a hard covering, such as wood or copper.<br />
If wood was used, it would have been burnt with <strong>the</strong> building. Copper would<br />
have been stripped off <strong>and</strong> taken away as booty. It has also been suggested th<strong>at</strong><br />
<strong>the</strong>se columns were covered with inlay set in bitumen composition; but if this<br />
system of decor<strong>at</strong>ion had been used, pieces of <strong>the</strong> inlay would surely have been<br />
found in <strong>the</strong> chamber, <strong>and</strong> of this, unfortun<strong>at</strong>ely, <strong>the</strong>re was not a trace.<br />
The purpose of this chamber is difficult to explain. Its proximity to <strong>the</strong><br />
outer walls, I think, precludes its being a royal apartment, which would more<br />
likely be situ<strong>at</strong>ed in <strong>the</strong> interior of <strong>the</strong> building both for safety <strong>and</strong> for privacy.<br />
I would suggest th<strong>at</strong> this hall was a barracks for <strong>the</strong> palace guard, with <strong>the</strong> two<br />
doorways <strong>at</strong> <strong>the</strong> west to provide rapid access to <strong>the</strong> walls in <strong>the</strong> event of an<br />
<strong>at</strong>tack. The fact th<strong>at</strong> <strong>the</strong>se doorways were unprovided with recesses for doors<br />
supports this suggestion <strong>and</strong> rules out <strong>the</strong> possibility of this hall being <strong>the</strong> priv<strong>at</strong>e<br />
quarters of anyone of gre<strong>at</strong> importance.<br />
Chamber 55, which is entered from <strong>the</strong> pillared hall <strong>and</strong> served as a passageway<br />
between it <strong>and</strong> <strong>the</strong> rest of <strong>the</strong> annex, measures 14.50 by 5.60 metres. It<br />
presents little of interest beyond <strong>the</strong> fact th<strong>at</strong> a quantity of pieces of plaster were<br />
found sc<strong>at</strong>tered over <strong>the</strong> floor on a level with <strong>the</strong> top of <strong>the</strong> footing. The average<br />
thickness of <strong>the</strong>se pieces, 2.50 cm, precludes <strong>the</strong>ir having been <strong>the</strong> plaster of <strong>the</strong><br />
walls. They must be, <strong>the</strong>refore, <strong>the</strong> remains of a plaster pavement, which is<br />
borne out by a similar pavement being found in ano<strong>the</strong>r large building <strong>at</strong><br />
<strong>Kish</strong> of <strong>the</strong> same or possibly earlier d<strong>at</strong>e. The walls of this chamber were<br />
heavily co<strong>at</strong>ed with mud plaster, which was whitened. Lying on <strong>the</strong> ground of<br />
this chamber were three basalt querns in good condition (Reg. Nos. 1619-1621).<br />
Chamber 58, into which doorways led from both <strong>the</strong> large hall <strong>and</strong> chamber 55,<br />
was found in a very dilapid<strong>at</strong>ed condition, <strong>and</strong> its walls could only just be traced.<br />
No trace wh<strong>at</strong>ever of a pavement could be found, <strong>and</strong> if <strong>the</strong>re ever was a burntbrick<br />
floor in this room, it must have been entirely removed in ancient times.<br />
Giving access to chamber 55 from <strong>the</strong> east is a narrow chamber-passage (57),<br />
whose dimensions are 9.60 by 2.60 m <strong>and</strong> about which <strong>the</strong>re is nothing of inter-<br />
est to report.<br />
Chamber 60, which is entered from this passage to <strong>the</strong> south, measures 4.20<br />
by 2.60 metres. Its floor is partly covered with burnt bricks, whose dimensions<br />
are 2 x 15 x 4-6 cm, with a ra<strong>the</strong>r pronounced convexity. There were traces of


