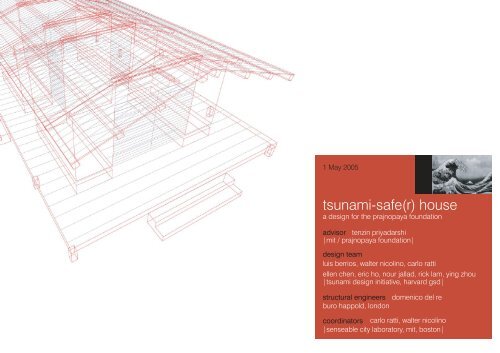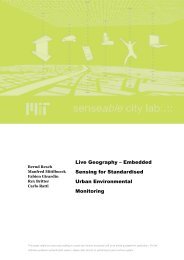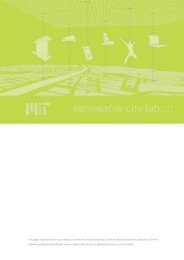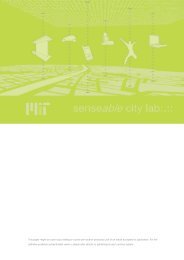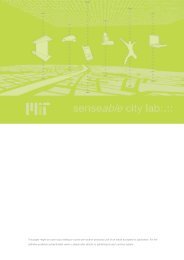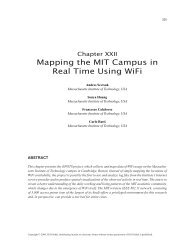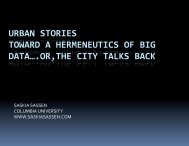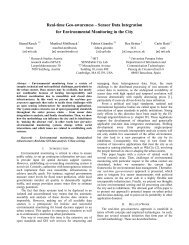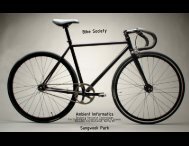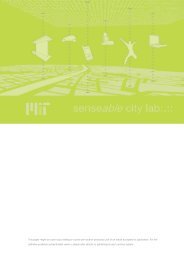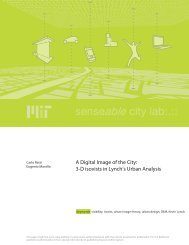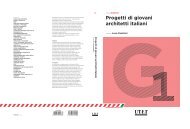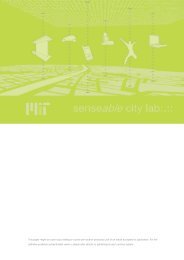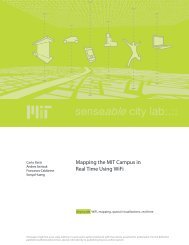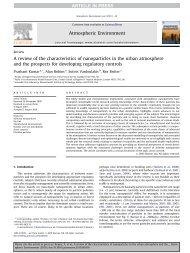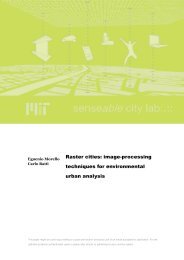tsunami-safe(r) house - MIT SENSEable City Lab
tsunami-safe(r) house - MIT SENSEable City Lab
tsunami-safe(r) house - MIT SENSEable City Lab
Create successful ePaper yourself
Turn your PDF publications into a flip-book with our unique Google optimized e-Paper software.
1 May 2005<br />
<strong>tsunami</strong>-<strong>safe</strong>(r) <strong>house</strong><br />
a design for the prajnopaya foundation<br />
advisor tenzin priyadarshi<br />
|mit / prajnopaya foundation|<br />
design team<br />
luis berrios, walter nicolino, carlo ratti<br />
ellen chen, eric ho, nour jallad, rick lam, ying zhou<br />
|<strong>tsunami</strong> design initiative, harvard gsd|<br />
structural engineers domenico del re<br />
buro happold, london<br />
coordinators carlo ratti, walter nicolino<br />
|senseable city laboratory, mit, boston|
learning from the <strong>tsunami</strong>?<br />
<strong>tsunami</strong> effects - the vertical elements still stand after the wave traditional <strong>house</strong> in Sri Lanka<br />
/traditional <strong>house</strong> in Sri Lanka<br />
mc<br />
similar shape and same technology & materials but different concept<br />
why?<br />
/<strong>tsunami</strong> <strong>safe</strong>(r) <strong>house</strong><br />
mc<br />
?<br />
how to do it better?<br />
four small cores are<br />
stronger than a big one
<strong>tsunami</strong> <strong>safe</strong>(r) <strong>house</strong><br />
principles of structural modelling, structural analysis by buro happold, london<br />
model plots shown are of pressure on walls without top restraint. deformations shown are horizontal out of plane<br />
movement of wall. the modelling shows that wall head movement of the <strong>safe</strong>(r) ® is significantly less than that of<br />
the currently built dwellings. smaller wall head deformations means the collapse threshold is at higher pressures<br />
since collapse of masonry walls is generally initiated by the overturning of the wall due to out of plane instability.<br />
with the current hypotheses, the new design should be able to resist to a wave over five times higher than the<br />
traditional design.<br />
/traditional design /proposed <strong>safe</strong>(r) <strong>house</strong><br />
/proposed <strong>safe</strong>(r) <strong>house</strong><br />
pressure on facade (not governed by direction) pressure on sea-ward facade<br />
pressure on facade normal to sea
<strong>tsunami</strong> <strong>safe</strong>(r) <strong>house</strong>
<strong>tsunami</strong> <strong>safe</strong>(r) <strong>house</strong><br />
/roof cover<br />
is made of tin or tiles and<br />
provides economic protection<br />
against rain and sun<br />
/roof structure<br />
is made of simple elements<br />
following vernacular<br />
construction techniques<br />
/bamboo partitions<br />
or heavy weight collapsable<br />
partitions create a porous and<br />
ventilated skin, that can be<br />
upgraded by residents with time<br />
/core elements<br />
made of concrete blocks,<br />
provide higher resistance<br />
without blocking water flow in<br />
case of an incoming <strong>tsunami</strong><br />
/raised platform<br />
facilitates water drainage<br />
underneath and provides a<br />
healthier ground<br />
entrance<br />
toilet<br />
bedroom<br />
kitchen<br />
veranda<br />
veranda<br />
bedroom<br />
veranda<br />
living storage<br />
/section<br />
/plan<br />
scale 1:100
elevation towards the beach /other elevation<br />
/perspectve views<br />
scale 1:100
core variations<br />
/plan variations<br />
living<br />
kitchen<br />
toilet<br />
bedroom<br />
storage<br />
veranda<br />
brick walls<br />
core=structure core=storage core=toilet core=kitchen
concepts<br />
for the <strong>tsunami</strong> <strong>safe</strong>(r) <strong>house</strong><br />
$<br />
/porosity<br />
in order to maximize the resistance to an incoming <strong>tsunami</strong>, four<br />
independent linear supports, perpendicular to the coast, are created.<br />
they replace the uniform skin of the existing design. also, a raised<br />
platform guarantees better water flow and health<br />
coast line<br />
water flow raised platform<br />
/upgradability<br />
bamboo partitions are initially provided in between the core elements;<br />
with time they can be transformed and customized, engaging residents<br />
and promoting the reuse of elements from collapsed buildings<br />
A - bamboo B - net C - ...<br />
/economy<br />
the total built surface of walls and roof is approximately the same as the<br />
existing <strong>house</strong>; the total cost will be equal or less<br />
mc<br />
=<br />
existing <strong>house</strong> <strong>safe</strong>(r) <strong>house</strong><br />
mc
expandability<br />
a modular system allows inhabitants to expand the unit size to<br />
accommodate different <strong>house</strong>hold sizes<br />
/flexibility<br />
different internal configurations within the core elements<br />
/low tech<br />
walls are made of concrete blocks strengthened with rebars; the roof is<br />
made of traditional wooden elements, covered with tiles or tin; partitions<br />
are made of recycled elements<br />
/comfort<br />
the porous structure promotes natural ventilation and overshadowing,<br />
improving internal comfort<br />
.<br />
4 people - 50 m<br />
6 people - 50 + 25=75 m<br />
2 2<br />
+30%<br />
kitchen-storage kitchen storage-toilet 1 storage-toilet 2
community center<br />
the interior space provides flexible pockets of spaces for different programmatic needs.<br />
the inside will be used mostly by elderly people and children (day care, classroom, etc.).<br />
most other activities will take place outside, under the roof. In the event of very big assemblies<br />
a large tent will be added (see 'monsoon wedding'...). moveable and rotating partitions allow<br />
the easy reconfiguration of the building.<br />
/option A<br />
/plan<br />
meeting rooms<br />
classrooms<br />
core<br />
/section<br />
doors<br />
envelope<br />
flexible pockets of space<br />
scale 1:200
community center<br />
the inside provides flexible pockets of space. In this option,<br />
the community center anticipates a larger audience in a public<br />
speech. It can also be expanded temporarily using shamiyana.<br />
/option B<br />
basic unit<br />
extension<br />
/plan<br />
meeting rooms<br />
shamiyana<br />
classrooms<br />
core<br />
doors<br />
envelope<br />
flexible pockets of space<br />
/section<br />
/extension of basic unit<br />
/front elevation<br />
scale 1:200
community center<br />
in this option, the community center is an addition to a basic <strong>house</strong>.<br />
this could provide very easy construction means that are already<br />
familiar to the builders.<br />
/option C<br />
/other elevation<br />
/plan<br />
/elevations towards the beach<br />
/section<br />
scale 1:200


