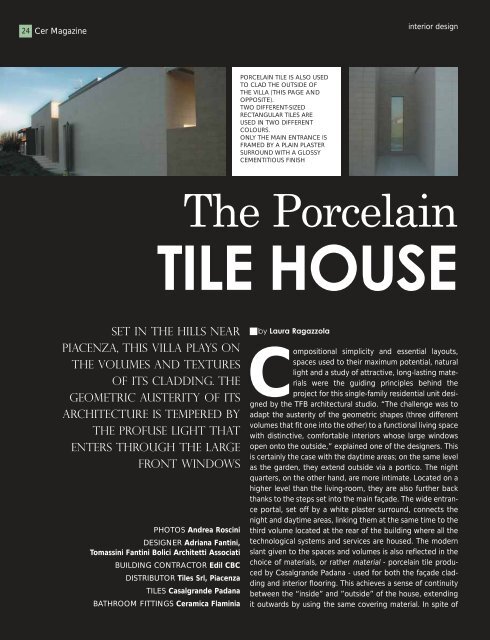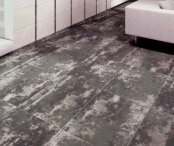Cer Magazine International n.20 - Tilmar Ceramics
Cer Magazine International n.20 - Tilmar Ceramics
Cer Magazine International n.20 - Tilmar Ceramics
Create successful ePaper yourself
Turn your PDF publications into a flip-book with our unique Google optimized e-Paper software.
24 <strong>Cer</strong> <strong>Magazine</strong><br />
Set in the hills near<br />
Piacenza, this villa plays on<br />
the volumes and textures<br />
of its cladding. The<br />
geometric austerity of its<br />
architecture is tempered by<br />
the profuse light that<br />
enters through the large<br />
front windows<br />
PORCELAIN TILE IS ALSO USED<br />
TO CLAD THE OUTSIDE OF<br />
THE VILLA (THIS PAGE AND<br />
OPPOSITE).<br />
TWO DIFFERENT-SIZED<br />
RECTANGULAR TILES ARE<br />
USED IN TWO DIFFERENT<br />
COLOURS.<br />
ONLY THE MAIN ENTRANCE IS<br />
FRAMED BY A PLAIN PLASTER<br />
SURROUND WITH A GLOSSY<br />
CEMENTITIOUS FINISH<br />
interior design<br />
The Porcelain<br />
TILE HOUSE<br />
PHOTOS Andrea Roscini<br />
DESIGNER Adriana Fantini,<br />
Tomassini Fantini Bolici Architetti Associati<br />
BUILDING CONTRACTOR Edil CBC<br />
DISTRIBUTOR Tiles Srl, Piacenza<br />
TILES Casalgrande Padana<br />
BATHROOM FITTINGS <strong>Cer</strong>amica Flaminia<br />
by Laura Ragazzola<br />
Compositional simplicity and essential layouts,<br />
spaces used to their maximum potential, natural<br />
light and a study of attractive, long-lasting materials<br />
were the guiding principles behind the<br />
project for this single-family residential unit designed<br />
by the TFB architectural studio. “The challenge was to<br />
adapt the austerity of the geometric shapes (three different<br />
volumes that fit one into the other) to a functional living space<br />
with distinctive, comfortable interiors whose large windows<br />
open onto the outside,” explained one of the designers. This<br />
is certainly the case with the daytime areas; on the same level<br />
as the garden, they extend outside via a portico. The night<br />
quarters, on the other hand, are more intimate. Located on a<br />
higher level than the living-room, they are also further back<br />
thanks to the steps set into the main façade. The wide entrance<br />
portal, set off by a white plaster surround, connects the<br />
night and daytime areas, linking them at the same time to the<br />
third volume located at the rear of the building where all the<br />
technological systems and services are housed. The modern<br />
slant given to the spaces and volumes is also reflected in the<br />
choice of materials, or rather material - porcelain tile produced<br />
by Casalgrande Padana - used for both the façade cladding<br />
and interior flooring. This achieves a sense of continuity<br />
between the “inside” and ”outside” of the house, extending<br />
it outwards by using the same covering material. In spite of



