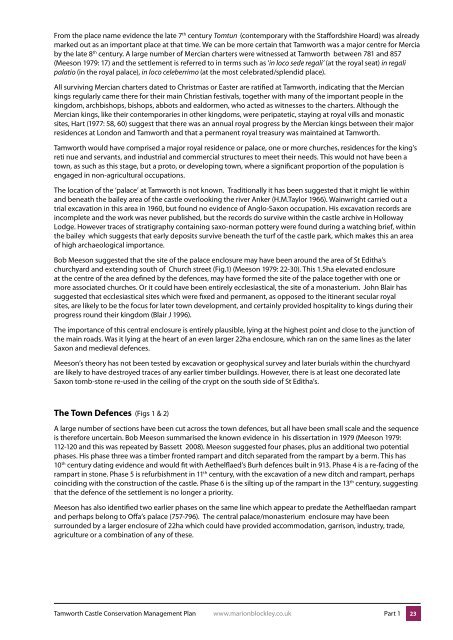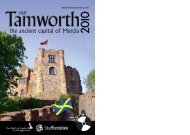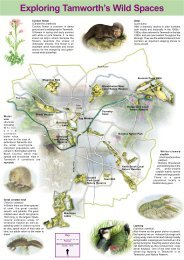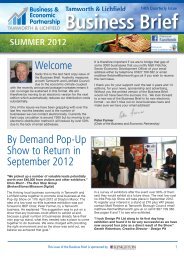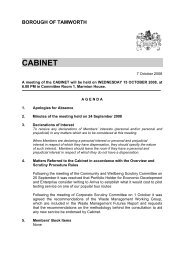Conservation Management Plan - Tamworth Borough Council
Conservation Management Plan - Tamworth Borough Council
Conservation Management Plan - Tamworth Borough Council
Create successful ePaper yourself
Turn your PDF publications into a flip-book with our unique Google optimized e-Paper software.
From the place name evidence the late 7 th century Tomtun (contemporary with the Staffordshire Hoard) was already<br />
marked out as an important place at that time. We can be more certain that <strong>Tamworth</strong> was a major centre for Mercia<br />
by the late 8 th century. A large number of Mercian charters were witnessed at <strong>Tamworth</strong> between 781 and 857<br />
(Meeson 1979: 17) and the settlement is referred to in terms such as ‘in loco sede regali’ (at the royal seat) in regali<br />
palatio (in the royal palace), in loco celeberrimo (at the most celebrated/splendid place).<br />
All surviving Mercian charters dated to Christmas or Easter are ratified at <strong>Tamworth</strong>, indicating that the Mercian<br />
kings regularly came there for their main Christian festivals, together with many of the important people in the<br />
kingdom, archbishops, bishops, abbots and ealdormen, who acted as witnesses to the charters. Although the<br />
Mercian kings, like their contemporaries in other kingdoms, were peripatetic, staying at royal vills and monastic<br />
sites, Hart (1977: 58, 60) suggest that there was an annual royal progress by the Mercian kings between their major<br />
residences at London and <strong>Tamworth</strong> and that a permanent royal treasury was maintained at <strong>Tamworth</strong>.<br />
<strong>Tamworth</strong> would have comprised a major royal residence or palace, one or more churches, residences for the king’s<br />
reti nue and servants, and industrial and commercial structures to meet their needs. This would not have been a<br />
town, as such as this stage, but a proto, or developing town, where a significant proportion of the population is<br />
engaged in non-agricultural occupations.<br />
The location of the ‘palace’ at <strong>Tamworth</strong> is not known. Traditionally it has been suggested that it might lie within<br />
and beneath the bailey area of the castle overlooking the river Anker (H.M.Taylor 1966). Wainwright carried out a<br />
trial excavation in this area in 1960, but found no evidence of Anglo-Saxon occupation. His excavation records are<br />
incomplete and the work was never published, but the records do survive within the castle archive in Holloway<br />
Lodge. However traces of stratigraphy containing saxo-norman pottery were found during a watching brief, within<br />
the bailey which suggests that early deposits survive beneath the turf of the castle park, which makes this an area<br />
of high archaeological importance.<br />
Bob Meeson suggested that the site of the palace enclosure may have been around the area of St Editha’s<br />
churchyard and extending south of Church street (Fig.1) (Meeson 1979: 22-30). This 1.5ha elevated enclosure<br />
at the centre of the area defined by the defences, may have formed the site of the palace together with one or<br />
more associated churches. Or it could have been entirely ecclesiastical, the site of a monasterium. John Blair has<br />
suggested that ecclesiastical sites which were fixed and permanent, as opposed to the itinerant secular royal<br />
sites, are likely to be the focus for later town development, and certainly provided hospitality to kings during their<br />
progress round their kingdom (Blair J 1996).<br />
The importance of this central enclosure is entirely plausible, lying at the highest point and close to the junction of<br />
the main roads. Was it lying at the heart of an even larger 22ha enclosure, which ran on the same lines as the later<br />
Saxon and medieval defences.<br />
Meeson’s theory has not been tested by excavation or geophysical survey and later burials within the churchyard<br />
are likely to have destroyed traces of any earlier timber buildings. However, there is at least one decorated late<br />
Saxon tomb-stone re-used in the ceiling of the crypt on the south side of St Editha’s.<br />
The Town Defences (Figs 1 & 2)<br />
A large number of sections have been cut across the town defences, but all have been small scale and the sequence<br />
is therefore uncertain. Bob Meeson summarised the known evidence in his dissertation in 1979 (Meeson 1979:<br />
112-120 and this was repeated by Bassett 2008). Meeson suggested four phases, plus an additional two potential<br />
phases. His phase three was a timber fronted rampart and ditch separated from the rampart by a berm. This has<br />
10 th century dating evidence and would fit with Aethelflaed’s Burh defences built in 913. Phase 4 is a re-facing of the<br />
rampart in stone. Phase 5 is refurbishment in 11 th century, with the excavation of a new ditch and rampart, perhaps<br />
coinciding with the construction of the castle. Phase 6 is the silting up of the rampart in the 13 th century, suggesting<br />
that the defence of the settlement is no longer a priority.<br />
Meeson has also identified two earlier phases on the same line which appear to predate the Aethelflaedan rampart<br />
and perhaps belong to Offa’s palace (757-796). The central palace/monasterium enclosure may have been<br />
surrounded by a larger enclosure of 22ha which could have provided accommodation, garrison, industry, trade,<br />
agriculture or a combination of any of these.<br />
<strong>Tamworth</strong> Castle <strong>Conservation</strong> <strong>Management</strong> <strong>Plan</strong> www.marionblockley.co.uk<br />
Part 1<br />
23


