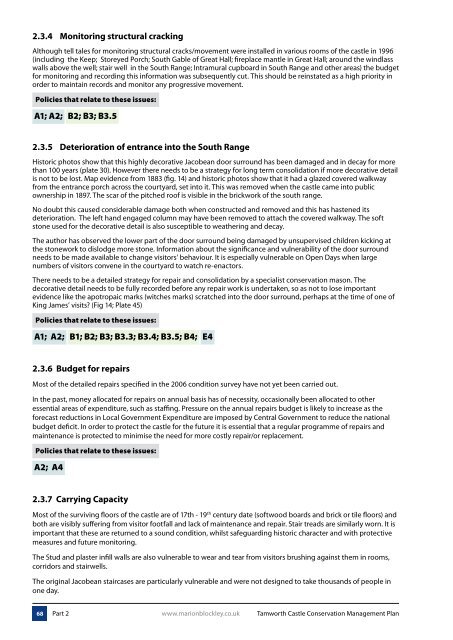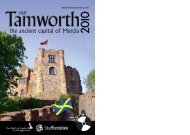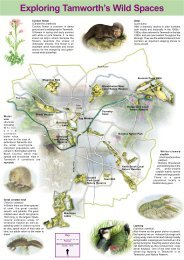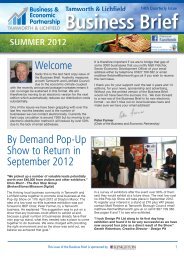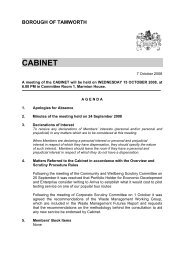Conservation Management Plan - Tamworth Borough Council
Conservation Management Plan - Tamworth Borough Council
Conservation Management Plan - Tamworth Borough Council
Create successful ePaper yourself
Turn your PDF publications into a flip-book with our unique Google optimized e-Paper software.
2.3.4 Monitoring structural cracking<br />
Although tell tales for monitoring structural cracks/movement were installed in various rooms of the castle in 1996<br />
(including the Keep; Storeyed Porch; South Gable of Great Hall; fireplace mantle in Great Hall; around the windlass<br />
walls above the well; stair well in the South Range; Intramural cupboard in South Range and other areas) the budget<br />
for monitoring and recording this information was subsequently cut. This should be reinstated as a high priority in<br />
order to maintain records and monitor any progressive movement.<br />
Policies that relate to these issues:<br />
A1; A2; B2; B3; B3.5<br />
2.3.5 Deterioration of entrance into the South Range<br />
Historic photos show that this highly decorative Jacobean door surround has been damaged and in decay for more<br />
than 100 years (plate 30). However there needs to be a strategy for long term consolidation if more decorative detail<br />
is not to be lost. Map evidence from 1883 (fig. 14) and historic photos show that it had a glazed covered walkway<br />
from the entrance porch across the courtyard, set into it. This was removed when the castle came into public<br />
ownership in 1897. The scar of the pitched roof is visible in the brickwork of the south range.<br />
No doubt this caused considerable damage both when constructed and removed and this has hastened its<br />
deterioration. The left hand engaged column may have been removed to attach the covered walkway. The soft<br />
stone used for the decorative detail is also susceptible to weathering and decay.<br />
The author has observed the lower part of the door surround being damaged by unsupervised children kicking at<br />
the stonework to dislodge more stone. Information about the significance and vulnerability of the door surround<br />
needs to be made available to change visitors’ behaviour. It is especially vulnerable on Open Days when large<br />
numbers of visitors convene in the courtyard to watch re-enactors.<br />
There needs to be a detailed strategy for repair and consolidation by a specialist conservation mason. The<br />
decorative detail needs to be fully recorded before any repair work is undertaken, so as not to lose important<br />
evidence like the apotropaic marks (witches marks) scratched into the door surround, perhaps at the time of one of<br />
King James’ visits? (Fig 14; Plate 45)<br />
Policies that relate to these issues:<br />
A1; A2; B1; B2; B3; B3.3; B3.4; B3.5; B4; E4<br />
2.3.6 Budget for repairs<br />
Most of the detailed repairs specified in the 2006 condition survey have not yet been carried out.<br />
In the past, money allocated for repairs on annual basis has of necessity, occasionally been allocated to other<br />
essential areas of expenditure, such as staffing. Pressure on the annual repairs budget is likely to increase as the<br />
forecast reductions in Local Government Expenditure are imposed by Central Government to reduce the national<br />
budget deficit. In order to protect the castle for the future it is essential that a regular programme of repairs and<br />
maintenance is protected to minimise the need for more costly repair/or replacement.<br />
Policies that relate to these issues:<br />
A2; A4<br />
2.3.7 Carrying Capacity<br />
Most of the surviving floors of the castle are of 17th - 19 th century date (softwood boards and brick or tile floors) and<br />
both are visibly suffering from visitor footfall and lack of maintenance and repair. Stair treads are similarly worn. It is<br />
important that these are returned to a sound condition, whilst safeguarding historic character and with protective<br />
measures and future monitoring.<br />
The Stud and plaster infill walls are also vulnerable to wear and tear from visitors brushing against them in rooms,<br />
corridors and stairwells.<br />
The original Jacobean staircases are particularly vulnerable and were not designed to take thousands of people in<br />
one day.<br />
68 Part 2 www.marionblockley.co.uk <strong>Tamworth</strong> Castle <strong>Conservation</strong> <strong>Management</strong> <strong>Plan</strong>


